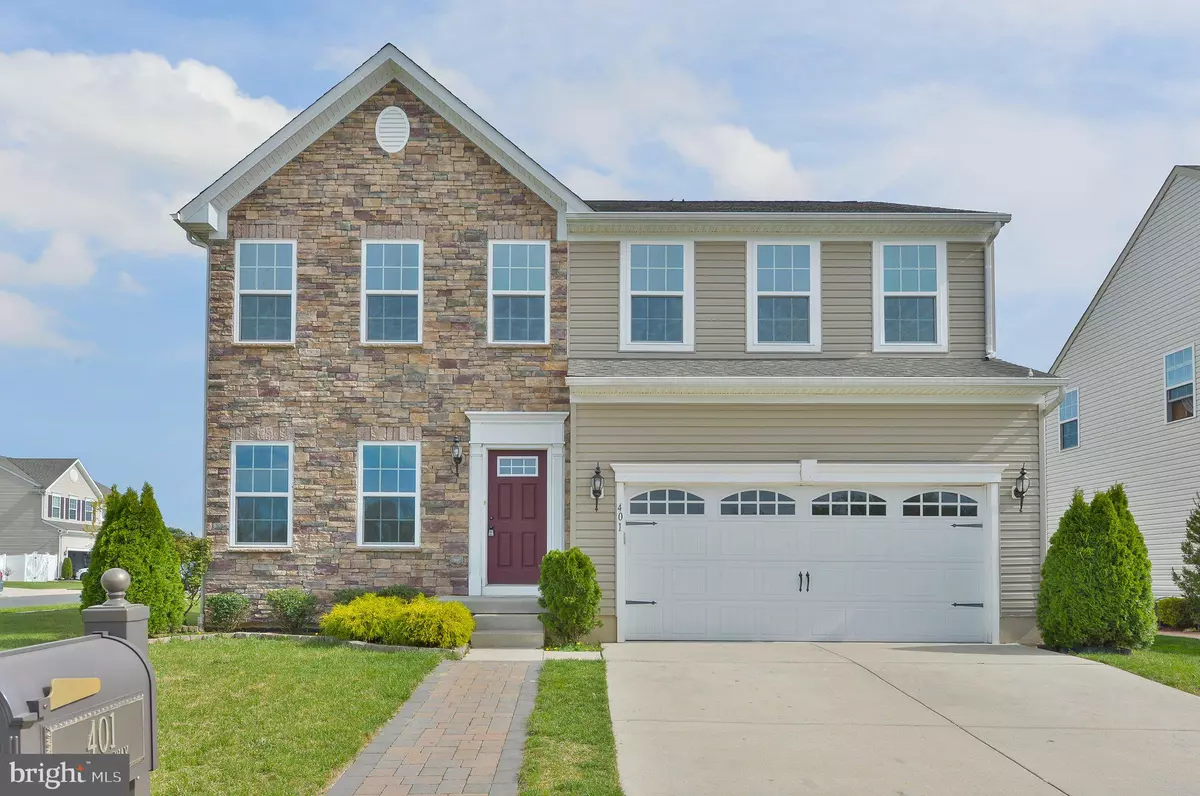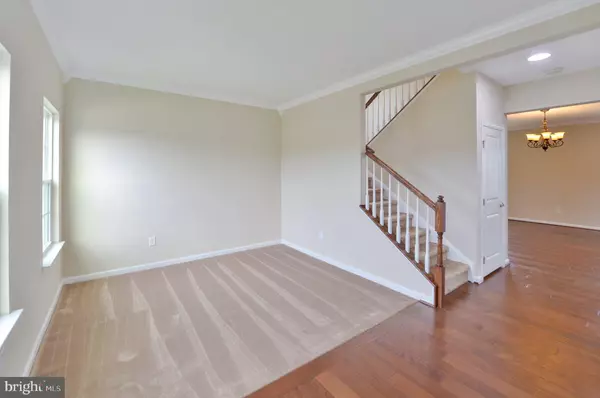$527,000
$525,000
0.4%For more information regarding the value of a property, please contact us for a free consultation.
4 Beds
3 Baths
2,384 SqFt
SOLD DATE : 06/02/2023
Key Details
Sold Price $527,000
Property Type Single Family Home
Sub Type Detached
Listing Status Sold
Purchase Type For Sale
Square Footage 2,384 sqft
Price per Sqft $221
Subdivision Orchards At Aura
MLS Listing ID NJGL2028024
Sold Date 06/02/23
Style Colonial
Bedrooms 4
Full Baths 2
Half Baths 1
HOA Fees $120/mo
HOA Y/N Y
Abv Grd Liv Area 2,384
Originating Board BRIGHT
Year Built 2015
Annual Tax Amount $11,437
Tax Year 2022
Lot Dimensions 73.31 x 0.00
Property Description
Updated and eye catching 4 bedroom, 2 1/2 bath Glassboro Colonial built 2015 on corner premium lot in pristine move-in condition. Features include stone and vinyl exterior. Fresh interior painting throughout. LVP flooring thruout most of 1st level. New carpeting on entire 2nd floor and basement. Kitchen features all new stainless steel appliances including refrigerator and mounted microwave. Granite counters and double stainless steel sink, and an island. Beautiful sun room/eating area off of the kitchen with copious natural light. Extensive recessed lighting. Two car attached garage with automatic openers. Exit from kitchen to rear paver patio, built-in seating, and built-in grill and refrigerator. Upstairs , the ensuite main bedroom features a tray ceiling. walk-in closet (154" x 72"), separate soaking tub and shower, and double vanity. Convenient 2nd floor laundry room. 3 addl bedrooms with hall bathroom. Basement offers large finished area (214" x 172") with a closet, roughed in plumbing for bathroom, and a separate unfinished area for storage. Owner is licensed real estate agent. All for you, the next owner.
Location
State NJ
County Gloucester
Area Elk Twp (20804)
Zoning RES
Rooms
Other Rooms Primary Bedroom, Sitting Room, Bedroom 2, Bedroom 3, Bedroom 4, Kitchen, Family Room, Basement, Foyer, Breakfast Room, Sun/Florida Room, Media Room
Basement Partially Finished
Interior
Hot Water Natural Gas
Heating Central, Forced Air
Cooling Central A/C
Heat Source Natural Gas
Exterior
Parking Features Garage Door Opener, Inside Access, Built In
Garage Spaces 2.0
Water Access N
Accessibility None
Attached Garage 2
Total Parking Spaces 2
Garage Y
Building
Lot Description Corner
Story 3
Foundation Concrete Perimeter
Sewer No Septic System
Water Public
Architectural Style Colonial
Level or Stories 3
Additional Building Above Grade, Below Grade
New Construction N
Schools
Elementary Schools Aura E.S.
Middle Schools Delsea Regional M.S.
High Schools Delsea Regional H.S.
School District Delsea Regional High Scho Schools
Others
Senior Community No
Tax ID 04-00029 03-00019
Ownership Fee Simple
SqFt Source Assessor
Acceptable Financing Cash, Conventional, FHA, VA
Listing Terms Cash, Conventional, FHA, VA
Financing Cash,Conventional,FHA,VA
Special Listing Condition Standard
Read Less Info
Want to know what your home might be worth? Contact us for a FREE valuation!

Our team is ready to help you sell your home for the highest possible price ASAP

Bought with Barbara A Uhl • Century 21 Alliance - Mantua
"My job is to find and attract mastery-based agents to the office, protect the culture, and make sure everyone is happy! "







