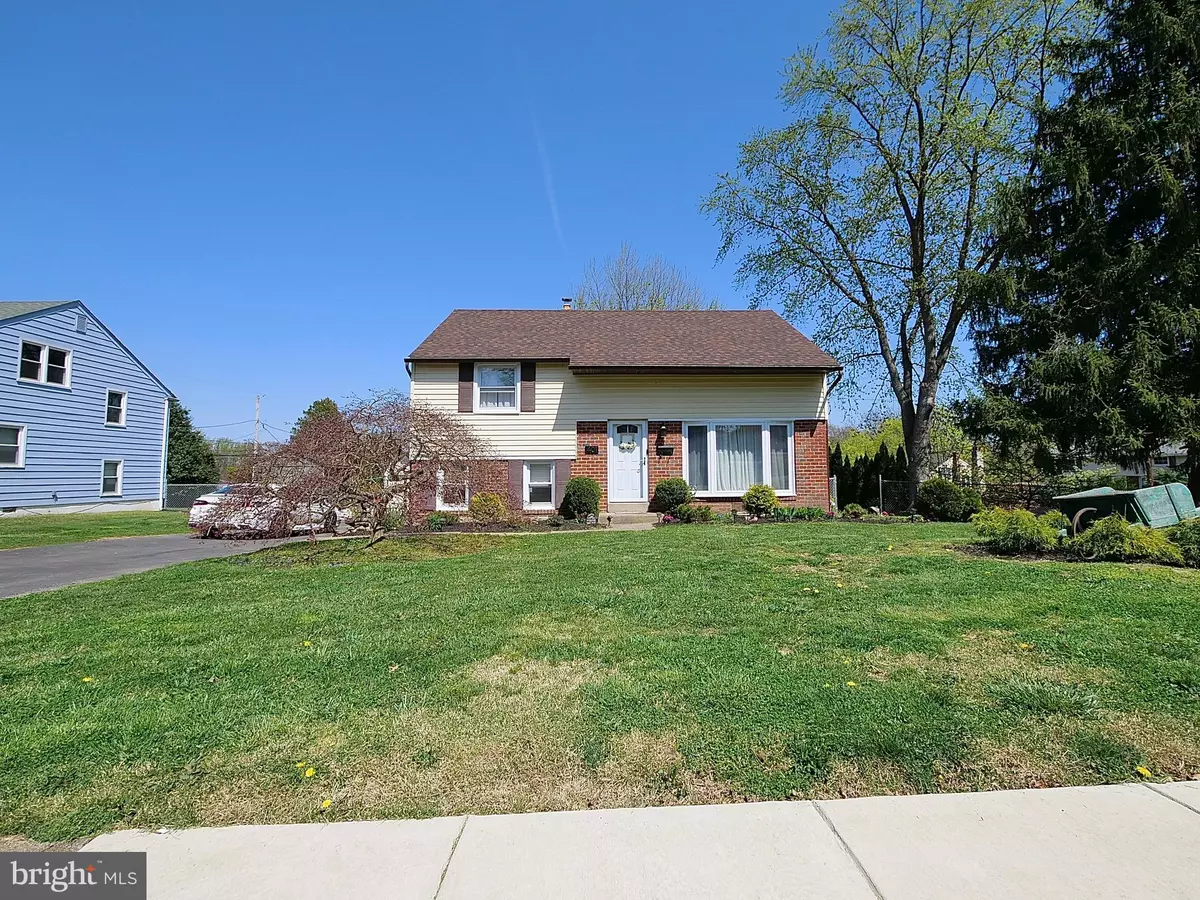$380,000
$389,900
2.5%For more information regarding the value of a property, please contact us for a free consultation.
4 Beds
2 Baths
1,507 SqFt
SOLD DATE : 05/23/2023
Key Details
Sold Price $380,000
Property Type Single Family Home
Sub Type Detached
Listing Status Sold
Purchase Type For Sale
Square Footage 1,507 sqft
Price per Sqft $252
Subdivision Village Green
MLS Listing ID PADE2044770
Sold Date 05/23/23
Style Split Level
Bedrooms 4
Full Baths 1
Half Baths 1
HOA Y/N N
Abv Grd Liv Area 1,507
Originating Board BRIGHT
Year Built 1960
Annual Tax Amount $5,743
Tax Year 2023
Lot Size 0.260 Acres
Acres 0.26
Lot Dimensions 76.00 x 112.00
Property Description
This beautiful, spacious, recently updated split level home with refinished hardwood floors is waiting for you. This home sits on a large corner lot in the Village Green section in Aston. The large formal living room with plenty of natural light and refinished hard wood floors is very inviting. Steps from the living room is the formal dining room, great for those special dinners with family. The eat in kitchen with granite counter tops and newer granite tops is the envy of any amateur chef. The cozy family room is perfect for entertaining or used as a kids room plenty big enough for all their toys.
Location
State PA
County Delaware
Area Aston Twp (10402)
Zoning RESIDENTIAL
Rooms
Main Level Bedrooms 3
Interior
Interior Features Attic, Kitchen - Eat-In, Upgraded Countertops, Wood Floors
Hot Water Natural Gas
Heating Forced Air
Cooling Central A/C
Flooring Hardwood, Ceramic Tile
Equipment Built-In Microwave, Oven/Range - Gas, Refrigerator, Stainless Steel Appliances, Washer - Front Loading, Water Heater, Washer/Dryer Stacked
Fireplace N
Appliance Built-In Microwave, Oven/Range - Gas, Refrigerator, Stainless Steel Appliances, Washer - Front Loading, Water Heater, Washer/Dryer Stacked
Heat Source Natural Gas
Laundry Main Floor
Exterior
Fence Rear
Utilities Available Cable TV, Phone
Water Access N
Roof Type Shingle
Accessibility None
Garage N
Building
Lot Description Corner, Rear Yard
Story 4
Foundation Crawl Space
Sewer Public Sewer
Water Public
Architectural Style Split Level
Level or Stories 4
Additional Building Above Grade, Below Grade
New Construction N
Schools
High Schools Sun Valley
School District Penn-Delco
Others
Senior Community No
Tax ID 02-00-02304-11
Ownership Fee Simple
SqFt Source Estimated
Acceptable Financing Conventional, FHA, VA
Listing Terms Conventional, FHA, VA
Financing Conventional,FHA,VA
Special Listing Condition Standard
Read Less Info
Want to know what your home might be worth? Contact us for a FREE valuation!

Our team is ready to help you sell your home for the highest possible price ASAP

Bought with Mark Patterson • RE/MAX Integrity

"My job is to find and attract mastery-based agents to the office, protect the culture, and make sure everyone is happy! "







