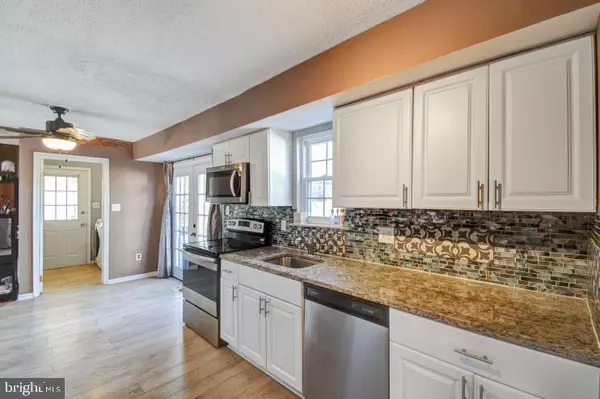$510,000
$500,000
2.0%For more information regarding the value of a property, please contact us for a free consultation.
4 Beds
4 Baths
2,808 SqFt
SOLD DATE : 05/26/2023
Key Details
Sold Price $510,000
Property Type Single Family Home
Sub Type Detached
Listing Status Sold
Purchase Type For Sale
Square Footage 2,808 sqft
Price per Sqft $181
Subdivision Glenn Dale Estates
MLS Listing ID MDPG2072364
Sold Date 05/26/23
Style Colonial
Bedrooms 4
Full Baths 3
Half Baths 1
HOA Y/N N
Abv Grd Liv Area 1,872
Originating Board BRIGHT
Year Built 1978
Annual Tax Amount $5,772
Tax Year 2023
Lot Size 9,591 Sqft
Acres 0.22
Property Description
Welcome to your dream home in the Glen Dale Estates in Bowie. This stunning 4 bed, 3.5 bath home is a true masterpiece, with brand new windows that flood the space with it's natural light and shines through the home and showcases the beautiful laminate flooring. The spacious deck, all-around fence, and backyard is great for the gatherings and cookouts! The kitchen features stainless steel appliances, granite countertops, and a lovely backsplash, the main level laundry room has the potential to be transformed into a convenient mudroom, providing you with an organized and tidy space. The formal living and dining rooms are perfect for hosting guests, and the wood-burning fireplace adds a cozy touch for those cooler nights. The rooms have plenty of space for your liking. The basement is a versatile space, complete with ceramic flooring, and endless potential for customization. Additionally, the HVAC , water heater, and roof are from 2020! The home features a carport, driveway with ample space, and off-street parking for all of your visitors. This home is surrounded by plenty of shopping, dining, and activities making it the perfect place to call home. Don't miss out on this incredible opportunity!
Location
State MD
County Prince Georges
Zoning RSF95
Rooms
Basement Connecting Stairway, Full, Partial, Rear Entrance, Sump Pump, Walkout Stairs
Interior
Hot Water Electric
Heating Heat Pump(s)
Cooling Central A/C
Fireplaces Number 1
Fireplace Y
Heat Source Electric
Laundry Main Floor
Exterior
Garage Spaces 2.0
Water Access N
Accessibility None
Total Parking Spaces 2
Garage N
Building
Story 3
Foundation Brick/Mortar
Sewer Public Sewer
Water Public
Architectural Style Colonial
Level or Stories 3
Additional Building Above Grade, Below Grade
New Construction N
Schools
School District Prince George'S County Public Schools
Others
Senior Community No
Tax ID 17131436286
Ownership Fee Simple
SqFt Source Assessor
Special Listing Condition Standard
Read Less Info
Want to know what your home might be worth? Contact us for a FREE valuation!

Our team is ready to help you sell your home for the highest possible price ASAP

Bought with Kelly Ann Jackson • EXP Realty, LLC
"My job is to find and attract mastery-based agents to the office, protect the culture, and make sure everyone is happy! "







