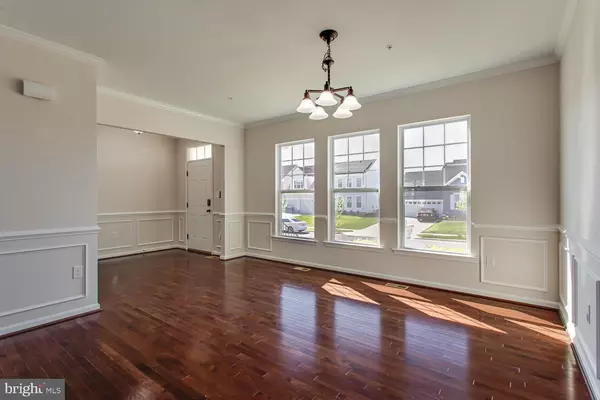$390,000
$390,000
For more information regarding the value of a property, please contact us for a free consultation.
3 Beds
4 Baths
2,306 SqFt
SOLD DATE : 05/31/2023
Key Details
Sold Price $390,000
Property Type Townhouse
Sub Type Interior Row/Townhouse
Listing Status Sold
Purchase Type For Sale
Square Footage 2,306 sqft
Price per Sqft $169
Subdivision Clark'S Rest
MLS Listing ID MDSM2012626
Sold Date 05/31/23
Style Colonial
Bedrooms 3
Full Baths 3
Half Baths 1
HOA Fees $50/ann
HOA Y/N Y
Abv Grd Liv Area 1,906
Originating Board BRIGHT
Year Built 2017
Annual Tax Amount $3,149
Tax Year 2022
Lot Size 2,400 Sqft
Acres 0.06
Property Description
Why wait for new construction when you can have it all…NOW! Presenting 23265 Lindsay DR in the desirable Clark's Rest community. This three-level townhome looks like a model with over $20,000 in upgrades. You will fall in love with your first step in the door as you walk onto the beautiful Hardwood floors throughout the main level. The living room features crown molding and wainscotting in the dining area. The open floor plan leads to the beautiful kitchen with gas cooking, upgraded black stainless steel appliances, a large kitchen island, and granite countertops. Enjoy a morning coffee or tea on your large 19’ x 12’ composite deck that faces the open roadway.
Upstairs, 3 large bedrooms, 2 Full Baths, and a laundry room with LG black stainless washer/dryer. The owner's suite comes with a large walk-in closet, tray ceiling, and a large bathroom with a soaker tub, dual sink, an oversized tiled shower, and ceramic tile flooring. The additional two bedrooms have ceiling fans and one of the bedrooms has a walk-in closet.
The lower level is fully finished with a rec room/office and a full bathroom.
This freshly painted and professionally cleaned home also comes with a rear two-car garage, with shelves and ceiling storage racks and a garage door opener.
The community amenities include a clubhouse, pool, basketball & tennis courts, and a playground. This home is a must-see. Schedule your appointment today!
Location
State MD
County Saint Marys
Zoning RESIDENTIAL
Rooms
Basement Fully Finished, Garage Access, Rear Entrance
Interior
Interior Features Ceiling Fan(s), Chair Railings, Combination Kitchen/Dining, Combination Kitchen/Living, Crown Moldings, Dining Area, Family Room Off Kitchen, Floor Plan - Open, Kitchen - Gourmet, Kitchen - Island, Pantry, Primary Bath(s), Recessed Lighting, Soaking Tub, Walk-in Closet(s), Wainscotting, Wood Floors
Hot Water Propane
Heating Forced Air
Cooling Central A/C, Ceiling Fan(s)
Equipment Built-In Microwave, Disposal, Dryer, Oven/Range - Gas, Refrigerator, Stainless Steel Appliances, Washer, Water Heater - Tankless
Fireplace N
Appliance Built-In Microwave, Disposal, Dryer, Oven/Range - Gas, Refrigerator, Stainless Steel Appliances, Washer, Water Heater - Tankless
Heat Source Propane - Metered
Laundry Upper Floor
Exterior
Exterior Feature Deck(s), Porch(es)
Garage Basement Garage, Built In, Garage - Rear Entry, Garage Door Opener, Inside Access
Garage Spaces 2.0
Amenities Available Basketball Courts, Club House, Common Grounds, Pool - Outdoor, Swimming Pool, Tennis Courts, Tot Lots/Playground
Water Access N
Accessibility None
Porch Deck(s), Porch(es)
Attached Garage 2
Total Parking Spaces 2
Garage Y
Building
Story 3
Foundation Other
Sewer Public Sewer
Water Public
Architectural Style Colonial
Level or Stories 3
Additional Building Above Grade, Below Grade
New Construction N
Schools
Elementary Schools Leonardtown
Middle Schools Leonardtown
High Schools Leonardtown
School District St. Mary'S County Public Schools
Others
HOA Fee Include Common Area Maintenance,Pool(s)
Senior Community No
Tax ID 1903179904
Ownership Fee Simple
SqFt Source Assessor
Security Features Security System
Horse Property N
Special Listing Condition Standard
Read Less Info
Want to know what your home might be worth? Contact us for a FREE valuation!

Our team is ready to help you sell your home for the highest possible price ASAP

Bought with Stacey L Stracke • Douglas Realty, LLC

"My job is to find and attract mastery-based agents to the office, protect the culture, and make sure everyone is happy! "







