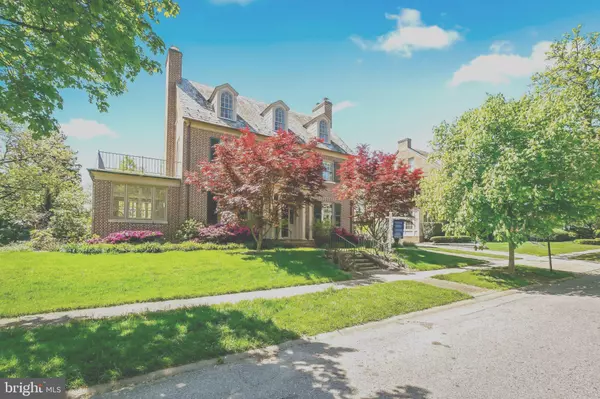$936,000
$919,500
1.8%For more information regarding the value of a property, please contact us for a free consultation.
6 Beds
4 Baths
3,373 SqFt
SOLD DATE : 05/30/2023
Key Details
Sold Price $936,000
Property Type Single Family Home
Sub Type Detached
Listing Status Sold
Purchase Type For Sale
Square Footage 3,373 sqft
Price per Sqft $277
Subdivision Guilford Historic District
MLS Listing ID MDBA2078786
Sold Date 05/30/23
Style Georgian
Bedrooms 6
Full Baths 3
Half Baths 1
HOA Fees $41/ann
HOA Y/N Y
Abv Grd Liv Area 3,373
Originating Board BRIGHT
Year Built 1925
Annual Tax Amount $14,206
Tax Year 2022
Lot Size 0.314 Acres
Acres 0.31
Property Description
Welcome home! 7 Wendover Road is a classic Georgian home built in 1925, featuring 6 bedrooms, 3.5 baths, and was fully updated in 2005 under the supervision of Vincent Greene Architects. A premium was placed on updating and restoring the home with materials and finishes intended to retain the historic and architectural integrity of the home and grounds. This beautiful home boasts over 3300 sq. ft. of living space, 9 ft. + ceilings, 400 amp electrical service to home and garage, beautiful hardwood floors throughout, a large sunroom/family room, updated kitchen featuring Plain & Fancy custom cherry cabinetry, updated bathrooms featuring water saving Toto toilets and Carara marble tops, double pane replacement windows, storm windows, a wood burning fireplace w/cap, individually controlled radiators, a full basement with outdoor access, and a detached two car garage with automatic doors. The outdoor space is just as nice as the interior. The landscaping was replaced in 2008 to include flowers, grasses, shrubs, and trees that compliment and privatize the flag stone patio to use over three seasons. Experience a tranquil setting in this architecturally stunning neighborhood of historic Guilford. This home is a must see! Walking distance to restaurants, cafes, JHU events, parks and more. Roland Park School district. The first block of Wendover is between Charles and Saint Paul. Listing agent will attend all showings. Go check out the lovely Sherwood Gardens of Guilford, just a few blocks away. Fall in love.
Location
State MD
County Baltimore City
Zoning R-1-E
Rooms
Other Rooms Living Room, Dining Room, Primary Bedroom, Bedroom 2, Bedroom 3, Bedroom 4, Bedroom 5, Kitchen, Sun/Florida Room, Other, Workshop
Basement Full, Outside Entrance, Unfinished, Walkout Stairs, Workshop
Interior
Interior Features Window Treatments, Primary Bath(s), Wood Floors, WhirlPool/HotTub, Attic, Breakfast Area, Built-Ins, Cedar Closet(s), Dining Area, Formal/Separate Dining Room, Kitchen - Eat-In, Kitchen - Table Space, Soaking Tub, Stall Shower, Tub Shower, Upgraded Countertops
Hot Water Natural Gas
Heating Radiator
Cooling Central A/C
Flooring Hardwood
Fireplaces Number 1
Fireplaces Type Mantel(s)
Equipment Dishwasher, Dryer, Microwave, Oven - Double, Oven/Range - Gas, Refrigerator, Built-In Microwave, Dryer - Front Loading, Freezer, Range Hood, Six Burner Stove, Stainless Steel Appliances, Stove, Washer - Front Loading
Fireplace Y
Window Features Double Pane,Screens,Storm
Appliance Dishwasher, Dryer, Microwave, Oven - Double, Oven/Range - Gas, Refrigerator, Built-In Microwave, Dryer - Front Loading, Freezer, Range Hood, Six Burner Stove, Stainless Steel Appliances, Stove, Washer - Front Loading
Heat Source Oil
Laundry Basement, Has Laundry
Exterior
Exterior Feature Patio(s), Porch(es)
Garage Covered Parking, Garage - Front Entry, Garage Door Opener, Garage - Rear Entry
Garage Spaces 2.0
Utilities Available Cable TV Available
Water Access N
Roof Type Slate
Accessibility None
Porch Patio(s), Porch(es)
Road Frontage City/County
Total Parking Spaces 2
Garage Y
Building
Lot Description Landscaping, Rear Yard, SideYard(s), Front Yard, No Thru Street
Story 3
Foundation Slab, Concrete Perimeter
Sewer Public Sewer
Water Public
Architectural Style Georgian
Level or Stories 3
Additional Building Above Grade, Below Grade
Structure Type 9'+ Ceilings,Dry Wall,Plaster Walls
New Construction N
Schools
Elementary Schools Roland Park Elementary-Middle School
Middle Schools Roland Park
School District Baltimore City Public Schools
Others
Senior Community No
Tax ID 0312013719 012
Ownership Fee Simple
SqFt Source Assessor
Security Features Electric Alarm,Monitored,Motion Detectors
Special Listing Condition Standard
Read Less Info
Want to know what your home might be worth? Contact us for a FREE valuation!

Our team is ready to help you sell your home for the highest possible price ASAP

Bought with Heather C Comstock • Cummings & Co. Realtors

"My job is to find and attract mastery-based agents to the office, protect the culture, and make sure everyone is happy! "







