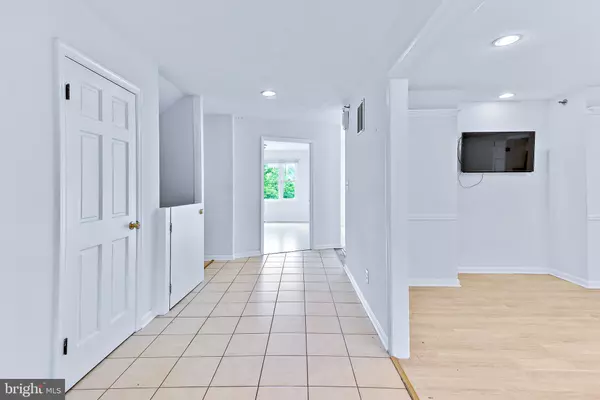$1,100,000
$1,150,000
4.3%For more information regarding the value of a property, please contact us for a free consultation.
8 Beds
4 Baths
4,700 SqFt
SOLD DATE : 05/25/2023
Key Details
Sold Price $1,100,000
Property Type Single Family Home
Sub Type Detached
Listing Status Sold
Purchase Type For Sale
Square Footage 4,700 sqft
Price per Sqft $234
Subdivision Clarksville Ridge
MLS Listing ID MDHW2027882
Sold Date 05/25/23
Style Ranch/Rambler
Bedrooms 8
Full Baths 4
HOA Y/N N
Abv Grd Liv Area 2,400
Originating Board BRIGHT
Year Built 1987
Annual Tax Amount $11,410
Tax Year 2022
Lot Size 5.010 Acres
Acres 5.01
Property Description
PRIVATE 5-ACRE SETTING ON A QUIET CUL-DE-SAC IN CLARKSVILLE* HOME HAS MULTIPLE USES AND CLASSIFICATIONS (SEE TAX RECORDS)* CURRENTLY BEING SOLD AS A RESIDENCE - THE HOME WAS FORMERLY AN ASSISTED LIVING FACILITY WITH ACTIVE STATE & COUNTY LICENSES* HOME HAS HAD NUMEROUS UPDATES (SEE DISCLOSURES)* SQUARE FOOTAGE OF THE HOME IS ESTIMATED BASED ON PREVIOUS APPRAISAL - DOES NOT INCLUDE GARAGE* ALL BEDROOMS ARE THE ON MAIN LEVEL - THERE IS A POSSIBILITY OF 4 MORE ON THE LOWER LEVEL* ADDITIONAL UNFINISHED ATTIC SPACE CAN ACCOMMODATE A FULL APARTMENT AND OUTSIDE STAIRS/DECK ACCESS* BEAUTIFUL RURAL SETTING WITH EASY ACCESS TO ROUTE 32 & THE AMENITIES OF RIVER HILL & MAPLE LAWN**** CLICK ON OUR VIRTUAL TOUR LINK FOR ADDITIONAL PICTURES & INFORMATION!
Location
State MD
County Howard
Zoning RRDEO
Rooms
Basement Fully Finished, Outside Entrance, Walkout Level
Main Level Bedrooms 8
Interior
Interior Features Attic, Ceiling Fan(s), Entry Level Bedroom, Floor Plan - Open, Formal/Separate Dining Room, Wood Floors, Additional Stairway, Breakfast Area, Built-Ins, Chair Railings, Crown Moldings, Dining Area, Family Room Off Kitchen, Kitchen - Eat-In, Pantry, Primary Bath(s), Tub Shower, Upgraded Countertops, Walk-in Closet(s), Water Treat System, Window Treatments
Hot Water Electric
Heating Heat Pump(s)
Cooling Heat Pump(s), Central A/C
Flooring Hardwood, Ceramic Tile, Carpet
Fireplaces Number 1
Fireplaces Type Brick
Equipment Built-In Microwave, Dishwasher, Refrigerator, Water Heater, Dryer, Washer, Stove, Oven/Range - Electric, Exhaust Fan
Furnishings No
Fireplace Y
Appliance Built-In Microwave, Dishwasher, Refrigerator, Water Heater, Dryer, Washer, Stove, Oven/Range - Electric, Exhaust Fan
Heat Source Electric
Exterior
Garage Spaces 20.0
Utilities Available Cable TV Available
Water Access N
Roof Type Asphalt
Accessibility Other, Entry Slope <1', Level Entry - Main, Ramp - Main Level
Road Frontage City/County
Total Parking Spaces 20
Garage N
Building
Lot Description Backs to Trees, Cul-de-sac, Landscaping, Level, No Thru Street, Premium, Private, Rear Yard, Rural, SideYard(s)
Story 3
Foundation Concrete Perimeter
Sewer Private Septic Tank, On Site Septic
Water Well
Architectural Style Ranch/Rambler
Level or Stories 3
Additional Building Above Grade, Below Grade
Structure Type Dry Wall,Cathedral Ceilings,Vaulted Ceilings
New Construction N
Schools
Elementary Schools Dayton Oaks
Middle Schools Folly Quarter
High Schools River Hill
School District Howard County Public School System
Others
Pets Allowed Y
Senior Community No
Tax ID 1405371465
Ownership Fee Simple
SqFt Source Assessor
Acceptable Financing Cash, Conventional, Negotiable
Listing Terms Cash, Conventional, Negotiable
Financing Cash,Conventional,Negotiable
Special Listing Condition Standard
Pets Allowed No Pet Restrictions
Read Less Info
Want to know what your home might be worth? Contact us for a FREE valuation!

Our team is ready to help you sell your home for the highest possible price ASAP

Bought with AMIT SOOD • Dream Realty, Inc.

"My job is to find and attract mastery-based agents to the office, protect the culture, and make sure everyone is happy! "







