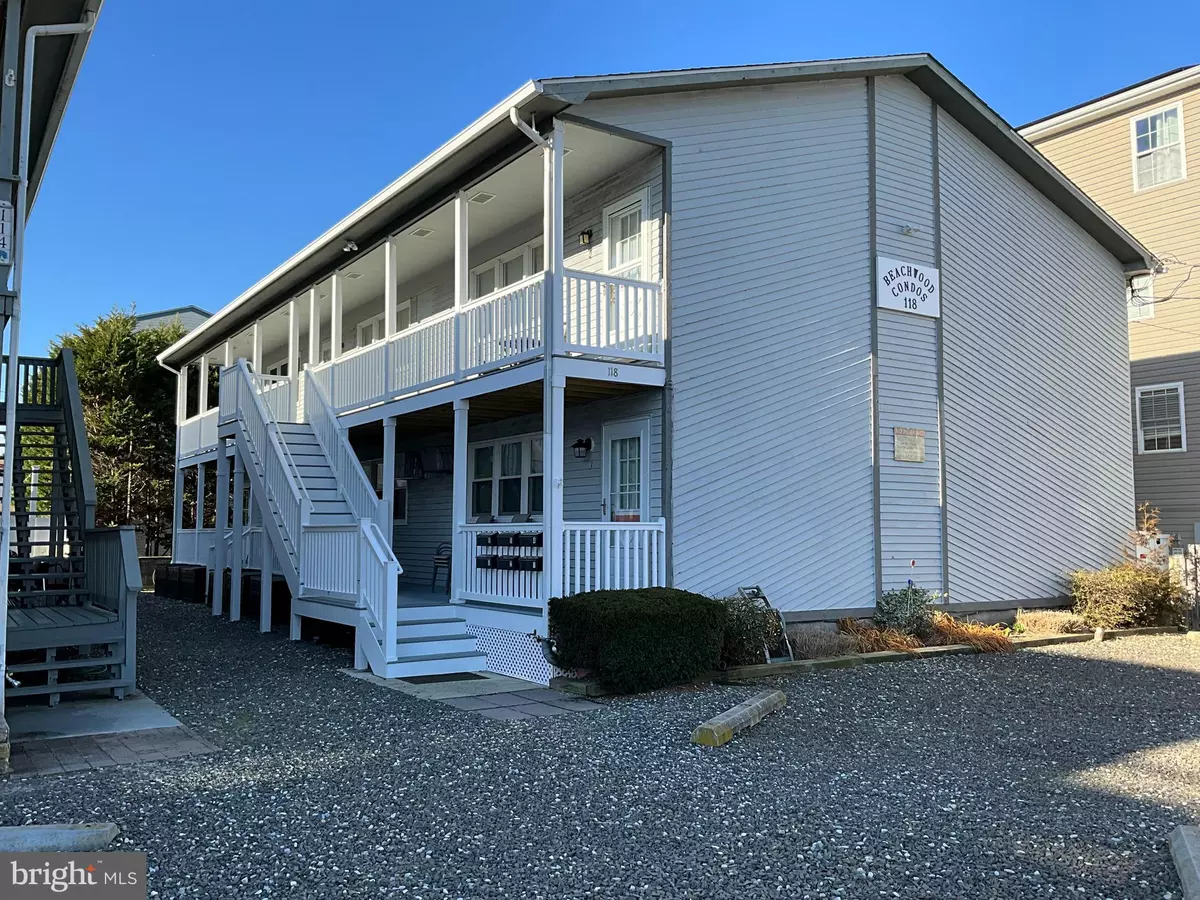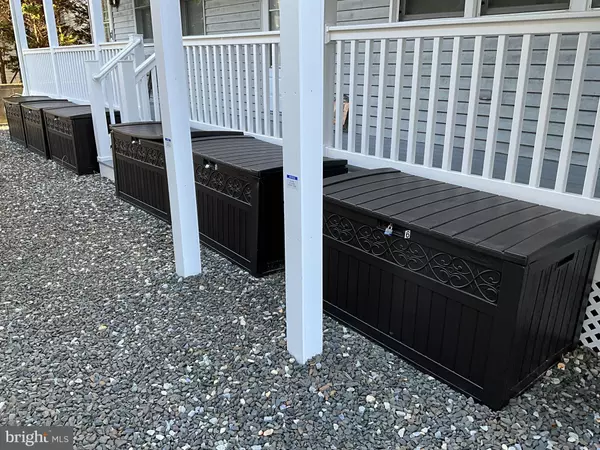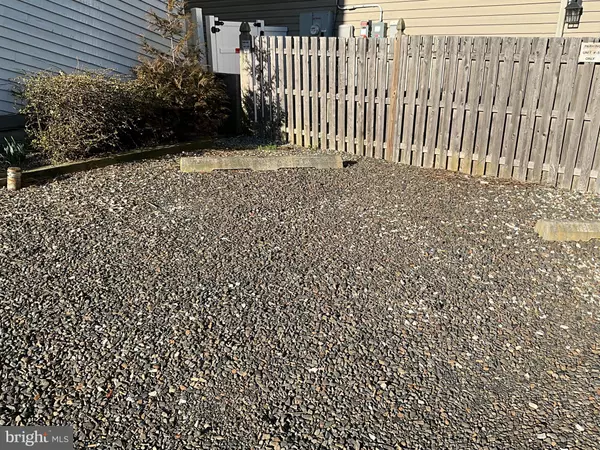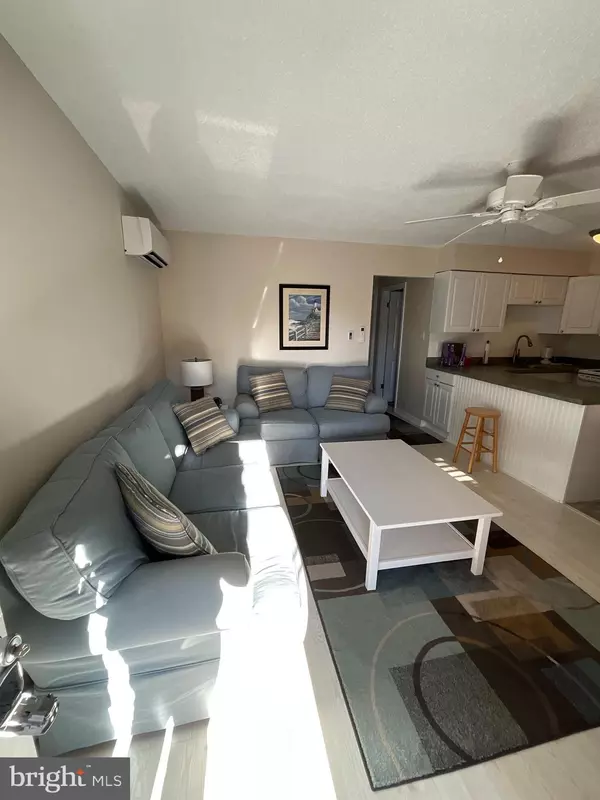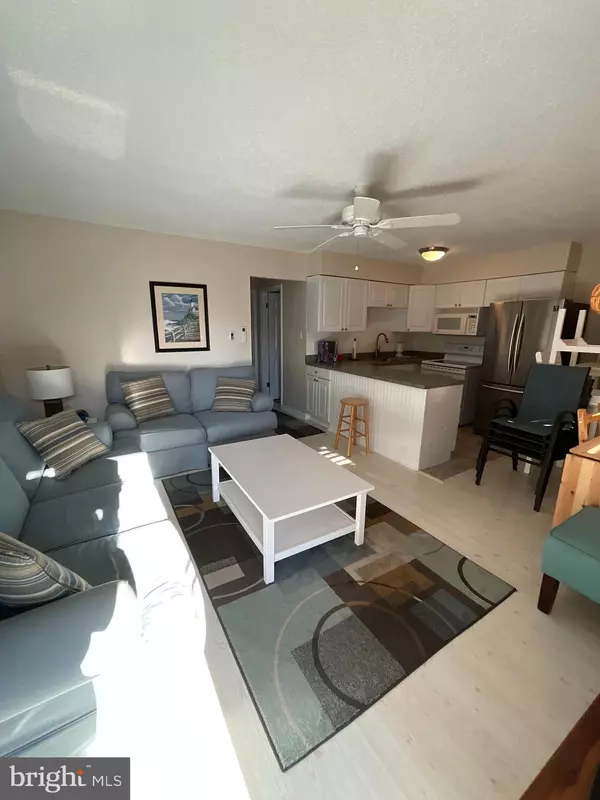$490,000
$499,999
2.0%For more information regarding the value of a property, please contact us for a free consultation.
2 Beds
1 Bath
640 SqFt
SOLD DATE : 05/25/2023
Key Details
Sold Price $490,000
Property Type Condo
Sub Type Condo/Co-op
Listing Status Sold
Purchase Type For Sale
Square Footage 640 sqft
Price per Sqft $765
Subdivision Sea Isle
MLS Listing ID NJCM2001768
Sold Date 05/25/23
Style Unit/Flat
Bedrooms 2
Full Baths 1
Condo Fees $1,300/ann
HOA Y/N N
Abv Grd Liv Area 640
Originating Board BRIGHT
Year Built 1980
Annual Tax Amount $1,790
Tax Year 2023
Lot Dimensions 50.00 x 110.00
Property Description
Location Location Location!!!Stop Looking & Start Packing!!! This is your fantastic opportunity to own 118 38th Street in Sea Isle City, New Jersey. A spacious 2bdrm condo betwen Landis & Central Ave. It's only one block to beach & one block to the Sea Isle Promenade. Upon viewing this fabulous condo, you will find newer Trex decking, railings & newer exterior siding. You will have your own designated parking space, #6 gravel driveway & a front roof covered deck to enjoy the summer breeze. Enter into the Living Room w/dining area, upgraded EIK w/breakfast nook, electric range, built in microwave, SS Refrigerator & dishwasher + plenty of counter space & cabinets. This unit also has 2 spacious bdrms w/double closets, 3pc full bth w/ceramic tile flooring & laundry rm w/washer & dryer. I addition, this beauty features new split system central air & heat wall units w/individual remotes & back up radiator, custom window treatments, custom wood flooring + all furnishings will remain. Condo Fees are $1300 per year & Real Estate Taxes are $1790 yearly. Close proximity to shops, restaurants, bars, pizza shops, entertainment & much, much more. The only thing missing is Y-O-U!!!
Location
State NJ
County Cape May
Area Sea Isle City City (20509)
Zoning CONDO
Rooms
Other Rooms Living Room, Bedroom 2, Kitchen, Bedroom 1, Bathroom 1
Main Level Bedrooms 2
Interior
Interior Features Breakfast Area, Ceiling Fan(s), Dining Area, Floor Plan - Open
Hot Water Electric
Heating Other, Wall Unit
Cooling Ceiling Fan(s), Ductless/Mini-Split
Flooring Ceramic Tile, Laminated
Equipment Built-In Microwave, Built-In Range, Dishwasher, Dryer, Oven/Range - Electric, Refrigerator, Stainless Steel Appliances, Washer
Furnishings Yes
Appliance Built-In Microwave, Built-In Range, Dishwasher, Dryer, Oven/Range - Electric, Refrigerator, Stainless Steel Appliances, Washer
Heat Source Electric
Laundry Dryer In Unit, Washer In Unit
Exterior
Exterior Feature Deck(s)
Parking On Site 1
Amenities Available None
Water Access N
Accessibility None
Porch Deck(s)
Garage N
Building
Story 2
Unit Features Garden 1 - 4 Floors
Sewer Public Sewer
Water Public
Architectural Style Unit/Flat
Level or Stories 2
Additional Building Above Grade, Below Grade
New Construction N
Schools
School District Ocean City Schools
Others
Pets Allowed Y
HOA Fee Include All Ground Fee,Common Area Maintenance,Sewer,Water,Trash
Senior Community No
Tax ID 09-00038 03-00020-C-106
Ownership Condominium
Acceptable Financing Conventional
Listing Terms Conventional
Financing Conventional
Special Listing Condition Standard
Pets Allowed Breed Restrictions
Read Less Info
Want to know what your home might be worth? Contact us for a FREE valuation!

Our team is ready to help you sell your home for the highest possible price ASAP

Bought with Jamie McQuaid • Keller Williams Main Line
"My job is to find and attract mastery-based agents to the office, protect the culture, and make sure everyone is happy! "


