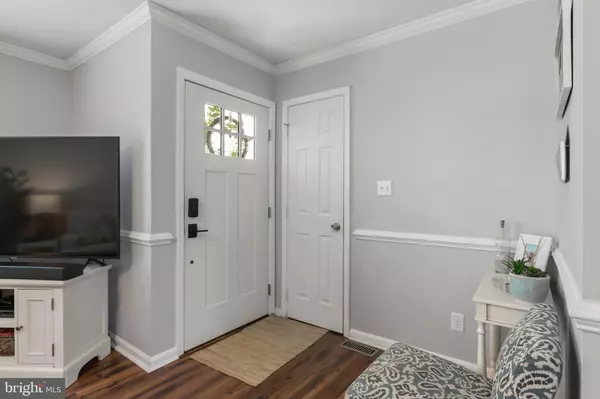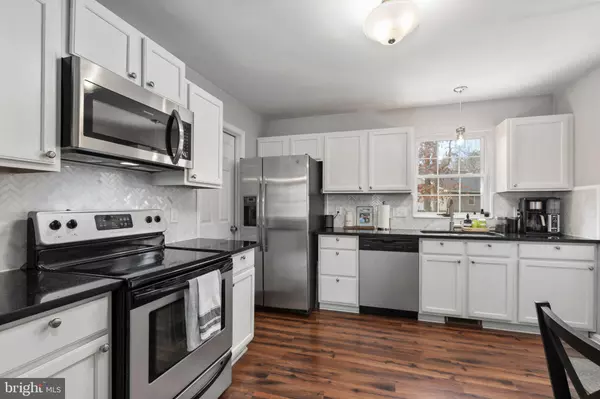$350,000
$344,000
1.7%For more information regarding the value of a property, please contact us for a free consultation.
3 Beds
2 Baths
1,000 SqFt
SOLD DATE : 05/26/2023
Key Details
Sold Price $350,000
Property Type Single Family Home
Sub Type Detached
Listing Status Sold
Purchase Type For Sale
Square Footage 1,000 sqft
Price per Sqft $350
Subdivision South Oaks
MLS Listing ID VASP2016162
Sold Date 05/26/23
Style Ranch/Rambler,Raised Ranch/Rambler
Bedrooms 3
Full Baths 2
HOA Fees $15/ann
HOA Y/N Y
Abv Grd Liv Area 1,000
Originating Board BRIGHT
Year Built 1997
Annual Tax Amount $1,569
Tax Year 2022
Lot Size 0.255 Acres
Acres 0.26
Property Description
It does not get any more charming, well-kept, updated, and move-in ready as this! This beautiful home cannot be missed. The exterior screams curb appeal and has many updates: The seller has replaced both the front and back doors, extended the roofline to create an overhang on the front porch, added roofline over the back door to the deck, replaced the entire back deck with maintenance free Trex decking with vinyl railings, new roof and shingles on the shed, and added a privacy fence to the backyard. The interior of the home is even better than the exterior! The entire main level has all LVP flooring and beautifully painted throughout. The spacious Family Room offers plenty of space and features crown molding & chair rail. The Family Room is directly off of the updated eat-in Kitchen with repainted white cabinetry, stainless appliances to include newer fridge with icemaker, granite countertops, and ceramic herringbone backsplash. Both the hall bathroom and primary bathroom have been updated with new stylish vanities and ceramic tile flooring. Additionally, all of the bedrooms are of generous size, with the primary bedroom featuring a walk-in closet. This updated home is turn-key and ready for it's new owner!
Location
State VA
County Spotsylvania
Zoning RU
Rooms
Other Rooms Primary Bedroom, Bedroom 2, Kitchen, Family Room, Laundry, Bathroom 1, Bathroom 3, Primary Bathroom
Main Level Bedrooms 3
Interior
Interior Features Breakfast Area, Ceiling Fan(s), Chair Railings, Combination Kitchen/Dining, Crown Moldings, Entry Level Bedroom, Family Room Off Kitchen, Floor Plan - Open, Kitchen - Eat-In, Kitchen - Table Space, Primary Bath(s), Tub Shower, Upgraded Countertops, Walk-in Closet(s), Wood Floors
Hot Water Electric
Heating Heat Pump(s)
Cooling Central A/C, Ceiling Fan(s)
Flooring Engineered Wood, Ceramic Tile
Equipment Built-In Microwave, Water Heater, Stove, Stainless Steel Appliances, Refrigerator, Dishwasher, Disposal, Icemaker
Furnishings No
Fireplace N
Appliance Built-In Microwave, Water Heater, Stove, Stainless Steel Appliances, Refrigerator, Dishwasher, Disposal, Icemaker
Heat Source Electric
Laundry Main Floor
Exterior
Exterior Feature Deck(s), Porch(es)
Fence Fully, Privacy, Wood
Water Access N
Accessibility None
Porch Deck(s), Porch(es)
Garage N
Building
Lot Description Private, Landscaping
Story 1
Foundation Crawl Space
Sewer Public Sewer
Water Public
Architectural Style Ranch/Rambler, Raised Ranch/Rambler
Level or Stories 1
Additional Building Above Grade, Below Grade
New Construction N
Schools
High Schools Massaponax
School District Spotsylvania County Public Schools
Others
Pets Allowed N
Senior Community No
Tax ID 49D6-234-
Ownership Fee Simple
SqFt Source Assessor
Acceptable Financing Cash, Conventional, FHA, VA
Listing Terms Cash, Conventional, FHA, VA
Financing Cash,Conventional,FHA,VA
Special Listing Condition Standard
Read Less Info
Want to know what your home might be worth? Contact us for a FREE valuation!

Our team is ready to help you sell your home for the highest possible price ASAP

Bought with Jay T Johnson Jr. • Samson Properties
"My job is to find and attract mastery-based agents to the office, protect the culture, and make sure everyone is happy! "







