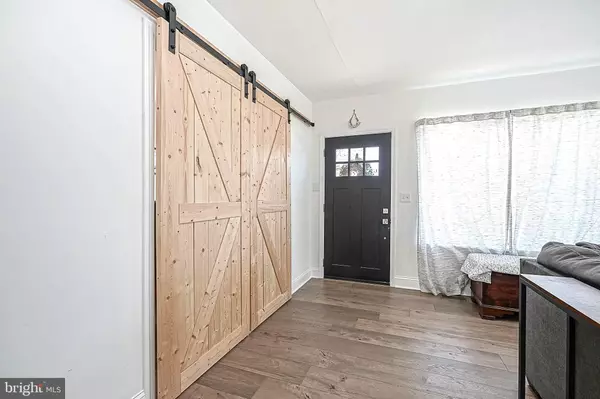$360,000
$349,900
2.9%For more information regarding the value of a property, please contact us for a free consultation.
4 Beds
3 Baths
2,088 SqFt
SOLD DATE : 05/25/2023
Key Details
Sold Price $360,000
Property Type Single Family Home
Sub Type Detached
Listing Status Sold
Purchase Type For Sale
Square Footage 2,088 sqft
Price per Sqft $172
Subdivision Glendora
MLS Listing ID NJCD2045704
Sold Date 05/25/23
Style Colonial
Bedrooms 4
Full Baths 2
Half Baths 1
HOA Y/N N
Abv Grd Liv Area 2,088
Originating Board BRIGHT
Year Built 1940
Annual Tax Amount $7,309
Tax Year 2022
Lot Size 6,251 Sqft
Acres 0.14
Lot Dimensions 50.00 x 125.00
Property Description
BACK TO ACTIVE! BUYER'S FINANCING FELL THROUGH! Welcome to this spectacular home! What was once a typical Glendora house has been transformed into the updated colonial of your dreams. Enter through the front door and you are greeted with a spacious open floor plan with luxury vinyl plank throughout the entire first level modernizing the space! The living room offers recessed lighting and a gorgeous distressed plank accent wall. To the left of the front door there is a set of barn doors that lead to what could be a 1st floor bedroom, great for a guest space, office, or additional entertaining space. The grand living room with open sightlines from the front to rear of the home has an abundance of natural light and additional recessed lighting perfect for entertaining. The kitchen has been completely updated and upgraded with Silverwood dovetail soft close cabinetry, Luxury Calacatta quartz countertops, graphic tile backsplash, a large eat at island with contrasting cabinets, recessed lighting, a large farmhouse sink, a coffee/wine bar with built in wine fridge and floating shelves, under cabinet LED lighting and upgraded light fixtures. The first floor is completed by an updated powder room with graphic ceramic tile flooring and an office, perfect for working from home, student study area or even a craft/sewing room. Upstairs has taken on a whole new life! The primary bedroom is large and inviting with a walk-in closet and sliding door closet, both adorned with custom closet organizers, updated ceiling fan, newer carpeting, and french doors that are waiting for a balcony to be built. The ensuite private primary bathroom has been perfected with a large double sink vanity, modern light fixtures and mirrors, a large walk-in shower with paned glass divider and custom tile. There are 2 more good sized bedrooms, both with newer carpeting, and a full updated bathroom with tub shower. The home also has upper level laundry, making getting the laundry done less of a chore. The property also has a full, unfinished basement that houses utilities and is great for storage. Outside, you have a large, fully fenced, back yard with a floating deck, perfect for enjoying the upcoming warm weather. Homes like this don't last long in our high demand market. Don't wait! Schedule your private tour today!
Location
State NJ
County Camden
Area Gloucester Twp (20415)
Zoning RES
Rooms
Other Rooms Living Room, Dining Room, Primary Bedroom, Bedroom 2, Bedroom 3, Bedroom 4, Kitchen, Basement, Office, Primary Bathroom, Full Bath, Half Bath
Basement Full, Unfinished
Main Level Bedrooms 1
Interior
Interior Features Attic/House Fan, Breakfast Area, Carpet, Ceiling Fan(s), Combination Dining/Living, Dining Area, Entry Level Bedroom, Floor Plan - Open, Kitchen - Eat-In, Kitchen - Island, Pantry, Primary Bath(s), Recessed Lighting, Stall Shower, Tub Shower, Upgraded Countertops, Butlers Pantry, Crown Moldings, Walk-in Closet(s), Wine Storage
Hot Water Electric
Heating Forced Air
Cooling Central A/C
Flooring Carpet, Luxury Vinyl Plank, Ceramic Tile
Equipment Built-In Microwave, Dishwasher, Disposal, Dryer, Oven/Range - Gas, Refrigerator, Stainless Steel Appliances, Washer
Fireplace N
Appliance Built-In Microwave, Dishwasher, Disposal, Dryer, Oven/Range - Gas, Refrigerator, Stainless Steel Appliances, Washer
Heat Source Natural Gas
Laundry Upper Floor
Exterior
Exterior Feature Deck(s)
Garage Spaces 2.0
Fence Privacy, Rear, Wood
Water Access N
View Garden/Lawn
Roof Type Pitched,Shingle
Accessibility None
Porch Deck(s)
Total Parking Spaces 2
Garage N
Building
Lot Description Interior, Landscaping, Level
Story 2
Foundation Brick/Mortar
Sewer Public Sewer
Water Public
Architectural Style Colonial
Level or Stories 2
Additional Building Above Grade, Below Grade
New Construction N
Schools
Elementary Schools Gloucester Township
School District Black Horse Pike Regional Schools
Others
Senior Community No
Tax ID 15-01803-00009
Ownership Fee Simple
SqFt Source Assessor
Special Listing Condition Standard
Read Less Info
Want to know what your home might be worth? Contact us for a FREE valuation!

Our team is ready to help you sell your home for the highest possible price ASAP

Bought with Alexandra DiFilippo • Keller Williams Realty - Moorestown

"My job is to find and attract mastery-based agents to the office, protect the culture, and make sure everyone is happy! "







