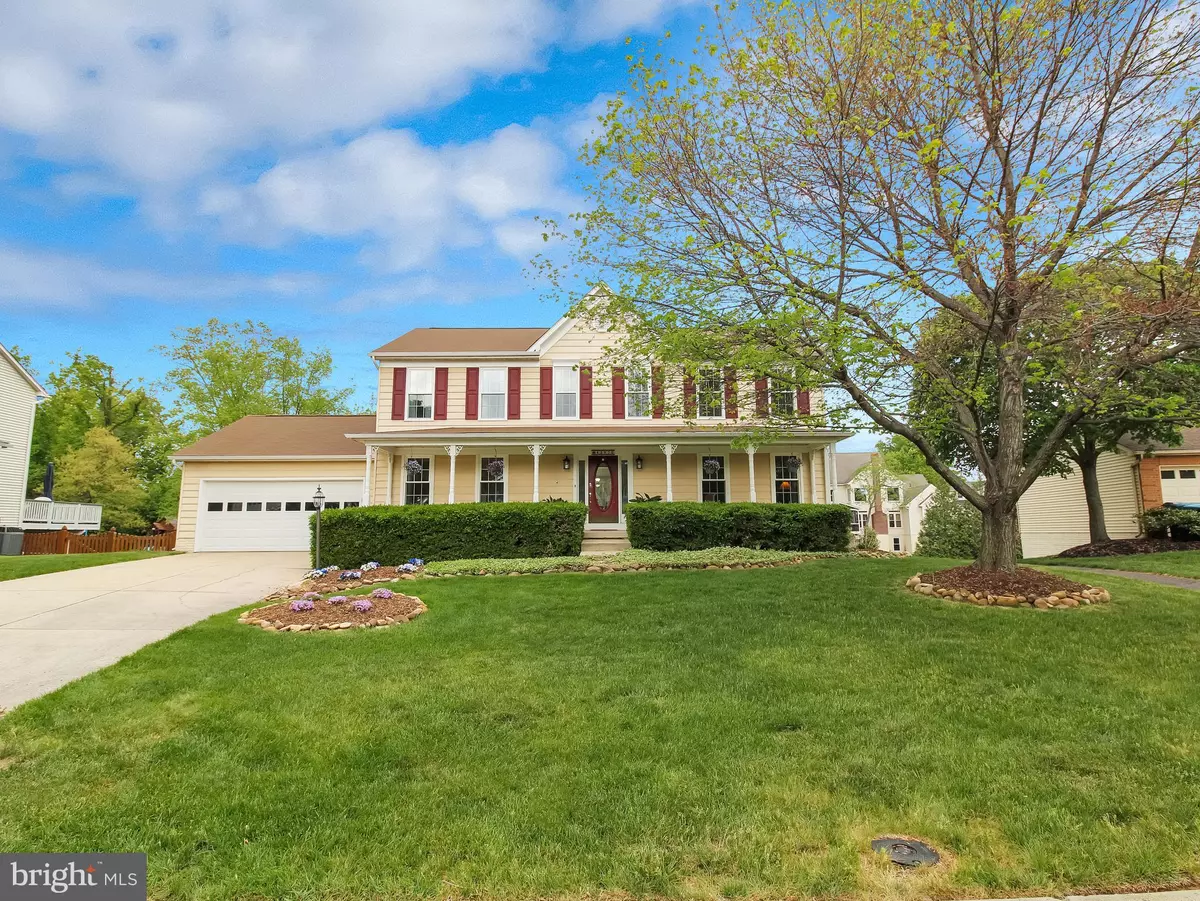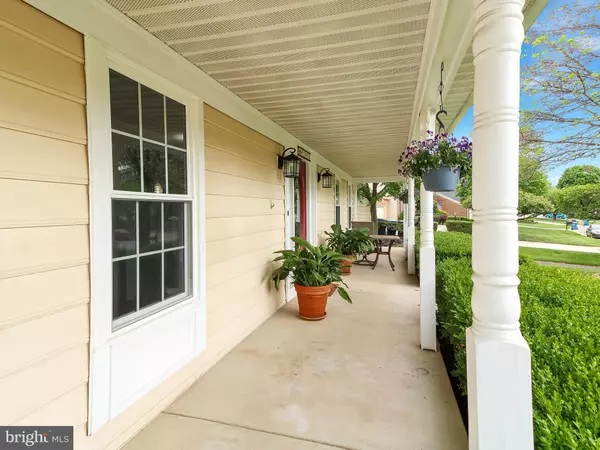$834,500
$779,000
7.1%For more information regarding the value of a property, please contact us for a free consultation.
5 Beds
3 Baths
2,684 SqFt
SOLD DATE : 05/25/2023
Key Details
Sold Price $834,500
Property Type Single Family Home
Sub Type Detached
Listing Status Sold
Purchase Type For Sale
Square Footage 2,684 sqft
Price per Sqft $310
Subdivision Ashburn Village
MLS Listing ID VALO2042962
Sold Date 05/25/23
Style Colonial
Bedrooms 5
Full Baths 2
Half Baths 1
HOA Fees $126/mo
HOA Y/N Y
Abv Grd Liv Area 2,684
Originating Board BRIGHT
Year Built 1991
Annual Tax Amount $6,927
Tax Year 2023
Lot Size 0.300 Acres
Acres 0.3
Property Description
Welcome home to this lovely Hamilton model with sunroom addition located in Ashburn Village!
A full-length porch greets you as you step into the freshly painted main level. On the main level, you will find the living room, dining room, eat-in kitchen, powder room, and wood burning fireplace in the family room. The French doors from the family room lead to the sun filled sunroom with Palladian windows. Several rooms have crown molding and chair rail. The family room and sunroom have ceiling fans. The sliding glass door in the sunroom leads you to a large 38 x 16 deck with Trex floorboards. The laundry room is located between the kitchen, powder room, and entrance to the two-car garage. Dining room and living room have been newly carpeted. The upper level is where you will find the large primary bedroom with en suite. In addition, there are four more nicely sized bedrooms and a hall bathroom with double vanity. The hall bath is filled with natural light from the skylight. All bedrooms have ceiling fans. The walk out lower level is unfinished with rough in plumbing. This large lower level (approximately 1200 square feet) continues under the sunroom providing extra room for a potential bedroom, office, and plenty of gathering areas. Wander to the backyard through the sliding glass door which invites you to a fully fenced yard. This premium lot backs to open space for your own serene oasis.
43970 Maiden Creek Court is located near the end of a cul-de-sac with only 20 number of homes on this street.
Conveniently located in Ashburn Village - board the Loudoun Commuter Bus (.3 miles away) which will take you to Ashburn Metro Station (3.9 miles). Dulles International Airport is just 9.4 miles away. This home is currently slated to attend Dominion Trail Elementary ( .7 miles away), Farmwell Station Middle School (1 mile away), and Broad Run High School (2.5 miles away). Everything is convenient! Ashburn Village is an amenity rich community with low monthly HOA fees. Please visit the Ashburn Village site to learn more about the Sports Pavilion, community centers with indoor and outdoor pools, playgrounds, trails, lakes, and ponds.
Location
State VA
County Loudoun
Zoning PDH4
Direction Southwest
Rooms
Other Rooms Living Room, Dining Room, Primary Bedroom, Bedroom 2, Bedroom 3, Bedroom 4, Bedroom 5, Kitchen, Family Room, Basement, Breakfast Room, Sun/Florida Room, Laundry, Other, Bathroom 2, Primary Bathroom, Half Bath
Basement Walkout Level, Unfinished, Rough Bath Plumb, Rear Entrance, Daylight, Partial, Connecting Stairway, Shelving, Windows, Sump Pump
Interior
Interior Features Ceiling Fan(s), Family Room Off Kitchen, Formal/Separate Dining Room, Chair Railings, Crown Moldings, Kitchen - Island, Recessed Lighting, Skylight(s), Window Treatments, Kitchen - Eat-In
Hot Water Natural Gas
Heating Central
Cooling Central A/C
Flooring Ceramic Tile, Carpet
Fireplaces Number 1
Fireplaces Type Wood
Equipment Built-In Microwave, Dishwasher, Disposal, Dryer, Oven/Range - Gas, Refrigerator, Washer, Water Heater
Fireplace Y
Appliance Built-In Microwave, Dishwasher, Disposal, Dryer, Oven/Range - Gas, Refrigerator, Washer, Water Heater
Heat Source Natural Gas
Laundry Main Floor
Exterior
Exterior Feature Deck(s)
Parking Features Garage - Front Entry, Inside Access
Garage Spaces 2.0
Fence Fully
Amenities Available Baseball Field, Basketball Courts, Common Grounds, Jog/Walk Path, Lake, Pool - Outdoor, Soccer Field, Tennis Courts, Tot Lots/Playground, Fitness Center, Pool - Indoor, Club House, Community Center, Meeting Room, Picnic Area, Pier/Dock, Recreational Center
Water Access N
Roof Type Shingle
Accessibility None
Porch Deck(s)
Attached Garage 2
Total Parking Spaces 2
Garage Y
Building
Lot Description Cul-de-sac
Story 3
Foundation Slab
Sewer Public Sewer
Water Public
Architectural Style Colonial
Level or Stories 3
Additional Building Above Grade
New Construction N
Schools
Elementary Schools Dominion Trail
Middle Schools Farmwell Station
High Schools Broad Run
School District Loudoun County Public Schools
Others
HOA Fee Include Common Area Maintenance,Pool(s),Management,Recreation Facility,Trash
Senior Community No
Tax ID 085189744000
Ownership Fee Simple
SqFt Source Assessor
Acceptable Financing Cash, Conventional
Listing Terms Cash, Conventional
Financing Cash,Conventional
Special Listing Condition Standard
Read Less Info
Want to know what your home might be worth? Contact us for a FREE valuation!

Our team is ready to help you sell your home for the highest possible price ASAP

Bought with Christopher Craddock • EXP Realty, LLC
"My job is to find and attract mastery-based agents to the office, protect the culture, and make sure everyone is happy! "







