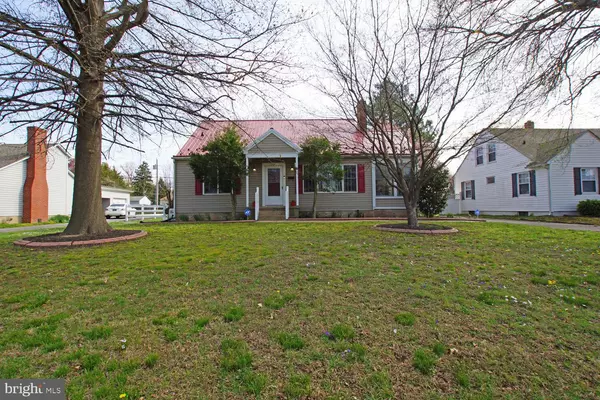$295,000
$285,000
3.5%For more information regarding the value of a property, please contact us for a free consultation.
3 Beds
1 Bath
1,512 SqFt
SOLD DATE : 05/19/2023
Key Details
Sold Price $295,000
Property Type Single Family Home
Sub Type Detached
Listing Status Sold
Purchase Type For Sale
Square Footage 1,512 sqft
Price per Sqft $195
Subdivision Edgehill Acres
MLS Listing ID DEKT2018352
Sold Date 05/19/23
Style Cape Cod
Bedrooms 3
Full Baths 1
HOA Y/N N
Abv Grd Liv Area 1,512
Originating Board BRIGHT
Year Built 1951
Annual Tax Amount $1,849
Tax Year 2022
Lot Size 0.273 Acres
Acres 0.27
Lot Dimensions 85.00 x 140.00
Property Description
This is a must see home you won't want to miss. Owners have taken such good care of this home and put in multiple upgrades. Main floor features beautiful real hardwood floors, wood burning fireplace, ceiling fans and nice size rooms. Off the side is an all-year sunroom which can also be used as an office. Kitchen has stainless steel appliances, electric cooking and opens up to a spacious dining room for entertaining or family dinners. Two bedrooms and a newly completely remodeled full bath finish off the floor. Upstairs has been turned into a huge bedroom and sitting room with a split level HVAC system. Finished basement includes water proof LVP flooring, water filtration system, and a half bath. You can also enjoy your days off down here sitting at the built in bar and living area. Outside you will find a fully fenced in backyard with a 10x8 shed and a large 26 x 36 pole barn with 2 garage doors and a large sliding side door. This home will not last long so schedule your showing today!
Location
State DE
County Kent
Area Capital (30802)
Zoning R7
Rooms
Other Rooms Living Room, Dining Room, Primary Bedroom, Bedroom 2, Bedroom 3, Kitchen, Bedroom 1, Other
Basement Full
Main Level Bedrooms 2
Interior
Interior Features Bar, Wood Floors
Hot Water Electric
Heating Forced Air
Cooling Central A/C
Flooring Carpet, Hardwood
Fireplaces Number 1
Fireplaces Type Brick, Wood
Equipment Dishwasher, Dryer, Range Hood, Stove, Washer, Water Heater
Fireplace Y
Appliance Dishwasher, Dryer, Range Hood, Stove, Washer, Water Heater
Heat Source Oil
Laundry Basement
Exterior
Parking Features Additional Storage Area
Garage Spaces 6.0
Fence Split Rail, Vinyl
Water Access N
Roof Type Shingle
Street Surface Paved
Accessibility None
Total Parking Spaces 6
Garage Y
Building
Lot Description Front Yard, Rear Yard, SideYard(s)
Story 1.5
Foundation Brick/Mortar
Sewer Public Sewer
Water Public
Architectural Style Cape Cod
Level or Stories 1.5
Additional Building Above Grade, Below Grade
Structure Type Dry Wall
New Construction N
Schools
Elementary Schools East Dover
School District Capital
Others
Senior Community No
Tax ID ED-05-06818-02-5200-000
Ownership Fee Simple
SqFt Source Assessor
Acceptable Financing Conventional, VA, FHA 203(b), Cash
Horse Property N
Listing Terms Conventional, VA, FHA 203(b), Cash
Financing Conventional,VA,FHA 203(b),Cash
Special Listing Condition Standard
Read Less Info
Want to know what your home might be worth? Contact us for a FREE valuation!

Our team is ready to help you sell your home for the highest possible price ASAP

Bought with Bridget Lane • The Moving Experience Delaware Inc
"My job is to find and attract mastery-based agents to the office, protect the culture, and make sure everyone is happy! "







