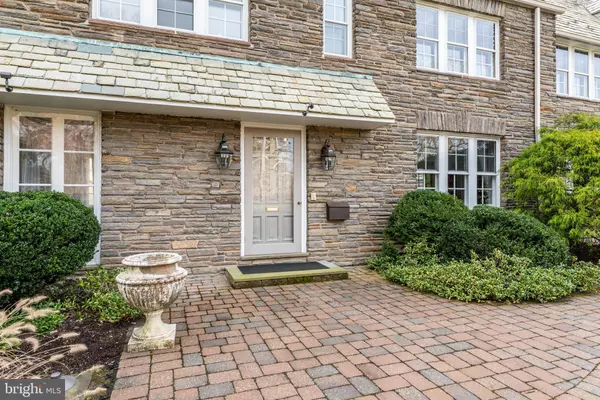$2,105,000
$1,850,000
13.8%For more information regarding the value of a property, please contact us for a free consultation.
6 Beds
7 Baths
5,719 SqFt
SOLD DATE : 06/23/2023
Key Details
Sold Price $2,105,000
Property Type Single Family Home
Sub Type Detached
Listing Status Sold
Purchase Type For Sale
Square Footage 5,719 sqft
Price per Sqft $368
Subdivision Narberth
MLS Listing ID PAMC2067738
Sold Date 06/23/23
Style Colonial
Bedrooms 6
Full Baths 5
Half Baths 2
HOA Y/N N
Abv Grd Liv Area 5,719
Originating Board BRIGHT
Year Built 1920
Annual Tax Amount $26,414
Tax Year 2023
Lot Size 0.662 Acres
Acres 0.66
Lot Dimensions 200.00 x 0.00
Property Description
Welcome to this Updated 3 story Colonial with exquisite Pennsylvania Fieldstone exterior. It is in pristine condition and surrounded by mature plantings and custom landscaping. Luxuriously and meticulously maintained, 561 Moreno Rd is located in the highly desirable North Wynnewood neighborhood. Enter the home into a beautiful two-story Foyer which seamlessly flows into the formal Dining Room and the Living Room. The Dining room boasts French doors and gleaming limestone floors. The Living Room has new hardwood floors, large sunny windows, a gas fireplace and various technical upgrades. At the back of the house and off the large patio, there is a heated mudroom which leads to the eat-in kitchen with granite countertops, stainless steel appliances, a center island and cabinets with lots of storage. Also on the first floor is a library/den with custom millwork which connects to a spacious Sunroom with a swim spa, home gym, radiant floors and floor to ceiling California doors that fully open to the outdoor patio. There is a whole house Internet connectivity with multiple hardwired access points.New A/C and sump pump in 2022.
The 2nd floor features a Master Suite with three walk-in closets and a newly renovated bath with heated limestone floors, blue granite countertops, double sinks, a relaxing soaking tub and a tiled walk-in shower with double shower head. There are 2 additional en-suite bedrooms with built in closet organizers and an in-law suite with its own back stair to kitchen. The spacious 3rd floor has 2 additional bedrooms, full bath, closets and walk-in attic space that is perfect for your extra storage needs. The partially finished basement is ready for family fun with floating floor, powder room, laundry room and access to the outside through new Bilco Doors.
There is an active Moreno Rd neighborhood community that shares recommendations and has regular summer block parties and other activities.
This house is located in the award-winning Lower Merion School District (*Choice of Lower Merion or Harriton) within walking distance to the charming towns of Narberth and Wynnewood which include restaurants, shopping, a library, movie theater, train stations and more.
OPEN HOUSES CANCELLED
Location
State PA
County Montgomery
Area Lower Merion Twp (10640)
Zoning RES
Rooms
Other Rooms Living Room, Dining Room, Primary Bedroom, Bedroom 2, Bedroom 3, Bedroom 4, Bedroom 5, Kitchen, Family Room, Den, Foyer, Laundry, Mud Room, Solarium, Utility Room, Bedroom 6, Bathroom 1, Attic, Full Bath
Basement Full, Improved, Partially Finished, Sump Pump, Water Proofing System, Outside Entrance, Walkout Stairs, Drainage System
Interior
Interior Features Primary Bath(s), Built-Ins, Chair Railings, Crown Moldings, Dining Area, Family Room Off Kitchen, Floor Plan - Open, Formal/Separate Dining Room, Kitchen - Gourmet, Kitchen - Island, Kitchen - Table Space, Pantry, Recessed Lighting, Soaking Tub, Stall Shower, Tub Shower, Upgraded Countertops, Walk-in Closet(s), Wood Floors, Kitchen - Eat-In, Wine Storage, Skylight(s), Stain/Lead Glass, Window Treatments, Cedar Closet(s), Carpet
Hot Water Natural Gas
Heating Hot Water, Radiant, Radiator
Cooling Central A/C, Ceiling Fan(s)
Flooring Wood, Heated, Carpet
Fireplaces Number 1
Fireplaces Type Marble, Gas/Propane
Equipment Oven - Wall, Oven - Self Cleaning, Dishwasher, Disposal, Dryer, Energy Efficient Appliances, Refrigerator, Washer, Water Conditioner - Owned, Water Heater - High-Efficiency, Stainless Steel Appliances, Oven - Double, Microwave, Stove, Exhaust Fan
Fireplace Y
Window Features Double Hung,Energy Efficient,Screens,Storm,Transom,Wood Frame,Skylights
Appliance Oven - Wall, Oven - Self Cleaning, Dishwasher, Disposal, Dryer, Energy Efficient Appliances, Refrigerator, Washer, Water Conditioner - Owned, Water Heater - High-Efficiency, Stainless Steel Appliances, Oven - Double, Microwave, Stove, Exhaust Fan
Heat Source Natural Gas, Other
Laundry Basement
Exterior
Exterior Feature Patio(s)
Parking Features Garage - Rear Entry
Garage Spaces 5.0
Fence Electric, Wood
Pool Indoor, Lap/Exercise
Water Access N
View Garden/Lawn
Roof Type Pitched,Slate,Copper
Accessibility None
Porch Patio(s)
Attached Garage 2
Total Parking Spaces 5
Garage Y
Building
Lot Description Corner, Vegetation Planting
Story 3
Foundation Block
Sewer Public Sewer
Water Public
Architectural Style Colonial
Level or Stories 3
Additional Building Above Grade, Below Grade
New Construction N
Schools
Elementary Schools Penn Valley
Middle Schools Welsh Valley
High Schools Lower Merion
School District Lower Merion
Others
Senior Community No
Tax ID 40-00-40968-005
Ownership Fee Simple
SqFt Source Estimated
Security Features Electric Alarm,Security System
Acceptable Financing Conventional, Cash
Listing Terms Conventional, Cash
Financing Conventional,Cash
Special Listing Condition Standard
Read Less Info
Want to know what your home might be worth? Contact us for a FREE valuation!

Our team is ready to help you sell your home for the highest possible price ASAP

Bought with Emily R Feinzig • Compass RE

"My job is to find and attract mastery-based agents to the office, protect the culture, and make sure everyone is happy! "







