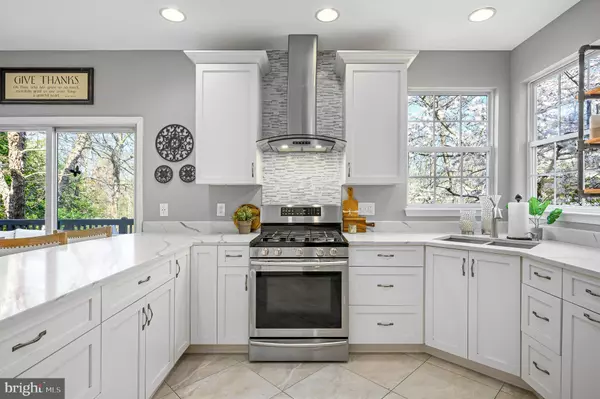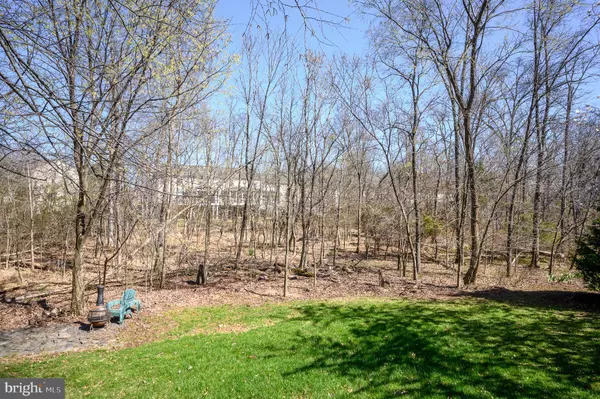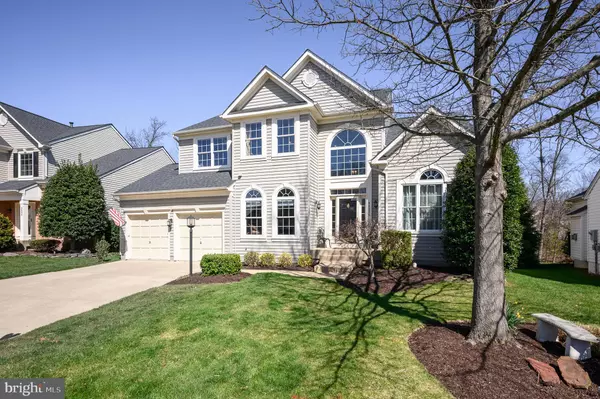$925,000
$890,000
3.9%For more information regarding the value of a property, please contact us for a free consultation.
4 Beds
4 Baths
3,370 SqFt
SOLD DATE : 05/23/2023
Key Details
Sold Price $925,000
Property Type Single Family Home
Sub Type Detached
Listing Status Sold
Purchase Type For Sale
Square Footage 3,370 sqft
Price per Sqft $274
Subdivision Ashburn Village
MLS Listing ID VALO2045852
Sold Date 05/23/23
Style Colonial
Bedrooms 4
Full Baths 3
Half Baths 1
HOA Fees $127/mo
HOA Y/N Y
Abv Grd Liv Area 2,419
Originating Board BRIGHT
Year Built 1998
Annual Tax Amount $6,985
Tax Year 2023
Lot Size 7,405 Sqft
Acres 0.17
Property Description
***TURN KEY SFH in heart of Ashburn Village! *** 4 bedroom, 3.5 bathroom. This inviting home was remodeled in 2017 to convert the 4th bedroom upstairs into a den, add a main level laundry room and open the kitchen to the dining room. The stunning kitchen is now the heart of the home and lives out to the extended deck. Perfect for entertaining! Roof 2019. Primary bath 2023. Upper level hall bathroom 2022. Kitchen appliances 2017. Washer & dryer 2018. On the lower level there is a legal 4th bedroom plus a permitted kitchen. The basement has walk-up outside access. All of this plus the amazing amenities that Ashburn Village offers. Great Loudoun County Public Schools. Easy access to main roads, shopping, entertainment and so much more!! Expected on market date 3/30.
Location
State VA
County Loudoun
Zoning PDH4
Rooms
Other Rooms Living Room, Dining Room, Primary Bedroom, Bedroom 2, Bedroom 3, Bedroom 4, Kitchen, Family Room, Den, Foyer, Laundry, Office, Utility Room, Bathroom 2, Bathroom 3, Primary Bathroom, Half Bath
Basement Full, Connecting Stairway, Outside Entrance, Rear Entrance, Sump Pump, Walkout Stairs, Windows
Interior
Interior Features Family Room Off Kitchen, Dining Area, Primary Bath(s), Window Treatments, Wood Floors, Floor Plan - Open
Hot Water Natural Gas
Heating Forced Air
Cooling Central A/C, Ceiling Fan(s)
Flooring Engineered Wood, Carpet
Fireplaces Number 1
Fireplaces Type Equipment, Fireplace - Glass Doors
Equipment Dishwasher, Disposal, Dryer, Exhaust Fan, Icemaker, Oven/Range - Gas, Range Hood, Refrigerator, Washer
Furnishings No
Fireplace Y
Window Features Double Pane,Screens
Appliance Dishwasher, Disposal, Dryer, Exhaust Fan, Icemaker, Oven/Range - Gas, Range Hood, Refrigerator, Washer
Heat Source Natural Gas
Laundry Main Floor
Exterior
Exterior Feature Deck(s), Patio(s), Porch(es)
Parking Features Garage Door Opener, Garage - Front Entry, Inside Access
Garage Spaces 6.0
Amenities Available Baseball Field, Basketball Courts, Bike Trail, Club House, Common Grounds, Community Center, Day Care, Dog Park, Exercise Room, Fitness Center, Game Room, Lake, Meeting Room, Party Room, Pier/Dock, Pool - Indoor, Pool - Outdoor, Racquet Ball, Recreational Center, Soccer Field, Swimming Pool, Tennis - Indoor, Tennis Courts, Tot Lots/Playground, Volleyball Courts, Water/Lake Privileges
Water Access N
View Trees/Woods
Roof Type Architectural Shingle
Accessibility None
Porch Deck(s), Patio(s), Porch(es)
Road Frontage City/County
Attached Garage 2
Total Parking Spaces 6
Garage Y
Building
Lot Description Backs to Trees, Cul-de-sac, Landscaping, Premium, Trees/Wooded
Story 3
Foundation Concrete Perimeter
Sewer Public Sewer
Water Public
Architectural Style Colonial
Level or Stories 3
Additional Building Above Grade, Below Grade
Structure Type Cathedral Ceilings,Tray Ceilings,2 Story Ceilings
New Construction N
Schools
Elementary Schools Ashburn
Middle Schools Farmwell Station
High Schools Broad Run
School District Loudoun County Public Schools
Others
HOA Fee Include Common Area Maintenance,Health Club,Management,Pier/Dock Maintenance,Pool(s),Recreation Facility,Reserve Funds,Road Maintenance,Snow Removal,Trash
Senior Community No
Tax ID 059465951000
Ownership Fee Simple
SqFt Source Assessor
Security Features Security System,Non-Monitored
Acceptable Financing Cash, Conventional, FHA, VA
Horse Property N
Listing Terms Cash, Conventional, FHA, VA
Financing Cash,Conventional,FHA,VA
Special Listing Condition Standard
Read Less Info
Want to know what your home might be worth? Contact us for a FREE valuation!

Our team is ready to help you sell your home for the highest possible price ASAP

Bought with Non Member • Non Subscribing Office
"My job is to find and attract mastery-based agents to the office, protect the culture, and make sure everyone is happy! "







