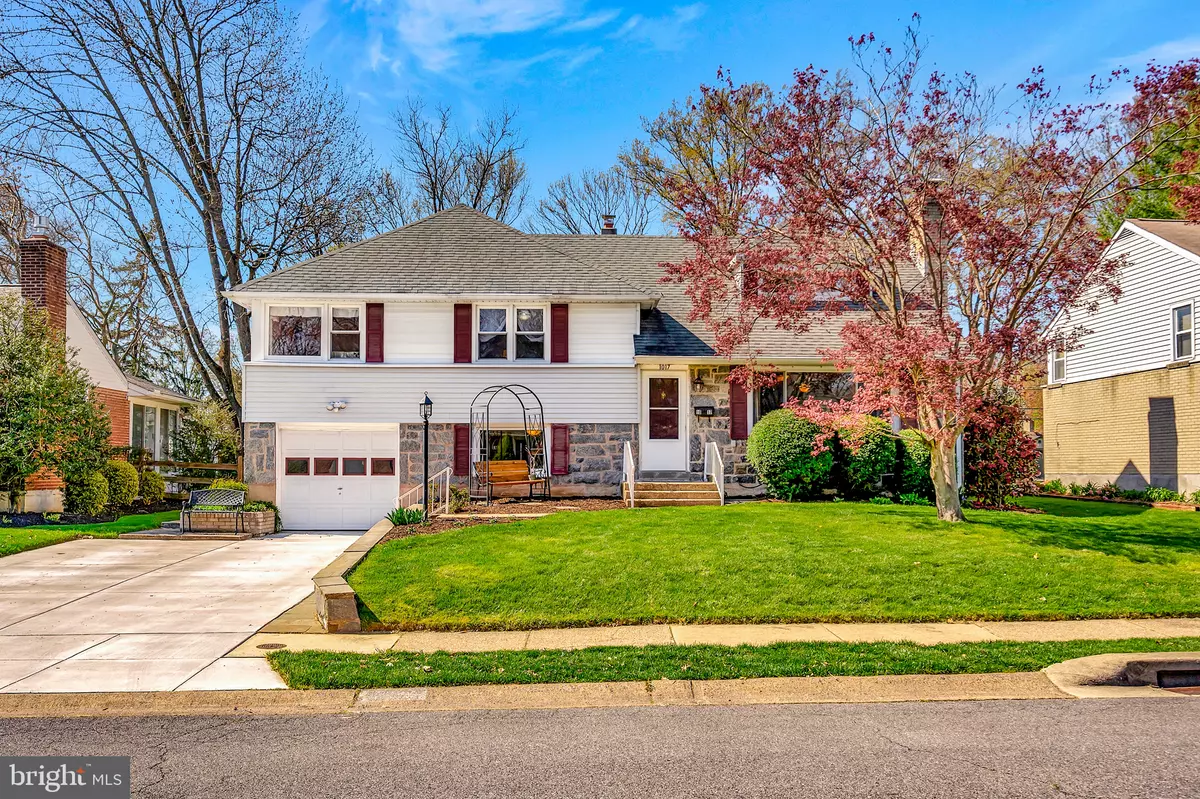$475,500
$475,000
0.1%For more information regarding the value of a property, please contact us for a free consultation.
4 Beds
3 Baths
1,925 SqFt
SOLD DATE : 05/23/2023
Key Details
Sold Price $475,500
Property Type Single Family Home
Sub Type Detached
Listing Status Sold
Purchase Type For Sale
Square Footage 1,925 sqft
Price per Sqft $247
Subdivision Graylyn Crest
MLS Listing ID DENC2041114
Sold Date 05/23/23
Style Split Level
Bedrooms 4
Full Baths 2
Half Baths 1
HOA Y/N N
Abv Grd Liv Area 1,601
Originating Board BRIGHT
Year Built 1957
Annual Tax Amount $2,409
Tax Year 2022
Lot Size 0.340 Acres
Acres 0.34
Property Description
Traditional Graylyn Crest split-level home with stone accents nestled on an interior street. Enjoy a new concrete driveway, a large .34-acre lot with a level & fully fenced rear yard, attractive curb appeal, a one-car garage & a true basement - This is the house you've been waiting for! Highlights of this 4BD, 2.5BA home include - Renovated kitchen & baths, wood burning stone fireplace in the living room, a family room with brand new carpeting & custom built-in shelving, hardwood floors on the main level, a fantastic amount of storage space in the unfinished basement plus a BONUS three season room. The primary bedroom has two closets plus a private updated full bath. Two additional bedrooms share the renovated full hall bath with a tub. The 4th bedroom has its own private level making it a perfect guest room, playroom, or home office. Community Perks - Graylyn Crest is a walkable sidewalk community; an easy spot to take advantage of nearby parks, pools, restaurants & shopping with convenient access to I-95, train stations in Claymont & Wilmington, or the Philadelphia Airport. Welcome home!
Location
State DE
County New Castle
Area Brandywine (30901)
Zoning NC6.5
Rooms
Other Rooms Living Room, Dining Room, Primary Bedroom, Bedroom 2, Bedroom 4, Kitchen, Family Room, Basement, Sun/Florida Room, Bathroom 3
Basement Partial, Unfinished
Interior
Interior Features Built-Ins, Carpet, Ceiling Fan(s), Combination Dining/Living
Hot Water Natural Gas
Heating Forced Air
Cooling Central A/C
Fireplaces Number 1
Fireplaces Type Stone
Fireplace Y
Heat Source Natural Gas
Laundry Lower Floor
Exterior
Parking Features Garage - Front Entry
Garage Spaces 1.0
Water Access N
Accessibility None
Attached Garage 1
Total Parking Spaces 1
Garage Y
Building
Story 2.5
Foundation Block
Sewer Public Sewer
Water Public
Architectural Style Split Level
Level or Stories 2.5
Additional Building Above Grade, Below Grade
New Construction N
Schools
Elementary Schools Carrcroft
Middle Schools Springer
High Schools Brandywine
School District Brandywine
Others
Senior Community No
Tax ID 06-080.00-156
Ownership Fee Simple
SqFt Source Estimated
Acceptable Financing Cash, Conventional
Horse Property N
Listing Terms Cash, Conventional
Financing Cash,Conventional
Special Listing Condition Standard
Read Less Info
Want to know what your home might be worth? Contact us for a FREE valuation!

Our team is ready to help you sell your home for the highest possible price ASAP

Bought with Kelly A Spinelli • Patterson-Schwartz-Hockessin
"My job is to find and attract mastery-based agents to the office, protect the culture, and make sure everyone is happy! "







