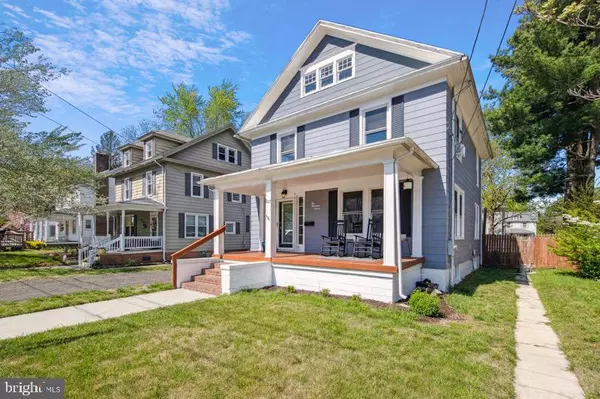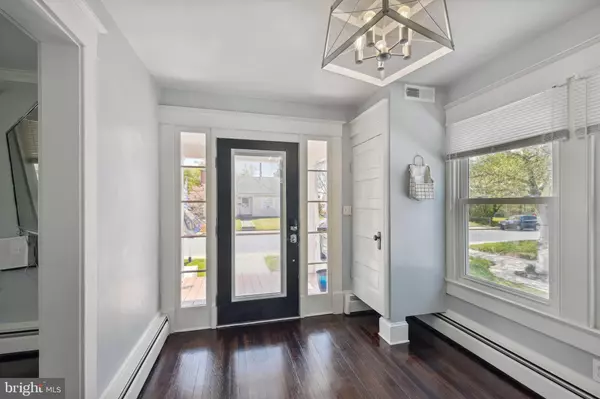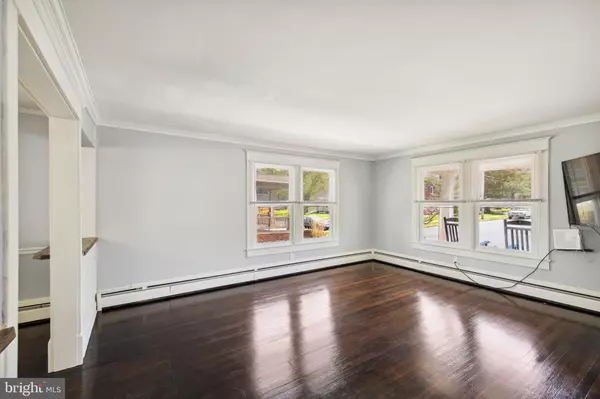$255,000
$255,000
For more information regarding the value of a property, please contact us for a free consultation.
4 Beds
2 Baths
1,792 SqFt
SOLD DATE : 05/22/2023
Key Details
Sold Price $255,000
Property Type Single Family Home
Sub Type Detached
Listing Status Sold
Purchase Type For Sale
Square Footage 1,792 sqft
Price per Sqft $142
Subdivision None Available
MLS Listing ID MDWC2008968
Sold Date 05/22/23
Style Colonial
Bedrooms 4
Full Baths 1
Half Baths 1
HOA Y/N N
Abv Grd Liv Area 1,600
Originating Board BRIGHT
Year Built 1926
Annual Tax Amount $2,061
Tax Year 2023
Lot Size 5,800 Sqft
Acres 0.13
Lot Dimensions 0.00 x 0.00
Property Description
Welcome to this charming and beautifully updated colonial style home in the heart of Salisbury, Maryland! This 4 bed, 1.5 bath home features almost 1800 SF of traditional and modern living space! Entering the home you’ll find a lovely foyer with gorgeous & recently refinished floors and a beautiful staircase that leads to the 2nd floor. Making your way through the home & to the right of the foyer is the spacious living room that leads to the dining room. Beyond that you’ll find a recently remodeled kitchen that features select stainless steel appliances & granite counter tops. Towards the rear of the home is the mud room and first floor ½ bath with a door leading out to the back deck and spacious fenced in back yard-perfect for those upcoming summer cookouts! Yards with this much space and privacy are a rarity within city limits!! Back in the home you’ll find 4 amply sized bedrooms upstairs & a full shared bath. Home also has a walk-up attic AND a basement - both full of potential to be finished off, or to be used for storage. This home won't last long so don't delay! Schedule your appointment TODAY!!
Location
State MD
County Wicomico
Area Wicomico Northwest (23-01)
Zoning R8
Rooms
Basement Other
Interior
Interior Features Attic, Crown Moldings, Dining Area, Floor Plan - Open, Upgraded Countertops, Wood Floors
Hot Water Electric
Heating Baseboard - Hot Water
Cooling Window Unit(s)
Equipment Built-In Microwave, Dishwasher, Dryer, Oven/Range - Electric, Refrigerator, Washer, Icemaker
Window Features Screens
Appliance Built-In Microwave, Dishwasher, Dryer, Oven/Range - Electric, Refrigerator, Washer, Icemaker
Heat Source Natural Gas
Laundry Has Laundry, Upper Floor
Exterior
Exterior Feature Porch(es)
Fence Rear, Wood
Water Access N
Accessibility None
Porch Porch(es)
Garage N
Building
Story 2
Foundation Crawl Space
Sewer Public Sewer
Water Public
Architectural Style Colonial
Level or Stories 2
Additional Building Above Grade, Below Grade
New Construction N
Schools
School District Wicomico County Public Schools
Others
Senior Community No
Tax ID 2309059059
Ownership Fee Simple
SqFt Source Assessor
Security Features Security System,Smoke Detector
Acceptable Financing Cash, Conventional, FHA, VA
Listing Terms Cash, Conventional, FHA, VA
Financing Cash,Conventional,FHA,VA
Special Listing Condition Standard
Read Less Info
Want to know what your home might be worth? Contact us for a FREE valuation!

Our team is ready to help you sell your home for the highest possible price ASAP

Bought with Clark M Edouard • Long & Foster Real Estate, Inc.

"My job is to find and attract mastery-based agents to the office, protect the culture, and make sure everyone is happy! "







