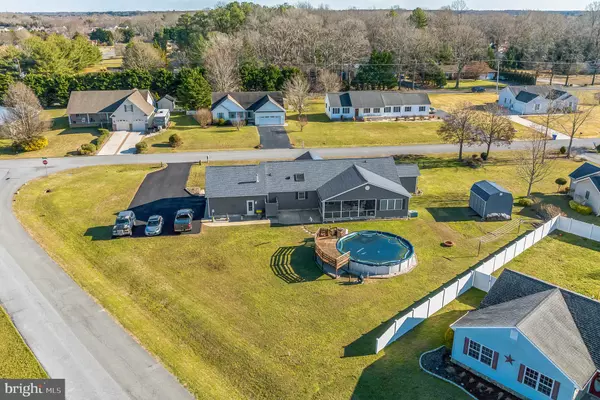$555,000
$563,900
1.6%For more information regarding the value of a property, please contact us for a free consultation.
3 Beds
2 Baths
2,016 SqFt
SOLD DATE : 05/19/2023
Key Details
Sold Price $555,000
Property Type Single Family Home
Sub Type Detached
Listing Status Sold
Purchase Type For Sale
Square Footage 2,016 sqft
Price per Sqft $275
Subdivision Edgewater Estates
MLS Listing ID DESU2036026
Sold Date 05/19/23
Style Contemporary,Ranch/Rambler
Bedrooms 3
Full Baths 2
HOA Fees $4/ann
HOA Y/N Y
Abv Grd Liv Area 2,016
Originating Board BRIGHT
Year Built 1999
Annual Tax Amount $1,224
Tax Year 2022
Lot Size 0.770 Acres
Acres 0.77
Lot Dimensions 163.00 x 203.00
Property Description
You don't want to miss your opportunity to own immaculate, well kept and centrally located home in the waterfront community of Edgewater Estates! This custom built, one owner home was built with pride, and is within minutes of the beaches, boating, shopping schools and medical facilities. It has been continually updated and improved by the Sellers over the years. Recent updates include a totally renovated kitchen 4 years ago with granite counters and full granite backsplash, new black stainless steel appliances, new cabinets and luxury vinyl plank flooring. A new roof was installed in late 2021 on the house and the shed. A 6 x 24 front porch and a large, rear screened porch were also added.. There is a well sized above-ground pool in the rear yard and a partial privacy fence on two sides of the property. DON'T MISS YOUR OPPORTUNITY TO OWN THIS BEAUTIFULLY KEPT AND UPDATED HOME LOCATED ON A CORNER LOT IN THE WELL LOCATED DEVELOPMENT OF EDGEWATER ESTATES.
The main bedroom suite is somewhere where will you never want to leave offering a large bedroom, a beautiful sitting/sun room with a door opening to the screened porch, and HUGE walk-in closet as well as two other closets, and an updated main bedroom bath with a large, walk-in tile shower and double sinks. The main living area is a great open space with a lot of options including a great room and a dining room/area and a flex space that leads to the large, 22x14 rear screened porch overlooking the back yard and the pool. The garage is oversized and features a built-in workshop area and well as two generous car bays. The driveway had been widened and repaved featuring parking for at least 9 cars.
Don't let this one get away!
Location
State DE
County Sussex
Area Lewes Rehoboth Hundred (31009)
Zoning AR-2
Rooms
Other Rooms Living Room, Dining Room, Primary Bedroom, Sitting Room, Bedroom 2, Bedroom 3, Kitchen, Office, Utility Room, Bathroom 2, Primary Bathroom
Main Level Bedrooms 3
Interior
Interior Features Attic, Attic/House Fan, Breakfast Area, Carpet, Ceiling Fan(s), Combination Dining/Living, Dining Area, Entry Level Bedroom, Floor Plan - Open, Kitchen - Country, Pantry, Skylight(s), Stall Shower, Tub Shower, Upgraded Countertops, Walk-in Closet(s), Wood Floors
Hot Water Electric
Heating Forced Air
Cooling Central A/C
Flooring Carpet, Ceramic Tile, Hardwood, Luxury Vinyl Plank
Equipment Dishwasher, Disposal, Exhaust Fan, Oven - Self Cleaning, Oven/Range - Electric, Range Hood, Refrigerator, Stainless Steel Appliances, Water Heater
Furnishings No
Appliance Dishwasher, Disposal, Exhaust Fan, Oven - Self Cleaning, Oven/Range - Electric, Range Hood, Refrigerator, Stainless Steel Appliances, Water Heater
Heat Source Oil
Laundry Hookup, Main Floor
Exterior
Exterior Feature Porch(es), Screened
Parking Features Garage - Side Entry, Garage Door Opener, Inside Access, Oversized
Garage Spaces 11.0
Fence Partially, Privacy
Amenities Available Boat Ramp
Water Access Y
Water Access Desc Canoe/Kayak,Public Access
Roof Type Architectural Shingle
Accessibility None
Porch Porch(es), Screened
Attached Garage 2
Total Parking Spaces 11
Garage Y
Building
Lot Description Corner, Front Yard, Level, Rear Yard, SideYard(s)
Story 1
Foundation Crawl Space
Sewer Public Sewer
Water Well
Architectural Style Contemporary, Ranch/Rambler
Level or Stories 1
Additional Building Above Grade, Below Grade
New Construction N
Schools
School District Cape Henlopen
Others
HOA Fee Include Common Area Maintenance,Snow Removal
Senior Community No
Tax ID 334-05.00-474.00
Ownership Fee Simple
SqFt Source Assessor
Acceptable Financing Cash, Conventional, VA
Listing Terms Cash, Conventional, VA
Financing Cash,Conventional,VA
Special Listing Condition Standard
Read Less Info
Want to know what your home might be worth? Contact us for a FREE valuation!

Our team is ready to help you sell your home for the highest possible price ASAP

Bought with GEORGE THOMASSON • Berkshire Hathaway HomeServices PenFed Realty
"My job is to find and attract mastery-based agents to the office, protect the culture, and make sure everyone is happy! "







