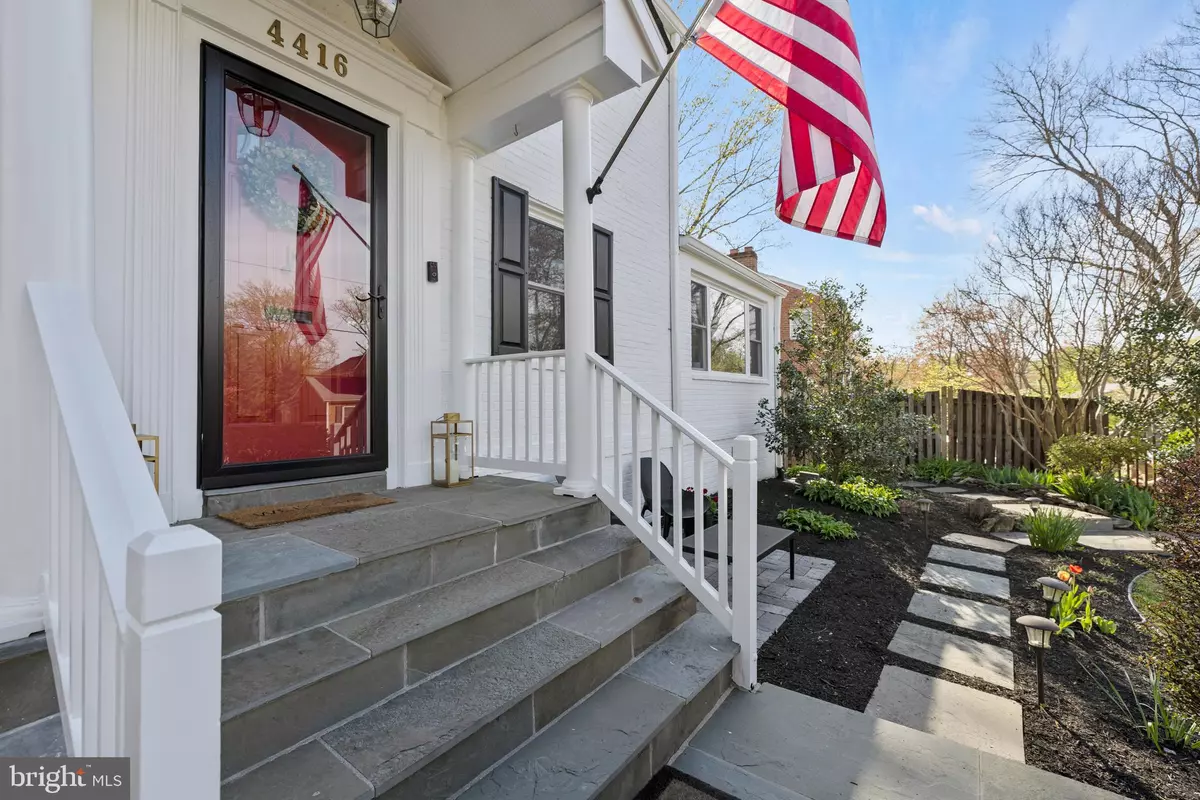$1,275,000
$1,100,000
15.9%For more information regarding the value of a property, please contact us for a free consultation.
5 Beds
4 Baths
2,988 SqFt
SOLD DATE : 05/18/2023
Key Details
Sold Price $1,275,000
Property Type Single Family Home
Sub Type Detached
Listing Status Sold
Purchase Type For Sale
Square Footage 2,988 sqft
Price per Sqft $426
Subdivision Kensington Estates
MLS Listing ID MDMC2088576
Sold Date 05/18/23
Style Colonial
Bedrooms 5
Full Baths 3
Half Baths 1
HOA Y/N N
Abv Grd Liv Area 2,188
Originating Board BRIGHT
Year Built 1948
Annual Tax Amount $9,183
Tax Year 2022
Lot Size 6,612 Sqft
Acres 0.15
Property Description
Welcome to this light filled five bedroom four full bath, masterfully constructed, Kensington Estates colonial. Offering state of the art quality throughout its amenities while being balanced with the old world construction of brick and block and oak hardwood floors, 4416 Puller Dr. stands the test of time while also treating you to all of life’s modern conveniences
Enter the center hall foyer with coat closet and hardwood. The first floor office to the left offers scenic views while providing FiOS internet connection to support the highest bandwidth needs. Laundry room with access to the side yard is so convenient.
The enlarged and efficient table space kitchen boasts quartz countertops, calacatta marble full height backsplash, hardwood, cabinetry, and high-end appliances. The table and benches and rug underneath are all included for the purchaser. The sliding glass doors provide excellent windows and access from the kitchen to the luscious backyard. A cozy family room rounds out the rear
of this charming home. The center hallway brings us back to the front foyer but not before passing the first floor full bathroom and generous first floor bedroom to serve brief visitors and overnight guests.
Upstairs are four bedrooms and two full updated bathrooms. Additional access to the attic from the upstairs hallway provides more storage.
The basement level feels like anything but a typical basement. There you will find a fourth full bathroom, a lounging entertainment area, an efficient utility and storage room, and a bright and cheery laundry room.
Set with idyllic feng shui, the orientation of the home is southern in the back and northern in the front. The clear benefit of this is the light that radiates throughout the house from morning until evening. A slightly rising front yard leads into a gently inclining backyard that provides intimate rear privacy as well as a consistent view of family and yard. With offstreet parking and a side entrance to the kitchen and dry bar area, heavy groceries are easily brought in.
Quietly situated just blocks from the Strathmore Arts Center and Grosvenor Metro, Beach Drive and Park, Parkwood Elementary, and Connecticut Avenue and the Beltway, and all that the Kensington historic shopping and eating district Kensington offers, you have the treasure of proximity and the treasure of serenity in one home.
Welcome, enjoy, and make your home here today.
Location
State MD
County Montgomery
Zoning R60
Rooms
Basement Interior Access
Main Level Bedrooms 1
Interior
Interior Features Entry Level Bedroom, Family Room Off Kitchen, Kitchen - Eat-In, Wood Floors
Hot Water Natural Gas
Heating Forced Air
Cooling Central A/C
Equipment Built-In Microwave, Dishwasher, Disposal, Exhaust Fan, Stove, Washer - Front Loading, Dryer - Front Loading, Water Heater
Appliance Built-In Microwave, Dishwasher, Disposal, Exhaust Fan, Stove, Washer - Front Loading, Dryer - Front Loading, Water Heater
Heat Source Natural Gas
Exterior
Water Access N
Roof Type Asphalt
Accessibility None
Garage N
Building
Story 3
Foundation Block
Sewer Public Sewer
Water Public
Architectural Style Colonial
Level or Stories 3
Additional Building Above Grade, Below Grade
New Construction N
Schools
High Schools Walter Johnson
School District Montgomery County Public Schools
Others
Senior Community No
Tax ID 161301205504
Ownership Fee Simple
SqFt Source Assessor
Special Listing Condition Standard
Read Less Info
Want to know what your home might be worth? Contact us for a FREE valuation!

Our team is ready to help you sell your home for the highest possible price ASAP

Bought with Erich W Cabe • Compass

"My job is to find and attract mastery-based agents to the office, protect the culture, and make sure everyone is happy! "







