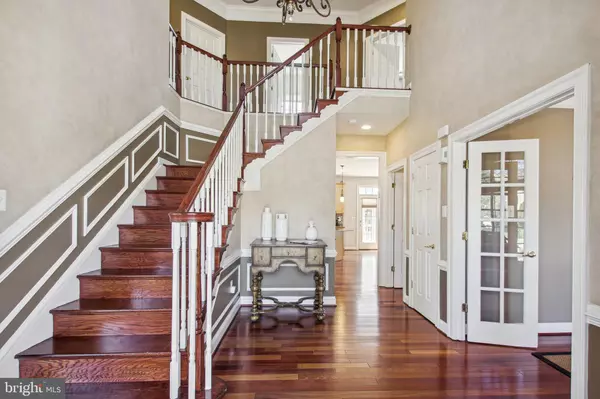$1,300,000
$1,195,000
8.8%For more information regarding the value of a property, please contact us for a free consultation.
5 Beds
5 Baths
4,016 SqFt
SOLD DATE : 05/17/2023
Key Details
Sold Price $1,300,000
Property Type Single Family Home
Sub Type Detached
Listing Status Sold
Purchase Type For Sale
Square Footage 4,016 sqft
Price per Sqft $323
Subdivision Willows Of Potomac
MLS Listing ID MDMC2088720
Sold Date 05/17/23
Style Colonial
Bedrooms 5
Full Baths 4
Half Baths 1
HOA Fees $60/mo
HOA Y/N Y
Abv Grd Liv Area 3,016
Originating Board BRIGHT
Year Built 2002
Annual Tax Amount $10,707
Tax Year 2022
Lot Size 9,397 Sqft
Acres 0.22
Property Description
Fall in Love with this sensational expanded MI Raleigh II model featuring a gracious 2 story foyer, 9' ceilings, hardwood floors on main and upper levels, home office, an expansive kitchen with center island and stainless appliances, family room with gas-burning fireplace, private deck with treetop views. Primary suite with sitting room, 2 walk-in closets with custom closet enhancers, spa-inspired luxury bathroom, 3 additional bedrooms and 2 full bathrooms. Fully finished walk-out lower level with 5th bedroom, full bathroom, recreation room, home office, and storage. Enjoy all of the amenities that Willows of Potomac has to offer, including neighborhood pool, tennis, clubhouse, basketball, tot-lots, and walking paths.
Location
State MD
County Montgomery
Zoning R200
Rooms
Basement Rear Entrance, Sump Pump, Full, Unfinished, Walkout Level
Interior
Interior Features Breakfast Area, Family Room Off Kitchen, Kitchen - Galley, Kitchen - Island, Dining Area, Wood Floors, Upgraded Countertops
Hot Water Natural Gas
Heating Forced Air
Cooling Central A/C
Flooring Hardwood
Fireplaces Number 1
Equipment Washer/Dryer Hookups Only, Dishwasher, Disposal, Dryer, Exhaust Fan, Microwave, Oven/Range - Gas, Refrigerator, Washer
Fireplace Y
Appliance Washer/Dryer Hookups Only, Dishwasher, Disposal, Dryer, Exhaust Fan, Microwave, Oven/Range - Gas, Refrigerator, Washer
Heat Source Natural Gas
Exterior
Garage Garage Door Opener
Garage Spaces 2.0
Water Access N
Roof Type Architectural Shingle
Accessibility None
Attached Garage 2
Total Parking Spaces 2
Garage Y
Building
Story 3
Foundation Permanent
Sewer Public Sewer
Water Public
Architectural Style Colonial
Level or Stories 3
Additional Building Above Grade, Below Grade
Structure Type 9'+ Ceilings,High
New Construction N
Schools
Elementary Schools Stone Mill
Middle Schools Cabin John
High Schools Thomas S. Wootton
School District Montgomery County Public Schools
Others
HOA Fee Include Snow Removal,Trash
Senior Community No
Tax ID 160403303311
Ownership Fee Simple
SqFt Source Assessor
Special Listing Condition Standard
Read Less Info
Want to know what your home might be worth? Contact us for a FREE valuation!

Our team is ready to help you sell your home for the highest possible price ASAP

Bought with Terring H Wang • Keller Williams Capital Properties

"My job is to find and attract mastery-based agents to the office, protect the culture, and make sure everyone is happy! "







