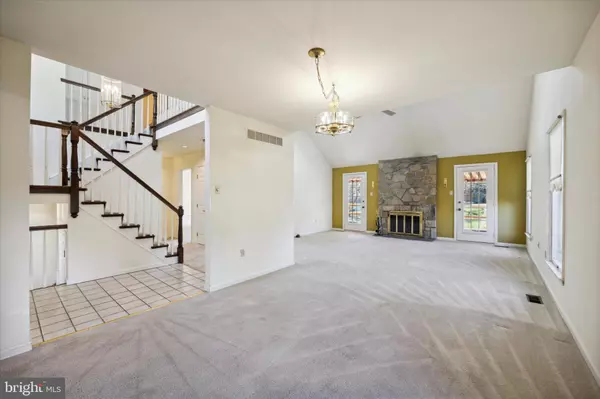$507,000
$489,900
3.5%For more information regarding the value of a property, please contact us for a free consultation.
3 Beds
3 Baths
2,511 SqFt
SOLD DATE : 05/17/2023
Key Details
Sold Price $507,000
Property Type Townhouse
Sub Type End of Row/Townhouse
Listing Status Sold
Purchase Type For Sale
Square Footage 2,511 sqft
Price per Sqft $201
Subdivision Trout Run
MLS Listing ID PADE2044158
Sold Date 05/17/23
Style Colonial
Bedrooms 3
Full Baths 2
Half Baths 1
HOA Fees $287/mo
HOA Y/N Y
Abv Grd Liv Area 2,511
Originating Board BRIGHT
Year Built 1987
Annual Tax Amount $6,128
Tax Year 2023
Lot Size 5,663 Sqft
Acres 0.13
Lot Dimensions 74.00 x 100.00
Property Description
This is not your typical Townhome Community! Welcome to this sought-after end unit townhome in Paxon Chase. Nestled behind the Single Family neighborhood lies a small community of Townhomes at Trout Run Mews. Entry to Foyer leading to a large Living Room with stone fireplace with propane gas logs, accented with two glass pane doors leading to the deck. The Dining Room is conveniently located adjacent to the eat-in kitchen. The kitchen is equipped with ceramic tile flooring, Wood Cabinetry, stainless steel appliances, double stainless sink and electric range - all accented with plantation shutters on the floor-to-ceiling windows. The first floor has a large Master Bedroom with full bathroom and 2 walk-in closets. Basement: A finished recreation room, along with an abundance of finished storage space. A one-car garage with entry into the first floor laundry and half bath.
Second Floor: Open and Airy Office space overlooking the Living Room, 2 additional bedrooms and full size hall bath. Basement: Full, unfinished basement. Roof replaced 2021, Electric Heater (2010), Newer Electric Panel (200 AMP) installed. Rear Deck accents the home with awning looking out to yard. A Built-in 1-car garage wit entry to the Laundry Room. This home offers a beautiful setting and a convenient location!
Location
State PA
County Delaware
Area Marple Twp (10425)
Zoning RESIDENTIAL
Rooms
Other Rooms Living Room, Dining Room, Bedroom 2, Bedroom 3, Kitchen, Basement, Bedroom 1, Office
Basement Full, Partially Finished
Main Level Bedrooms 1
Interior
Interior Features Ceiling Fan(s), Dining Area, Entry Level Bedroom, Formal/Separate Dining Room, Kitchen - Eat-In, Primary Bath(s), Stall Shower, Tub Shower
Hot Water Electric
Heating Heat Pump(s)
Cooling Central A/C
Fireplaces Number 1
Equipment Built-In Microwave, Dishwasher, Oven - Self Cleaning
Appliance Built-In Microwave, Dishwasher, Oven - Self Cleaning
Heat Source Electric
Exterior
Parking Features Garage - Front Entry
Garage Spaces 2.0
Utilities Available Cable TV
Water Access N
Accessibility None
Attached Garage 1
Total Parking Spaces 2
Garage Y
Building
Story 2
Foundation Concrete Perimeter
Sewer Public Sewer
Water Public
Architectural Style Colonial
Level or Stories 2
Additional Building Above Grade, Below Grade
New Construction N
Schools
High Schools Marple Newtown
School District Marple Newtown
Others
HOA Fee Include Lawn Maintenance,Ext Bldg Maint,Common Area Maintenance,Management,Snow Removal
Senior Community No
Tax ID 25-00-05057-64
Ownership Fee Simple
SqFt Source Assessor
Acceptable Financing Cash, Conventional
Listing Terms Cash, Conventional
Financing Cash,Conventional
Special Listing Condition Standard
Read Less Info
Want to know what your home might be worth? Contact us for a FREE valuation!

Our team is ready to help you sell your home for the highest possible price ASAP

Bought with Stephen M Tallon • KW Greater West Chester

"My job is to find and attract mastery-based agents to the office, protect the culture, and make sure everyone is happy! "







