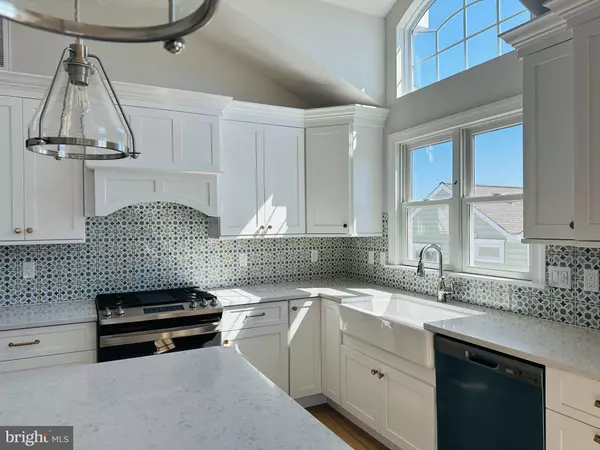$1,995,000
$1,995,000
For more information regarding the value of a property, please contact us for a free consultation.
6 Beds
5 Baths
2,340 SqFt
SOLD DATE : 05/12/2023
Key Details
Sold Price $1,995,000
Property Type Single Family Home
Sub Type Twin/Semi-Detached
Listing Status Sold
Purchase Type For Sale
Square Footage 2,340 sqft
Price per Sqft $852
Subdivision Sea Isle City
MLS Listing ID NJCM2001282
Sold Date 05/12/23
Style Side-by-Side
Bedrooms 6
Full Baths 4
Half Baths 1
HOA Y/N N
Abv Grd Liv Area 2,340
Originating Board BRIGHT
Year Built 2023
Tax Year 2022
Lot Dimensions 50 x 110
Property Description
This NEW CONSTRUCTION home brought to you by Redfern Ocean Development has all the upscale features and finishes you are dreaming of INCLUDING AN ELEVATOR, all while being perfectly situated on a nice wide street just a little over a block to the BEACH! The curb appeal on this home is one of a kind with it's upgraded architectural design features. Offering five or six bedrooms along with four and a half baths there is plenty of space for the whole family and their friends. The first level offers the large Bonus Room with its own full bath and direct access to the backyard. This room could also be used as the sixth bedroom (one of three en suites) when hosting additional guests! On the second level you will find four bedrooms, one en suite with its own full bath including a custom tiled shower and large covered private deck. You will also find three more bedrooms, a hall bath and laundry closet on this level. The sunny and spacious third level boasts an open layout with cathedral ceilings, an abundance of windows and plenty of space to entertain. The top of the line kitchen offers a center island with upgraded quartz counter tops, beautiful pendent lighting and plenty of seating. The custom white shaker style cabinetry is designed to maximize space all while catching your eye with the special design details. You will also love the white farm style sink and upgraded stainless appliances. Next you will step out onto the large covered third floor deck with stunning mahogany ceiling and railings, where you can enjoy an ocean view, many happy hours and relaxing summer evenings . The fifth bedroom with private custom tiled full bath and a convenient powder room, complete the third level. With an end of March completion date, you can get you new home ready for the start of the summer season! This family friendly location is just a short walk to the beach, the bay, plus all of the shopping and dining in Townsend's Inlet.
Location
State NJ
County Cape May
Area Sea Isle City City (20509)
Zoning CONDO/TOWNHOUSE
Rooms
Main Level Bedrooms 1
Interior
Interior Features Built-Ins, Breakfast Area, Carpet, Ceiling Fan(s), Dining Area, Crown Moldings, Elevator, Floor Plan - Open, Kitchen - Eat-In, Kitchen - Island, Upgraded Countertops, Wood Floors
Hot Water Natural Gas
Heating Forced Air
Cooling Central A/C, Zoned, Ceiling Fan(s)
Fireplaces Number 1
Equipment Built-In Microwave, Built-In Range, Dishwasher, Disposal, Dryer, Washer
Fireplace Y
Appliance Built-In Microwave, Built-In Range, Dishwasher, Disposal, Dryer, Washer
Heat Source Natural Gas
Exterior
Exterior Feature Deck(s)
Parking Features Garage - Front Entry, Additional Storage Area, Inside Access
Garage Spaces 3.0
Amenities Available None
Water Access N
View Ocean
Accessibility None
Porch Deck(s)
Attached Garage 1
Total Parking Spaces 3
Garage Y
Building
Story 3
Foundation Block
Sewer Public Sewer
Water Public
Architectural Style Side-by-Side
Level or Stories 3
Additional Building Above Grade, Below Grade
New Construction Y
Schools
High Schools Ocean City
School District Ocean City Schools
Others
Senior Community No
Tax ID 09-00076 03-00549
Ownership Fee Simple
SqFt Source Estimated
Special Listing Condition Standard
Read Less Info
Want to know what your home might be worth? Contact us for a FREE valuation!

Our team is ready to help you sell your home for the highest possible price ASAP

Bought with Non Member • Non Subscribing Office
"My job is to find and attract mastery-based agents to the office, protect the culture, and make sure everyone is happy! "







