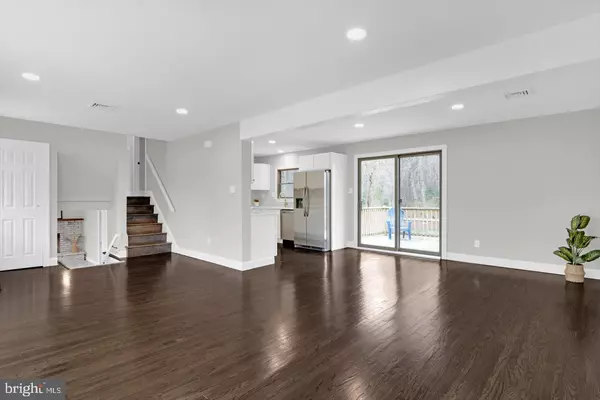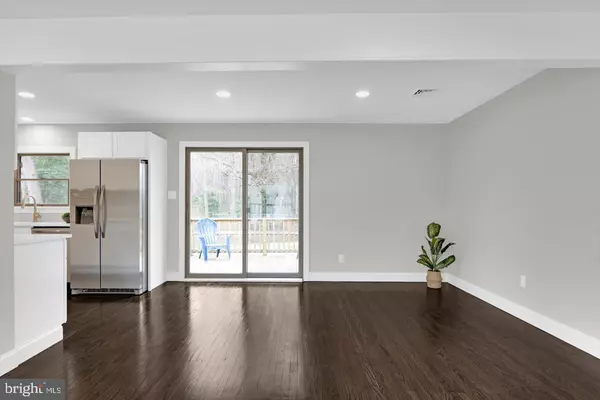$361,000
$349,900
3.2%For more information regarding the value of a property, please contact us for a free consultation.
3 Beds
2 Baths
1,654 SqFt
SOLD DATE : 05/12/2023
Key Details
Sold Price $361,000
Property Type Single Family Home
Sub Type Detached
Listing Status Sold
Purchase Type For Sale
Square Footage 1,654 sqft
Price per Sqft $218
Subdivision Cedarcroft Heights
MLS Listing ID NJCD2042070
Sold Date 05/12/23
Style Split Level
Bedrooms 3
Full Baths 2
HOA Y/N N
Abv Grd Liv Area 1,654
Originating Board BRIGHT
Year Built 1960
Annual Tax Amount $7,735
Tax Year 2022
Lot Size 5,850 Sqft
Acres 0.13
Lot Dimensions 50.00 x 117.00
Property Description
This expanded split level home has been renovated from top to bottom. The expansive Living room has solid hardwood floors with classic walnut stain. The room is illuminated with recessed lighting as well as a bay window. The entire main and upper level have the gorgeous hardwood floors. All the trim has been changed in the home. The 5 in baseboards are painted in fresh white paint and work nicely with the Greige painted walls. The stunning white kitchen has shaker soft closing cabinets with gold handles as well as a gold faucet. There is plenty of cabinet and counter space for the most seasoned cook!! The quartz counters are exceptional with gold and gray veins. The stainless steel appliances include an electric glass top induction stove, dishwasher, microwave and refrigerator. The dining area has a slider that adds natural light and leads to the deck. The dining area can accommodate a very large table as well as a server. The dining and living area are open to each other. A terrific floorpan! The hardwood stairs lead to the second floor. The bedrooms have all newer 6 panel doors with black door handles, a clean look. The bedrooms are nicely sized and have the solid hardwood floors. The main bath has fabulous LVT plank style flooring and a white tub with subway tile surround. The espresso cabinet base has a white top with black hardware. The lower level has white washed ship lap walls and fresh neutral carpet. The brick fireplace has been white washed and has a natural beam mantel. A pocket door separates the backroom from the family room. The lower level backroom could be used as a 4th bedroom. There is a full bath adjacent to the room. The full bath has ceramic tile floor, and a stall shower. The Anderson windows and slider show the quality of this home. The home has newer AC 2023 and a new sewer line. The deck has been expanded to add additional outdoor entertaining space. The flat grass backyard has plenty of space for a play area. The home is located in the Gibbsboro School district with Eastern High School. The location of this home is an easy commute to Phila, major roads. Shopping and wonderful eateries are very close by.
Location
State NJ
County Camden
Area Gibbsboro Boro (20413)
Zoning RES
Rooms
Other Rooms Dining Room, Great Room
Interior
Interior Features Combination Dining/Living, Tub Shower, Wood Floors
Hot Water Natural Gas
Heating Forced Air
Cooling Central A/C
Flooring Hardwood, Tile/Brick
Fireplaces Number 1
Fireplaces Type Brick
Equipment Built-In Range, Dishwasher, Washer/Dryer Stacked, Dryer, Microwave, Oven/Range - Gas, Stainless Steel Appliances, Washer, Water Heater
Fireplace Y
Window Features Bay/Bow,Replacement
Appliance Built-In Range, Dishwasher, Washer/Dryer Stacked, Dryer, Microwave, Oven/Range - Gas, Stainless Steel Appliances, Washer, Water Heater
Heat Source Natural Gas
Laundry Lower Floor
Exterior
Exterior Feature Deck(s)
Waterfront N
Water Access N
View Garden/Lawn
Roof Type Shingle
Accessibility None
Porch Deck(s)
Parking Type Driveway, On Street
Garage N
Building
Lot Description Level
Story 2
Foundation Brick/Mortar
Sewer Public Sewer
Water Public
Architectural Style Split Level
Level or Stories 2
Additional Building Above Grade, Below Grade
Structure Type Dry Wall,Wood Walls
New Construction N
Schools
Elementary Schools Gibbsboro E.S.
Middle Schools Gibbsboro
High Schools Eastern H.S.
School District Gibbsboro Public Schools
Others
Senior Community No
Tax ID 13-00108-00008
Ownership Fee Simple
SqFt Source Assessor
Acceptable Financing Cash, Conventional, FHA, VA
Listing Terms Cash, Conventional, FHA, VA
Financing Cash,Conventional,FHA,VA
Special Listing Condition Standard
Read Less Info
Want to know what your home might be worth? Contact us for a FREE valuation!

Our team is ready to help you sell your home for the highest possible price ASAP

Bought with Narine Wetzel • Weichert Realtors-Turnersville

"My job is to find and attract mastery-based agents to the office, protect the culture, and make sure everyone is happy! "







