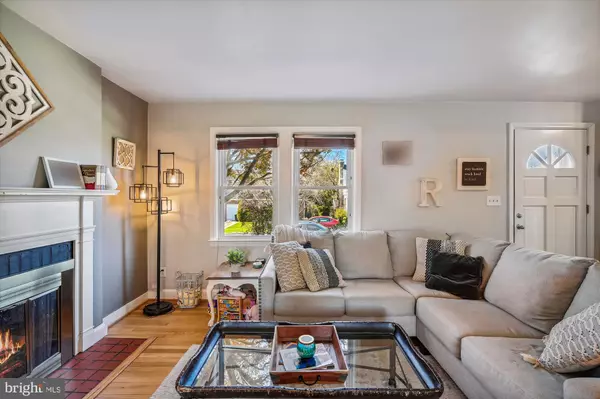$441,500
$425,000
3.9%For more information regarding the value of a property, please contact us for a free consultation.
4 Beds
3 Baths
2,034 SqFt
SOLD DATE : 05/12/2023
Key Details
Sold Price $441,500
Property Type Single Family Home
Sub Type Detached
Listing Status Sold
Purchase Type For Sale
Square Footage 2,034 sqft
Price per Sqft $217
Subdivision Tanglewood
MLS Listing ID MDBC2063884
Sold Date 05/12/23
Style Colonial
Bedrooms 4
Full Baths 2
Half Baths 1
HOA Y/N N
Abv Grd Liv Area 1,634
Originating Board BRIGHT
Year Built 1941
Annual Tax Amount $4,458
Tax Year 2022
Lot Size 5,400 Sqft
Acres 0.12
Lot Dimensions 1.00 x
Property Description
Prepare to be wowed by this Colonial gem nestled in the sought-after Tanglewood subdivision. The main level is an entertainer's dream, boasting a beautifully renovated kitchen featuring Stainless Steel appliances, maple cabinets, and granite counters. The living room is a cozy retreat with a warm and inviting fireplace and plenty of natural light pouring in through the windows, creating a tranquil atmosphere. The dining room is the perfect setting for formal dining with a door leading to the exterior and opening onto the kitchen for easy access. The 4th bedroom on the main level is versatile and can function as a family room or office to suit your needs. With stunning refinished hardwood flooring and central AC, this home has everything you need for comfortable living. Step outside into the expansive, flat fenced yard and be prepared to be enchanted by the picturesque patio, perfect for hosting unforgettable parties and barbecues. Upstairs, you'll find three generously sized bedrooms and a fully renovated and expanded full bathroom, offering a tranquil retreat from the hustle and bustle of everyday life. The basement level is a true gem, with a family room featuring a built-in playhouse that will delight people of all ages. The basement has been waterproofed and boasts a beautifully upgraded full bathroom. With over 2,000 square feet of finished space, there's plenty of room for everyone to spread out and enjoy. The vibrant Tanglewood neighborhood social scene is the icing on the cake, with yearly block parties and regular Friday night gatherings that create a sense of community that is truly special. Located in close proximity to downtown Catonsville shops, trails, and restaurants, this home offers the best of both worlds - a serene retreat from the hustle and bustle of city life, while still being conveniently located for easy access to everything you need. Plus, with a 20ish minute train ride to DC on the express and just a 5-minute drive to Marc stations, you'll never feel far from the action. This property is zoned for Catonsville High School. Don't miss out on the opportunity to see this beautiful home - schedule your viewing today! Sellers will review offers as they come in.
Location
State MD
County Baltimore
Zoning RESIDENTIAL
Rooms
Other Rooms Living Room, Dining Room, Primary Bedroom, Bedroom 2, Bedroom 3, Bedroom 4, Kitchen, Family Room, Utility Room, Bathroom 1, Bathroom 2, Half Bath
Basement Improved, Interior Access, Partially Finished, Water Proofing System
Main Level Bedrooms 1
Interior
Interior Features Attic, Carpet, Ceiling Fan(s), Crown Moldings, Entry Level Bedroom, Formal/Separate Dining Room, Recessed Lighting, Upgraded Countertops, Wood Floors
Hot Water Natural Gas
Heating Forced Air
Cooling Central A/C
Flooring Hardwood, Ceramic Tile, Carpet
Fireplaces Number 1
Fireplaces Type Screen, Mantel(s)
Equipment Built-In Microwave, Dishwasher, Disposal, Dryer, Oven/Range - Electric, Refrigerator, Stainless Steel Appliances, Washer
Fireplace Y
Window Features Storm,Double Pane,Screens
Appliance Built-In Microwave, Dishwasher, Disposal, Dryer, Oven/Range - Electric, Refrigerator, Stainless Steel Appliances, Washer
Heat Source Natural Gas
Laundry Basement
Exterior
Exterior Feature Patio(s)
Garage Spaces 2.0
Water Access N
View Street
Roof Type Asphalt
Accessibility None
Porch Patio(s)
Total Parking Spaces 2
Garage N
Building
Lot Description Landscaping
Story 3
Foundation Block
Sewer Public Sewer
Water Public
Architectural Style Colonial
Level or Stories 3
Additional Building Above Grade, Below Grade
New Construction N
Schools
Elementary Schools Catonsville
Middle Schools Arbutus
High Schools Catonsville
School District Baltimore County Public Schools
Others
Senior Community No
Tax ID 04010119072020
Ownership Fee Simple
SqFt Source Assessor
Acceptable Financing Conventional, Cash
Listing Terms Conventional, Cash
Financing Conventional,Cash
Special Listing Condition Standard
Read Less Info
Want to know what your home might be worth? Contact us for a FREE valuation!

Our team is ready to help you sell your home for the highest possible price ASAP

Bought with Matthew Spence • Keller Williams Integrity
"My job is to find and attract mastery-based agents to the office, protect the culture, and make sure everyone is happy! "







