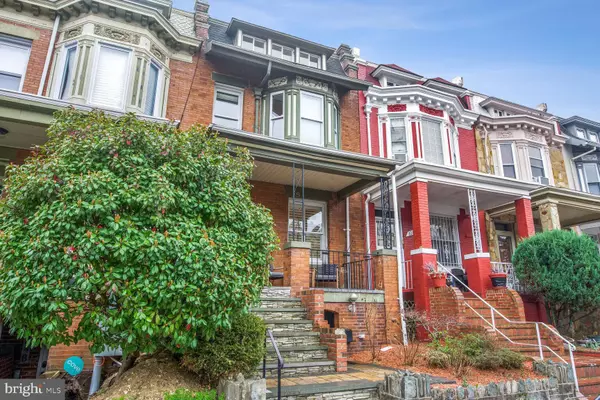$980,000
$999,000
1.9%For more information regarding the value of a property, please contact us for a free consultation.
3 Beds
4 Baths
2,396 SqFt
SOLD DATE : 05/09/2023
Key Details
Sold Price $980,000
Property Type Townhouse
Sub Type Interior Row/Townhouse
Listing Status Sold
Purchase Type For Sale
Square Footage 2,396 sqft
Price per Sqft $409
Subdivision Bloomingdale
MLS Listing ID DCDC2085174
Sold Date 05/09/23
Style Federal
Bedrooms 3
Full Baths 3
Half Baths 1
HOA Y/N N
Abv Grd Liv Area 1,721
Originating Board BRIGHT
Year Built 1911
Annual Tax Amount $7,632
Tax Year 2022
Lot Size 1,602 Sqft
Acres 0.04
Property Description
Welcome to 126 Randolph Place NW; a charming and modern row home with parking and a rental unit located on a quiet street in the vibrant Bloomingdale neighbor! Lovely street presence with mature front garden, stately front porch and lower level front entrance. Open and expansive main level featuring center foyer with original millwork staircase, dedicated dining and living spaces, powder bath, tall ceilings, plantation shutters and convenient coat closet. Functional and thoughtful kitchen features granite counters, abundant cabinet space, stainless steel appliances including commercial grade gas cooktop with center griddle and new double wall oven. Private rear yard with concrete patio or parking pad and commercial garage door. Second level features two large bedrooms with private en-suite baths and a skylight
Primary bedroom boast bright bay windows, French doors, walk-in closet and new ensuite bath featuring new vanity and fixtures, and dual head ceramic tile shower with sleek glass enclosure. Lower level has front and rear egresses, laundry room with full sized front-loading washer/dryer, large storage closet, and an income generating rental unit. Rental unit features separate entrance, full kitchen and third full bath. Hardwood floors throughout main and upper levels, brand new carpet throughout lower level. Central AC and radiator heating. Updated systems throughout! Boiler (for radiator heat) replaced in 2018. Refrigerator replaced in 2019. Washer/Dryer replaced in 2020. Roof replaced in 2021. HVAC replaced in 2021. Master Bathroom remodel in 2022. Oven replaced in 2022. Entire interior painted in 2022. Electric Heavy-Up (200A to 400A) completed in 2022. Hot Water Heater replaced in 2022.
This neighborhood has it all! Walkscore of 95 – very walkable – daily errands do not need a car. Crispus Attucks Park, the Park at LeDroit (with dog park!), and Bundy Field/Dog Park are all close by. Short stroll to neighborhood amenities – Red Hen, Etabli, Bacio Pizzeria, El Camino, Sylvans Café, Boundary Stone, Big Bear, etc. and the weekly farmer's market is right around the corner. .6 miles to Shaw Metro Station – Green and Yellow lines. Easy commuting on North Capitol ST NW, Rhode Island Ave NW, and Florida Ave NW.
Location
State DC
County Washington
Zoning RF-1
Rooms
Other Rooms Living Room, Dining Room, Primary Bedroom, Bedroom 2, Bedroom 3, Kitchen, Bathroom 2, Bathroom 3, Primary Bathroom, Half Bath
Basement Front Entrance, Fully Finished, Walkout Level, Connecting Stairway, Rear Entrance
Interior
Interior Features 2nd Kitchen, Dining Area, Primary Bath(s), WhirlPool/HotTub, Ceiling Fan(s), Recessed Lighting, Skylight(s), Soaking Tub, Upgraded Countertops, Walk-in Closet(s), Wood Floors, Carpet, Combination Dining/Living
Hot Water Natural Gas
Heating Forced Air
Cooling Central A/C, Window Unit(s)
Flooring Hardwood
Equipment Dishwasher, Disposal, Dryer, ENERGY STAR Refrigerator, Microwave, Washer, Refrigerator, Oven - Wall, Cooktop, Commercial Range, Exhaust Fan, Oven - Double, Stainless Steel Appliances
Fireplace N
Appliance Dishwasher, Disposal, Dryer, ENERGY STAR Refrigerator, Microwave, Washer, Refrigerator, Oven - Wall, Cooktop, Commercial Range, Exhaust Fan, Oven - Double, Stainless Steel Appliances
Heat Source Natural Gas
Laundry Has Laundry, Basement
Exterior
Exterior Feature Patio(s)
Garage Spaces 1.0
Fence Rear, Privacy
Water Access N
View City
Accessibility None
Porch Patio(s)
Total Parking Spaces 1
Garage N
Building
Story 3
Foundation Other
Sewer Public Sewer
Water Public
Architectural Style Federal
Level or Stories 3
Additional Building Above Grade, Below Grade
New Construction N
Schools
Elementary Schools Langley
Middle Schools Mckinley
High Schools Dunbar
School District District Of Columbia Public Schools
Others
Senior Community No
Tax ID 3103//0063
Ownership Fee Simple
SqFt Source Assessor
Special Listing Condition Standard
Read Less Info
Want to know what your home might be worth? Contact us for a FREE valuation!

Our team is ready to help you sell your home for the highest possible price ASAP

Bought with Julie A Modaressi • Long & Foster Real Estate, Inc.
"My job is to find and attract mastery-based agents to the office, protect the culture, and make sure everyone is happy! "







