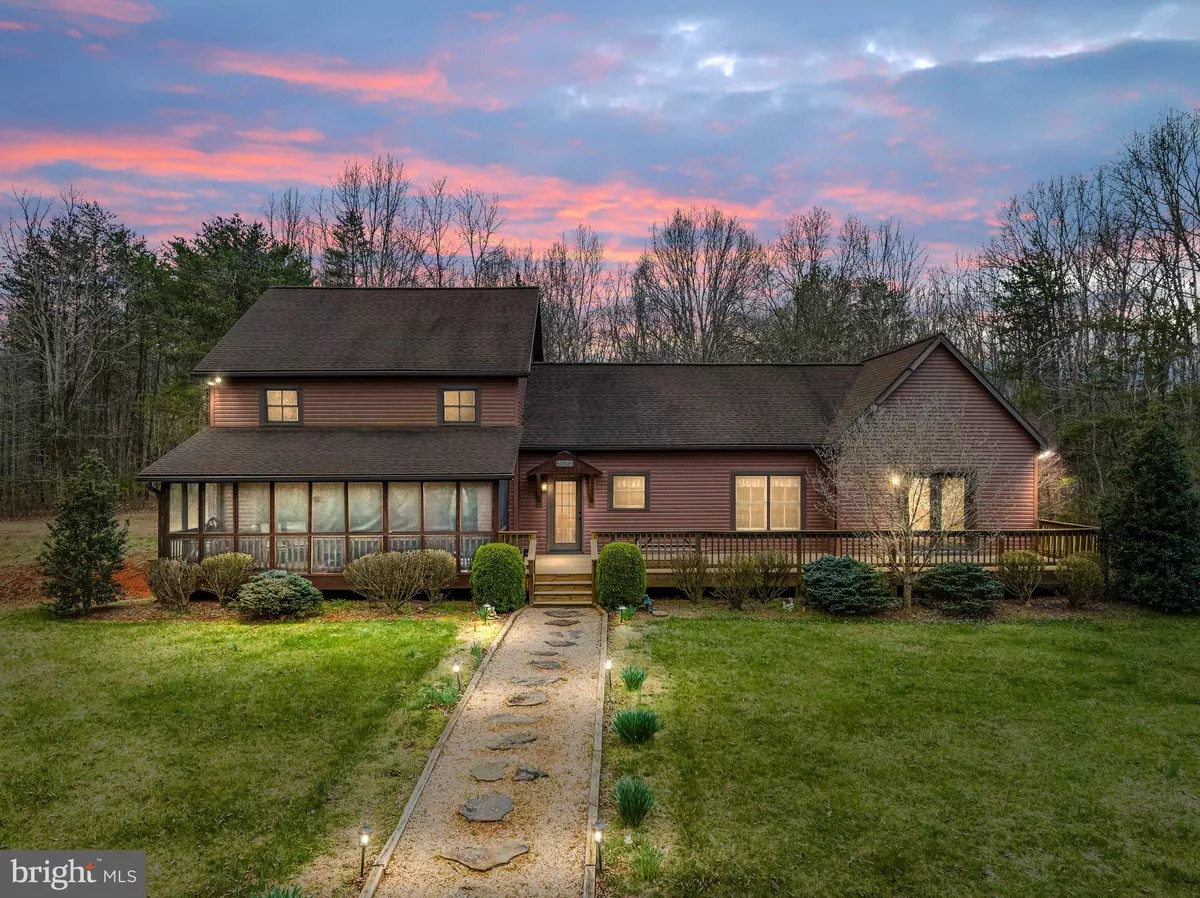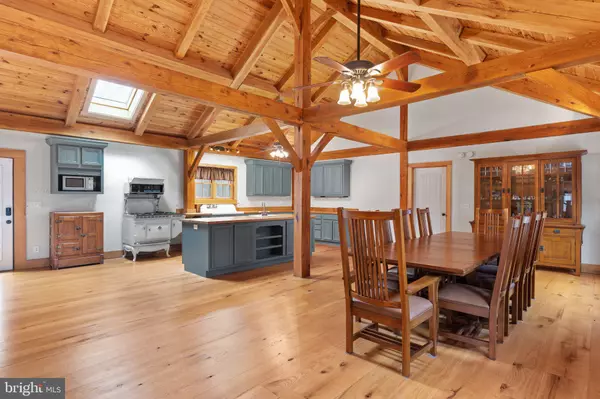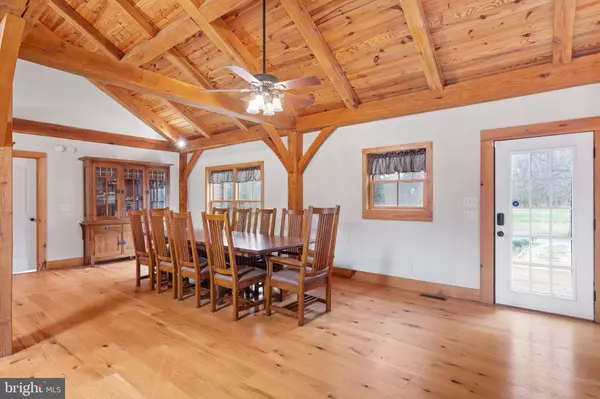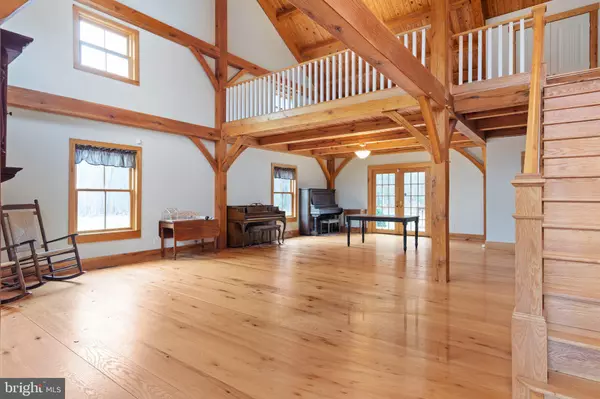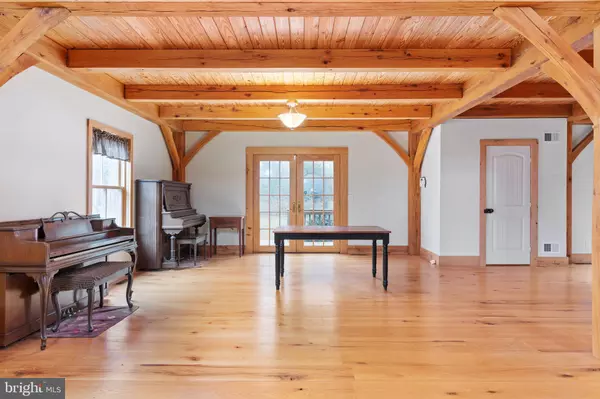$750,000
$699,000
7.3%For more information regarding the value of a property, please contact us for a free consultation.
3 Beds
3 Baths
3,202 SqFt
SOLD DATE : 05/09/2023
Key Details
Sold Price $750,000
Property Type Single Family Home
Sub Type Detached
Listing Status Sold
Purchase Type For Sale
Square Footage 3,202 sqft
Price per Sqft $234
MLS Listing ID VARO2000800
Sold Date 05/09/23
Style Cabin/Lodge,Log Home,Post & Beam
Bedrooms 3
Full Baths 2
Half Baths 1
HOA Y/N N
Abv Grd Liv Area 2,486
Originating Board BRIGHT
Year Built 2006
Annual Tax Amount $3,686
Tax Year 2021
Lot Size 51.220 Acres
Acres 51.22
Property Description
Escape to your own private paradise with this breathtaking property, a rare escape in today's fast-paced world. Nestled on 52 acres of pristine wooded land, this estate boasts a magnificent post and beam home crafted by the renowned Timbersmiths, known for their extraordinary attention to detail and use of the finest materials. The home's unique design and construction are a testament to the exquisite craftsmanship that defines the property. The construction of this Log cabin-like residence showcases the natural beauty of the surrounding landscape and provides an unmistakable sense of luxury and rarity. With three bedrooms and two and a half baths, the home offers ample space for both relaxation and entertainment. As you enter the home, you'll be struck by the warmth and elegance of the interior, which features an open and welcoming floorplan with exposed, 16 inch thick wooden beams that also create a welcoming and intimate atmosphere. The gourmet kitchen is a chef's dream, with high-end Elmire appliances, custom cabinetry, and ample counter space that makes meal prep a joy. The great room features 23 foot tall ceilings with access to a large loft space perfect for a home office, extra sleeping room for guests or a quiet retreat. The primary bedroom features outdoor access, walk-in closets and an expansive en suite complete with a claw foot tub that has a hidden jacuzzi feature sitting peacefully under a picture window. On the lower level, you'll find two additional bedrooms, a full bath and plenty of unfinished space to expand. Outside, the property is a nature lover's paradise, offering a wealth of opportunities for outdoor recreation and relaxation. Explore the wooded acreage with the opportunity to create your own hiking trails, watch the wildlife from the expansive back deck or screened-in front porch, and update the existing barn for farming or storage. The large attached garage is perfect for a shop, storing extra farm equipment or the car enthusiast. This estate is situated perfectly in the Shenandoah Valley and minutes to the towns of Elkton and Shenandoah with easy access to Shenandoah National Park and Massanutten Ski Resort. Take a scenic drive to Harrisonburg, Charlottesville and Winchester to enjoy unique wineries, food, local shops and outdoor recreation. In a world where vacationing where you live is increasingly hard to come by, this property is truly a gem that must be seen to be believed. Impeccably designed and crafted, it offers a unique opportunity to live in harmony with nature, in a home that is both breathtakingly beautiful and endlessly practical. Don't miss your chance to make this incredible property your own!
Location
State VA
County Rockingham
Zoning A1
Rooms
Basement Full, Partially Finished, Poured Concrete, Workshop, Windows, Walkout Level, Sump Pump, Outside Entrance, Interior Access, Improved, Heated, Garage Access
Main Level Bedrooms 1
Interior
Interior Features Cedar Closet(s), Ceiling Fan(s), Combination Kitchen/Dining, Entry Level Bedroom, Exposed Beams, Family Room Off Kitchen, Floor Plan - Open, Pantry, Primary Bath(s), Recessed Lighting, Walk-in Closet(s), Wood Floors
Hot Water Electric
Heating Heat Pump(s)
Cooling Central A/C
Flooring Hardwood, Ceramic Tile, Laminated
Equipment ENERGY STAR Clothes Washer, ENERGY STAR Dishwasher, ENERGY STAR Refrigerator, ENERGY STAR Freezer, Extra Refrigerator/Freezer, Freezer, Microwave, Stove
Fireplace N
Appliance ENERGY STAR Clothes Washer, ENERGY STAR Dishwasher, ENERGY STAR Refrigerator, ENERGY STAR Freezer, Extra Refrigerator/Freezer, Freezer, Microwave, Stove
Heat Source Central
Laundry Main Floor
Exterior
Exterior Feature Deck(s), Enclosed, Porch(es), Screened
Pool Above Ground
Utilities Available Electric Available, Phone Available, Sewer Available, Water Available
Water Access N
View Mountain, Trees/Woods
Roof Type Shingle
Accessibility 2+ Access Exits, 32\"+ wide Doors, Doors - Lever Handle(s), Level Entry - Main
Porch Deck(s), Enclosed, Porch(es), Screened
Garage N
Building
Lot Description Backs to Trees, No Thru Street, Not In Development, Partly Wooded, Rural, Secluded, Trees/Wooded
Story 3
Foundation Concrete Perimeter
Sewer Private Sewer
Water Private, Well
Architectural Style Cabin/Lodge, Log Home, Post & Beam
Level or Stories 3
Additional Building Above Grade, Below Grade
Structure Type 2 Story Ceilings,Beamed Ceilings,Dry Wall,Vaulted Ceilings,Wood Ceilings
New Construction N
Schools
Elementary Schools Elkton
Middle Schools Elkton
High Schools Spotswood
School District Rockingham County Public Schools
Others
Senior Community No
Tax ID 116 A 110
Ownership Fee Simple
SqFt Source Estimated
Security Features Security System
Special Listing Condition Standard
Read Less Info
Want to know what your home might be worth? Contact us for a FREE valuation!

Our team is ready to help you sell your home for the highest possible price ASAP

Bought with Kelly Breeden • Old Dominion Realty
"My job is to find and attract mastery-based agents to the office, protect the culture, and make sure everyone is happy! "


