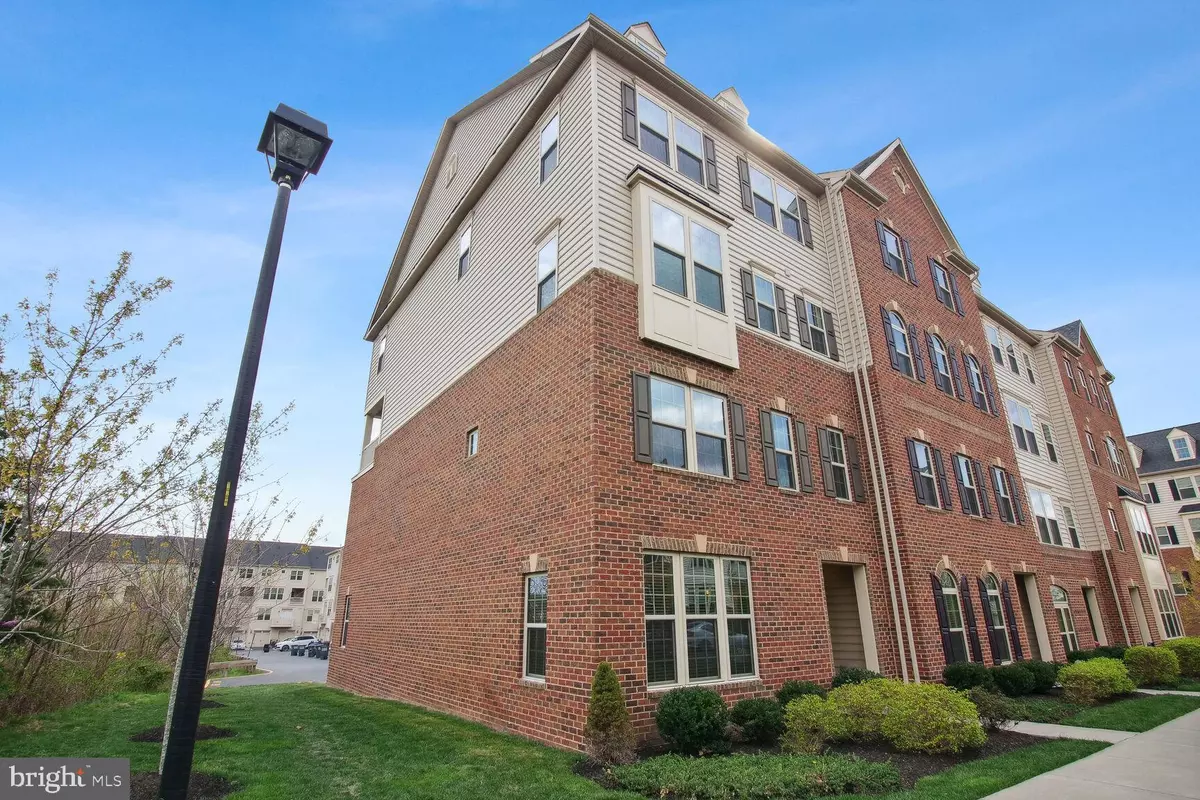$482,500
$450,000
7.2%For more information regarding the value of a property, please contact us for a free consultation.
3 Beds
3 Baths
1,921 SqFt
SOLD DATE : 05/08/2023
Key Details
Sold Price $482,500
Property Type Condo
Sub Type Condo/Co-op
Listing Status Sold
Purchase Type For Sale
Square Footage 1,921 sqft
Price per Sqft $251
Subdivision Virginia Manor
MLS Listing ID VALO2047392
Sold Date 05/08/23
Style Other
Bedrooms 3
Full Baths 2
Half Baths 1
Condo Fees $197/mo
HOA Fees $118/mo
HOA Y/N Y
Abv Grd Liv Area 1,921
Originating Board BRIGHT
Year Built 2017
Annual Tax Amount $3,726
Tax Year 2023
Property Description
Open Sunday 2-4pm; any and all offers requested by noon on Monday, April 17. Quiet three bedroom, two and a half bathroom end unit home in Virginia Manor, an active community amidst the Bull Run Mountains. This two story home perfectly blends luxury and charm throughout the open concept living area complete with rich hardwood flooring and crown molding. The spacious living room offers ample seating space and two walls of windows for plenty of natural light. A large dining area opens to the gourmet kitchen complete with granite countertops, white cabinetry and stainless steel appliances. A breakfast bar with pendant lighting adds the finishing touch.
All three bedrooms are on the upper level for added privacy and feature plush carpet and ceiling fans. The owner's suite is a true retreat complete with two walk-in closets and plenty of room for a king-sized bed. The adjacent luxury bath will impress with a walk-in shower surrounded by custom tile and a dual vanity with a granite top. The third sun-filled bedroom can easily be a private home office and features a balcony overlooking lush green space and one of the community's ponds. A large hall bathroom and convenient laundry room complete this home.
Manicured landscaping surrounds the stately brick exterior and creates a welcoming atmosphere. Virginia Manor offers ample parking for residents and guests with spots available right outside the entrance and throughout the neighborhood. Pets are welcome and the community offers a dog park. Virginia Manor is an active community with excellent amenities including a clubhouse with fitness center, outdoor pool and tennis courts. Miles of wooded trails wind their way throughout the Dulles Farms communities and lead to playgrounds, nature areas and ponds. Enjoy the perfect combination of convenience and tranquility.
Aldie is a beautiful community located in scenic Loudoun County. Commuters will appreciate the short drive to Routes 620, 659 and 50 that can easily allow you an endless array of amenities and quick access to Dulles International Airport, Manassas and beyond. Several grocery stores are in the area including Aldi, Harris Teeter and Giant Food. Spend the day exploring the National Botanic Gardens or at one of the nearby golf courses including Bull Run Golf Club, South Riding Golf Club and Pleasant Valley Golf Club. Multiple shops, restaurants, banks, and pharmacies are also close by. Enjoy shopping at South Riding Market Square and the Dulles Landing Outlet Mall. The Dulles South Recreation and Community Center offers opportunities for swimming, fitness and fun.
Tax Record SF: 1,600 3rd Party Vendor SF: 1,921
Location
State VA
County Loudoun
Zoning PDH3
Rooms
Main Level Bedrooms 3
Interior
Interior Features Combination Dining/Living, Crown Moldings, Family Room Off Kitchen, Floor Plan - Open, Kitchen - Island, Recessed Lighting, Walk-in Closet(s), Wood Floors, Ceiling Fan(s)
Hot Water Electric
Heating Forced Air
Cooling Central A/C, Programmable Thermostat
Flooring Hardwood, Carpet, Ceramic Tile
Equipment Built-In Microwave, Dishwasher, Dryer, Refrigerator, Stainless Steel Appliances, Washer, Energy Efficient Appliances, Oven/Range - Gas
Fireplace N
Appliance Built-In Microwave, Dishwasher, Dryer, Refrigerator, Stainless Steel Appliances, Washer, Energy Efficient Appliances, Oven/Range - Gas
Heat Source Natural Gas
Laundry Washer In Unit, Dryer In Unit
Exterior
Exterior Feature Balcony
Parking Features Built In, Garage - Rear Entry, Garage Door Opener
Garage Spaces 1.0
Amenities Available Bike Trail, Club House, Exercise Room, Jog/Walk Path, Pool - Outdoor, Tot Lots/Playground
Water Access N
Accessibility Level Entry - Main
Porch Balcony
Attached Garage 1
Total Parking Spaces 1
Garage Y
Building
Story 2
Foundation Slab
Sewer Public Sewer
Water Public
Architectural Style Other
Level or Stories 2
Additional Building Above Grade, Below Grade
New Construction N
Schools
School District Loudoun County Public Schools
Others
Pets Allowed Y
HOA Fee Include Ext Bldg Maint,Lawn Maintenance,Management,Pool(s),Snow Removal,Trash
Senior Community No
Tax ID 207180387001
Ownership Condominium
Security Features Carbon Monoxide Detector(s),Smoke Detector,Sprinkler System - Indoor
Special Listing Condition Standard
Pets Allowed Size/Weight Restriction, Number Limit
Read Less Info
Want to know what your home might be worth? Contact us for a FREE valuation!

Our team is ready to help you sell your home for the highest possible price ASAP

Bought with Delia Marie M Gordon • Pearson Smith Realty, LLC
"My job is to find and attract mastery-based agents to the office, protect the culture, and make sure everyone is happy! "







