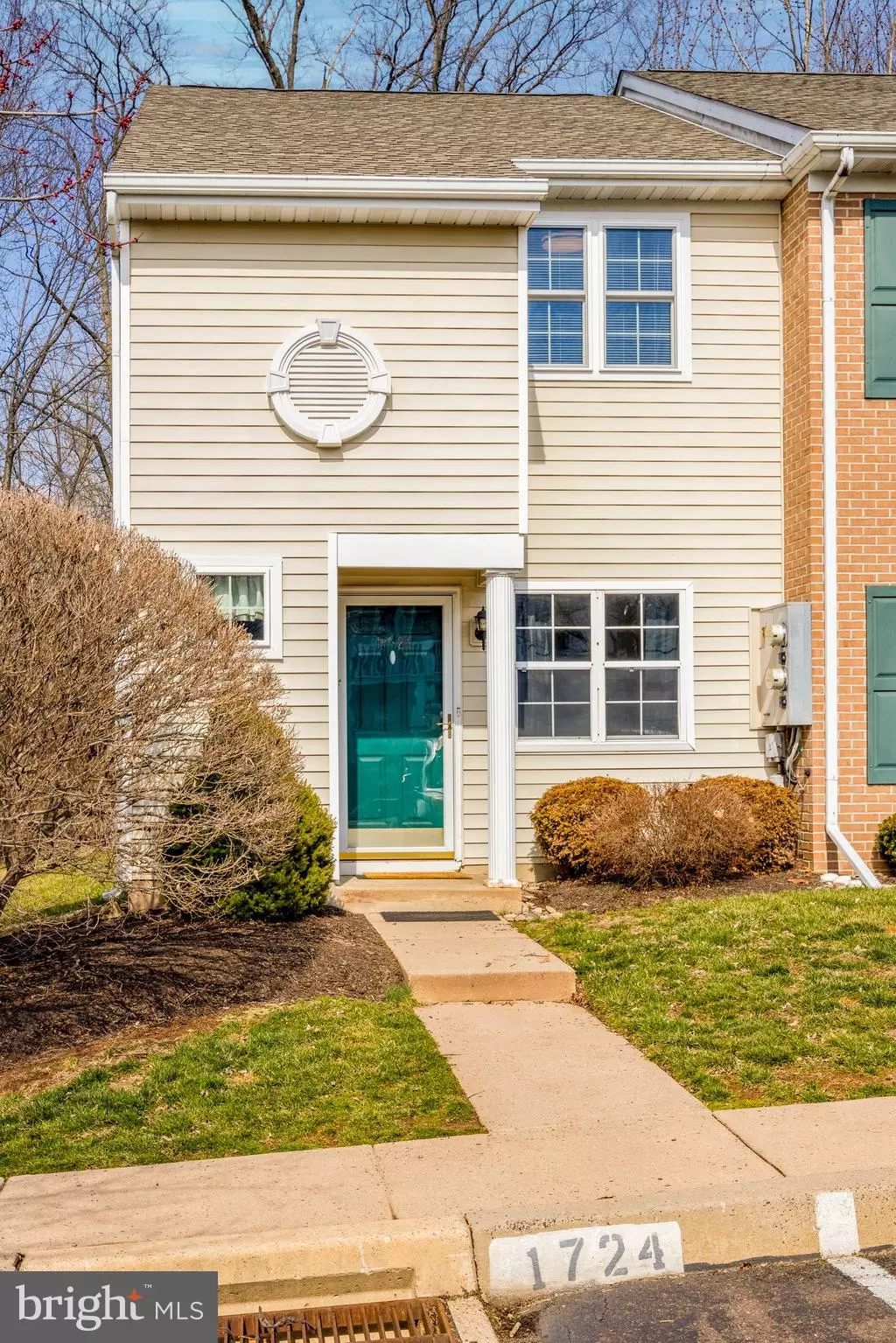$215,000
$200,000
7.5%For more information regarding the value of a property, please contact us for a free consultation.
2 Beds
2 Baths
1,139 SqFt
SOLD DATE : 05/05/2023
Key Details
Sold Price $215,000
Property Type Single Family Home
Sub Type Unit/Flat/Apartment
Listing Status Sold
Purchase Type For Sale
Square Footage 1,139 sqft
Price per Sqft $188
Subdivision Maple Ridge
MLS Listing ID PAMC2065146
Sold Date 05/05/23
Style Other
Bedrooms 2
Full Baths 2
HOA Fees $197/mo
HOA Y/N Y
Abv Grd Liv Area 1,139
Originating Board BRIGHT
Year Built 1992
Annual Tax Amount $3,775
Tax Year 2022
Lot Size 1,180 Sqft
Acres 0.03
Lot Dimensions 0.00 x 0.00
Property Description
Welcome to this meticulously maintained End-Unit condo in the Maple Ridge community. The pictures will surely do the talking, but certainly worth noting is the wide hardwood stairwell leading up to the bright and open living space with soft natural light pouring in. The open-concept floor plan also boasts beautiful hardwood flooring and a large coat closet. You will love the convenience of the combined kitchen, dining, and living space. This home has new kitchen appliances, fresh paint in the kitchen and bedrooms, brand new windows, brand new glass sliding back door leading to your very own deck with scenic views for that morning coffee or evening refreshment, Two full gorgeous bathrooms, all within the open floor plan. The kitchen has large pantry cabinets, and the laundry room is conveniently located right off the kitchen as well. Both bedrooms have an abundance of closet and storage available. You will also notice the dimmable track lighting over the living room and there is AMPLE storage space in the attic too! Being an end-unit, not only do you have an assigned parking spot, but you also have PLENTY of visitor parking right next the house! The HOA covers everything, including the roof, all exterior maintenance, trash, and snow removal. Truly maintenance and worry-free living! A must see!
Location
State PA
County Montgomery
Area Lower Pottsgrove Twp (10642)
Zoning RES
Rooms
Main Level Bedrooms 2
Interior
Interior Features Attic, Built-Ins, Combination Dining/Living, Combination Kitchen/Dining, Floor Plan - Open, Primary Bath(s), Skylight(s), Walk-in Closet(s), Other
Hot Water Electric
Heating Heat Pump - Electric BackUp, Forced Air
Cooling Central A/C
Flooring Hardwood
Equipment Dishwasher
Fireplace N
Window Features Energy Efficient
Appliance Dishwasher
Heat Source Electric
Laundry Washer In Unit, Dryer In Unit, Main Floor
Exterior
Garage Spaces 1.0
Parking On Site 1
Utilities Available Electric Available
Amenities Available Tot Lots/Playground
Water Access N
Accessibility None
Total Parking Spaces 1
Garage N
Building
Story 1
Unit Features Garden 1 - 4 Floors
Sewer Public Sewer
Water Public
Architectural Style Other
Level or Stories 1
Additional Building Above Grade, Below Grade
Structure Type Vaulted Ceilings
New Construction N
Schools
School District Pottsgrove
Others
HOA Fee Include Trash,Snow Removal,Pest Control,Lawn Maintenance,Ext Bldg Maint
Senior Community No
Tax ID 42-00-04125-234
Ownership Fee Simple
SqFt Source Assessor
Acceptable Financing Cash, Conventional, FHA, VA
Listing Terms Cash, Conventional, FHA, VA
Financing Cash,Conventional,FHA,VA
Special Listing Condition Standard
Read Less Info
Want to know what your home might be worth? Contact us for a FREE valuation!

Our team is ready to help you sell your home for the highest possible price ASAP

Bought with Jordan Arnold • Compass RE

"My job is to find and attract mastery-based agents to the office, protect the culture, and make sure everyone is happy! "







