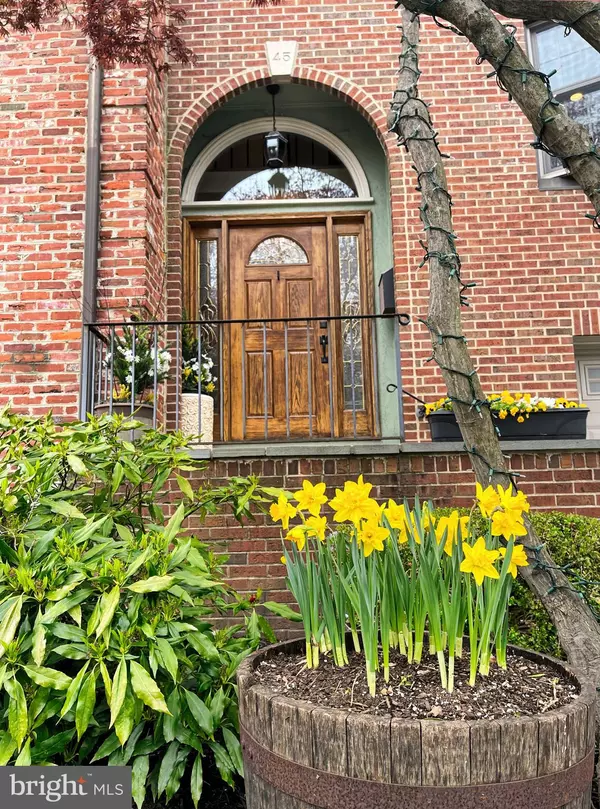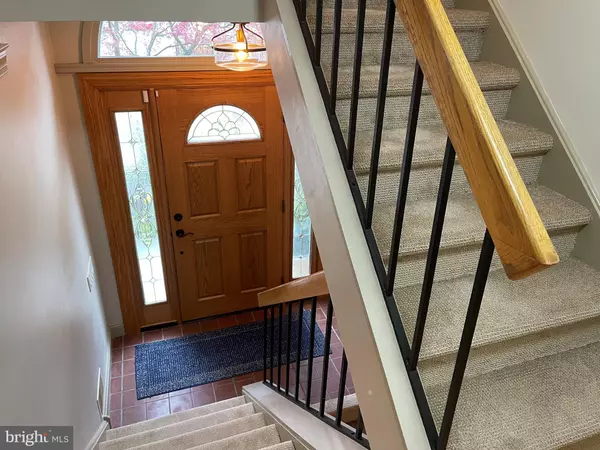$625,000
$599,999
4.2%For more information regarding the value of a property, please contact us for a free consultation.
3 Beds
3 Baths
2,100 SqFt
SOLD DATE : 05/08/2023
Key Details
Sold Price $625,000
Property Type Townhouse
Sub Type Interior Row/Townhouse
Listing Status Sold
Purchase Type For Sale
Square Footage 2,100 sqft
Price per Sqft $297
Subdivision Highlands
MLS Listing ID DENC2040936
Sold Date 05/08/23
Style Traditional
Bedrooms 3
Full Baths 2
Half Baths 1
HOA Y/N N
Abv Grd Liv Area 1,680
Originating Board BRIGHT
Year Built 1981
Annual Tax Amount $5,784
Tax Year 2022
Lot Size 2,614 Sqft
Acres 0.06
Lot Dimensions 22.00 x 111.30
Property Description
Extraordinary, custom, classy, renovated and updated from the second level to the finished lower level in this brick Rockford Park townhome. Solid oak front door with transom and side light windows. Anderson 400 series, easy maintenance tilt-in windows throughout. Walk up to the first floor on freshly carpeted stairs to the gourmet remodeled kitchen with granite countertops, custom hand-built cabinets with wide crown molding, stainless double oven, stainless steel drawers, stainless steel drawer microwave, refrigerator, copper bar with wine storage and refrigerator, garden greenhouse window with live edge base and special grow light, hardwood floors, deep double stainless sink and granite breakfast bar. Kitchen flows into the great or dining room with extra wide crown molding accented with French doors leading to the spacious Trex deck with spiral stairs leading to a lower patio area overlooking a raised slate patio. Fenced yard with custom metal gate leading to stone steps and an upper garden area backed by mature trees and a historic stone wall built in the 1860's. A wood burning fireplace adorns the living room providing ambiance along with a Anderson deep bay window overlooking the professionally landscaped front yard and brand new concrete driveway. Custom multiple layer crown molding can be found throughout the main floor. Moldings and walls are painted in warm colors. Freshly carpeted switch back stairs lead to the upper (2nd) level with three bedrooms and two full bathrooms- all have been freshly painted. The primary bedroom has new carpet, crown molding, vaulted ceiling, two skylights, ceiling fan and a brand new, brightly lit tiled bathroom with large shower. Separate walk-in closet with access to a spacious attic for storage. The 2nd and 3rd bedrooms have also been freshly painted. The lower level has a new den with walk-out to the covered patio. The den features a large format porcelain tile floor, crown molding, new powder room, laundry/mud room with custom cabinets with built-ins, washer/dryer and wired for a large TV. Magnificent home within walking distance to Rockford Park, the Delaware Art Museum, Trolley Square with restaurants and cafes and also close to Market Street which features The Grand Opera House, The Queen, The Wilmington Library and many upscale restaurants. No HOA dues. The one-car garage provides ample storage. There is so much more to see in the phenomenal home!
Location
State DE
County New Castle
Area Wilmington (30906)
Zoning 26R-3
Rooms
Other Rooms Living Room, Dining Room, Primary Bedroom, Bedroom 2, Bedroom 3, Kitchen, Den, Foyer, Laundry, Mud Room
Basement Fully Finished, Outside Entrance, Garage Access, Walkout Level
Interior
Interior Features Attic, Breakfast Area, Built-Ins, Carpet, Ceiling Fan(s), Crown Moldings, Kitchen - Gourmet, Kitchen - Island, Skylight(s), Window Treatments
Hot Water Natural Gas
Heating Forced Air
Cooling Central A/C
Flooring Carpet, Hardwood, Tile/Brick
Fireplaces Number 1
Fireplaces Type Wood, Corner, Mantel(s)
Equipment Disposal, Dishwasher, Built-In Microwave, Oven - Double, Refrigerator, Six Burner Stove, Stainless Steel Appliances, Washer, Dryer, Water Heater, Built-In Range
Furnishings Yes
Fireplace Y
Window Features Bay/Bow,Skylights,Transom
Appliance Disposal, Dishwasher, Built-In Microwave, Oven - Double, Refrigerator, Six Burner Stove, Stainless Steel Appliances, Washer, Dryer, Water Heater, Built-In Range
Heat Source Natural Gas
Laundry Lower Floor
Exterior
Exterior Feature Deck(s), Patio(s)
Parking Features Garage - Front Entry, Garage Door Opener
Garage Spaces 1.0
Fence Rear
Utilities Available Cable TV
Water Access N
Roof Type Asphalt,Shingle
Accessibility None
Porch Deck(s), Patio(s)
Attached Garage 1
Total Parking Spaces 1
Garage Y
Building
Lot Description Front Yard, Landscaping, Level, Rear Yard
Story 3
Foundation Block
Sewer Public Sewer
Water Public
Architectural Style Traditional
Level or Stories 3
Additional Building Above Grade, Below Grade
Structure Type 9'+ Ceilings
New Construction N
Schools
School District Red Clay Consolidated
Others
Senior Community No
Tax ID 26-006.10-086
Ownership Fee Simple
SqFt Source Assessor
Acceptable Financing Conventional
Listing Terms Conventional
Financing Conventional
Special Listing Condition Standard
Read Less Info
Want to know what your home might be worth? Contact us for a FREE valuation!

Our team is ready to help you sell your home for the highest possible price ASAP

Bought with Jeffrey L Olmstead • Patterson-Schwartz - Greenville
"My job is to find and attract mastery-based agents to the office, protect the culture, and make sure everyone is happy! "







