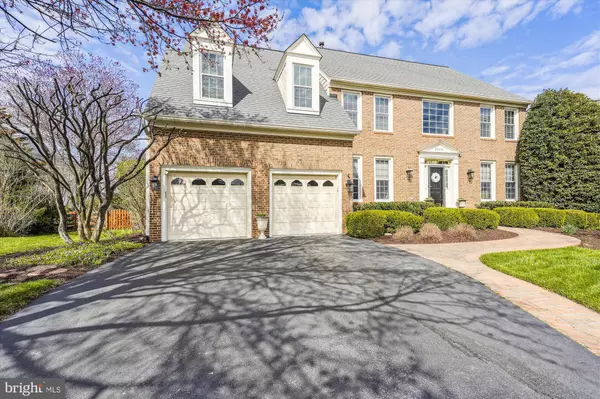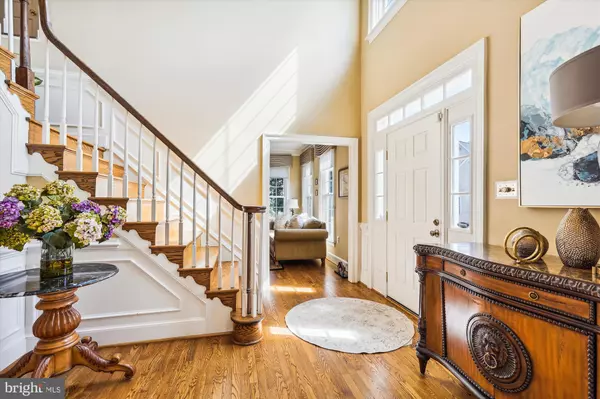$983,550
$919,900
6.9%For more information regarding the value of a property, please contact us for a free consultation.
4 Beds
4 Baths
4,412 SqFt
SOLD DATE : 05/05/2023
Key Details
Sold Price $983,550
Property Type Single Family Home
Sub Type Detached
Listing Status Sold
Purchase Type For Sale
Square Footage 4,412 sqft
Price per Sqft $222
Subdivision Ashburn Village
MLS Listing ID VALO2045218
Sold Date 05/05/23
Style Colonial
Bedrooms 4
Full Baths 3
Half Baths 1
HOA Fees $126/mo
HOA Y/N Y
Abv Grd Liv Area 3,258
Originating Board BRIGHT
Year Built 1990
Annual Tax Amount $7,721
Tax Year 2023
Lot Size 10,454 Sqft
Acres 0.24
Property Description
Welcome to this stunning 4 bedroom 3.5 bath colonial in sought-after Ashburn Village! This home has gorgeous hardwood flooring throughout the main and upper levels including the rear sunroom addition. The main level features a private office, and formal living and dining rooms, all with custom wood moldings, and the thoughtfully designed gourmet kitchen is a chef's delight, with expanded granite-covered cherry Omega cabinets. The kitchen also features several dramatic archways, pendant lighting, a double convection oven, two dishwashers, and 5 burner gas cooktop with a decorative hood.
The upper level has a fabulous primary bedroom retreat with a huge walk-in custom closet and a stunning primary bath renovation which makes you feel like you are in a "Day Spa" with a stand-alone tub, dual-headed shower, and dual vanities. The other 3 bedrooms on this level are very large with custom closets and all have ceiling fans. The full bath in the hall has also been completely renovated. The lower level features a fun recreation area, a possible 5th bedroom/den, and a 3rd full bath.
The property sits on a quiet cul-de-sac and professional landscaping provides year-round color to the fully fenced yard with two decks! There is so much to mention including the 8-zone irrigation system, laundry chute, dramatic exterior lighting, plantation shutters, dental and wainscoting moldings, custom lighting throughout, fresh paint, replaced double-hung windows wrapped in vinyl and so much more!! This property has been meticulously maintained and pride of ownership shines bright!
Ashburn Village is a place like no other! Please click on the link to the amenities on the photo tour. There are indoor and outdoor pools, pickleball/tennis courts, dog parks, lakes for fishing and canoeing, trails for walks, community events, a fitness center with child care, pavilions, and so much more. You are minutes to Route 28, Route 267, Dulles Airport, Leesburg, and Tysons Corner and the schools are fantastic!!
WELCOME HOME!!
Location
State VA
County Loudoun
Zoning PDH4
Rooms
Other Rooms Living Room, Dining Room, Primary Bedroom, Bedroom 2, Bedroom 3, Bedroom 4, Kitchen, Game Room, Family Room, Foyer, Sun/Florida Room, Mud Room, Office, Recreation Room, Utility Room, Bathroom 2, Primary Bathroom, Full Bath, Half Bath
Basement Fully Finished, Heated, Sump Pump
Interior
Interior Features Bar, Breakfast Area, Carpet, Ceiling Fan(s), Chair Railings, Crown Moldings, Dining Area, Floor Plan - Open, Family Room Off Kitchen, Formal/Separate Dining Room, Kitchen - Eat-In, Kitchen - Gourmet, Laundry Chute, Primary Bath(s), Pantry, Recessed Lighting, Soaking Tub, Sprinkler System, Kitchen - Island, Tub Shower, Wainscotting, Walk-in Closet(s), Window Treatments, Wood Floors
Hot Water Natural Gas
Heating Forced Air
Cooling Ceiling Fan(s), Central A/C
Flooring Carpet, Ceramic Tile, Hardwood, Wood
Fireplaces Number 1
Fireplaces Type Brick, Fireplace - Glass Doors, Gas/Propane, Heatilator, Mantel(s)
Equipment Cooktop, Cooktop - Down Draft, Dishwasher, Disposal, Dryer - Front Loading, Exhaust Fan, Extra Refrigerator/Freezer, Icemaker, Humidifier, Microwave, Oven - Double, Oven - Self Cleaning, Range Hood, Oven - Wall, Refrigerator, Stainless Steel Appliances, Washer - Front Loading, Water Heater
Furnishings No
Fireplace Y
Window Features Double Pane,Insulated,Palladian,Screens,Replacement,Transom,Storm
Appliance Cooktop, Cooktop - Down Draft, Dishwasher, Disposal, Dryer - Front Loading, Exhaust Fan, Extra Refrigerator/Freezer, Icemaker, Humidifier, Microwave, Oven - Double, Oven - Self Cleaning, Range Hood, Oven - Wall, Refrigerator, Stainless Steel Appliances, Washer - Front Loading, Water Heater
Heat Source Natural Gas
Laundry Dryer In Unit, Main Floor, Washer In Unit
Exterior
Parking Features Garage - Front Entry
Garage Spaces 4.0
Utilities Available Under Ground
Amenities Available Basketball Courts, Bike Trail, Boat Dock/Slip, Boat Ramp, Club House, Common Grounds, Exercise Room, Dog Park, Fitness Center, Game Room, Jog/Walk Path, Hot tub, Lake, Meeting Room, Party Room, Picnic Area, Pier/Dock, Pool - Indoor, Pool - Outdoor, Reserved/Assigned Parking, Recreational Center, Racquet Ball, Tennis Courts, Tot Lots/Playground, Volleyball Courts, Water/Lake Privileges
Water Access N
Roof Type Architectural Shingle
Street Surface Black Top
Accessibility None
Road Frontage City/County
Attached Garage 2
Total Parking Spaces 4
Garage Y
Building
Story 3
Foundation Concrete Perimeter
Sewer Public Sewer
Water Public
Architectural Style Colonial
Level or Stories 3
Additional Building Above Grade, Below Grade
Structure Type 2 Story Ceilings,9'+ Ceilings
New Construction N
Schools
School District Loudoun County Public Schools
Others
Pets Allowed Y
HOA Fee Include Health Club,Management,Pier/Dock Maintenance,Pool(s),Recreation Facility,Reserve Funds,Road Maintenance,Snow Removal,Trash
Senior Community No
Tax ID 085380243000
Ownership Fee Simple
SqFt Source Assessor
Security Features Monitored,Smoke Detector,Security System
Acceptable Financing Cash, Conventional, FHA, VA
Horse Property N
Listing Terms Cash, Conventional, FHA, VA
Financing Cash,Conventional,FHA,VA
Special Listing Condition Standard
Pets Allowed No Pet Restrictions
Read Less Info
Want to know what your home might be worth? Contact us for a FREE valuation!

Our team is ready to help you sell your home for the highest possible price ASAP

Bought with Natalya Ogorodnikova • Coldwell Banker Realty
"My job is to find and attract mastery-based agents to the office, protect the culture, and make sure everyone is happy! "







