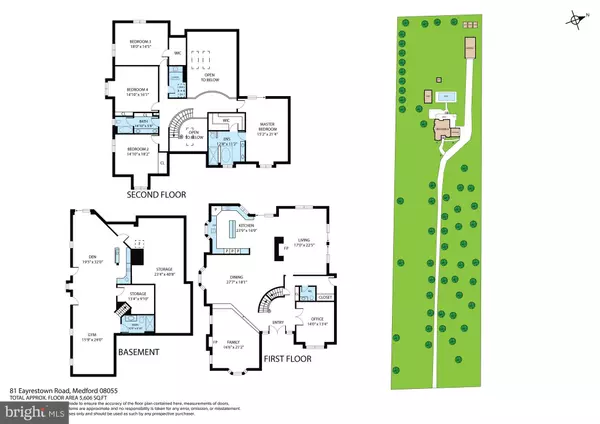$980,000
$999,999
2.0%For more information regarding the value of a property, please contact us for a free consultation.
4 Beds
4 Baths
5,113 SqFt
SOLD DATE : 05/05/2023
Key Details
Sold Price $980,000
Property Type Single Family Home
Sub Type Detached
Listing Status Sold
Purchase Type For Sale
Square Footage 5,113 sqft
Price per Sqft $191
Subdivision None Available
MLS Listing ID NJBL2025302
Sold Date 05/05/23
Style Traditional
Bedrooms 4
Full Baths 3
Half Baths 1
HOA Y/N N
Abv Grd Liv Area 4,159
Originating Board BRIGHT
Year Built 1994
Annual Tax Amount $23,998
Tax Year 2022
Lot Size 7.000 Acres
Acres 7.0
Lot Dimensions 0.00 x 0.00
Property Description
Your Dream Home Search will be over.... once you tour this Extraordinary Private Medford Estate! This custom home was originally designed and built by the builder for his own personal residence. Situated amongst a serenely private 7 acres, including a custom in-ground gunite pool, poured slab poolside pavilion with wood-burning fireplace, an expansive 2000 sq ft. wrap around deck, and an incredible detached 14 car garage. With an impressive 5,000+ square feet, this home includes a large custom kitchen with a center island, an open concept layout including dining room and step-down living room, family/media room with soaring 2-story ceilings, and main floor office with french doors, as well as 2 fireplaces. The family room features a massive custom stone fireplace, sure to be a commanding focal point and gathering space for entertaining and family gatherings. Upstairs you'll find 4 spacious bedrooms including the primary bedroom with ensuite bathroom and walk-in closet, a full-size laundry room, and a guest bathroom. The walk-out basement is heated and includes a large finished recreation room/gym space with a built-in bar and full kitchen, as well as a full bathroom and additional finished storage room/playroom/library, with walk-out access to a stone patio adjacent to the pool. Some additional amenities include Anderson windows, radiant heat on all ceramic tile floors, a 200+ gallon water heater, an extensive zoned sprinkler system, pull-down attic steps, and several walk-in attic storage panels throughout the second floor. Come home to your own private retreat, yet close enough to major roadways, shopping & dining, and the fantastic Medford School District. Check out the video link and call to schedule your private tour today!
Location
State NJ
County Burlington
Area Medford Twp (20320)
Zoning AR
Rooms
Other Rooms Living Room, Dining Room, Primary Bedroom, Bedroom 2, Bedroom 3, Kitchen, Family Room, Basement, Bedroom 1, Other, Recreation Room, Storage Room, Primary Bathroom
Basement Full, Outside Entrance, Fully Finished, Walkout Level, Windows, Heated, Side Entrance, Sump Pump, Interior Access
Interior
Interior Features Primary Bath(s), 2nd Kitchen, Bar, Carpet, Ceiling Fan(s), Curved Staircase, Dining Area, Family Room Off Kitchen, Floor Plan - Open, Kitchen - Eat-In, Kitchen - Island, Kitchen - Table Space, Recessed Lighting, Soaking Tub, Stall Shower, Store/Office, Tub Shower, Upgraded Countertops, Walk-in Closet(s), Water Treat System, Wet/Dry Bar, Attic, Breakfast Area, Central Vacuum, Formal/Separate Dining Room, Skylight(s), Wood Floors
Hot Water Oil
Heating Hot Water, Radiant, Zoned, Baseboard - Hot Water
Cooling Central A/C
Fireplaces Number 2
Fireplaces Type Stone, Gas/Propane, Wood, Mantel(s)
Fireplace Y
Window Features Skylights
Heat Source Oil
Laundry Upper Floor
Exterior
Exterior Feature Deck(s), Patio(s)
Garage Built In, Garage - Side Entry, Garage Door Opener, Inside Access
Garage Spaces 16.0
Pool Gunite, In Ground, Fenced
Utilities Available Under Ground, Propane
Waterfront N
Water Access N
Roof Type Shingle
Accessibility None
Porch Deck(s), Patio(s)
Parking Type Driveway, Attached Garage, Detached Garage
Attached Garage 2
Total Parking Spaces 16
Garage Y
Building
Lot Description Private, Secluded, Rural, Not In Development
Story 2
Foundation Block
Sewer On Site Septic
Water Well
Architectural Style Traditional
Level or Stories 2
Additional Building Above Grade, Below Grade
New Construction N
Schools
School District Medford Township Public Schools
Others
Senior Community No
Tax ID 20-00304-00004 08
Ownership Fee Simple
SqFt Source Estimated
Special Listing Condition Standard
Read Less Info
Want to know what your home might be worth? Contact us for a FREE valuation!

Our team is ready to help you sell your home for the highest possible price ASAP

Bought with Cheryl George • Weichert Realtors-Medford

"My job is to find and attract mastery-based agents to the office, protect the culture, and make sure everyone is happy! "







