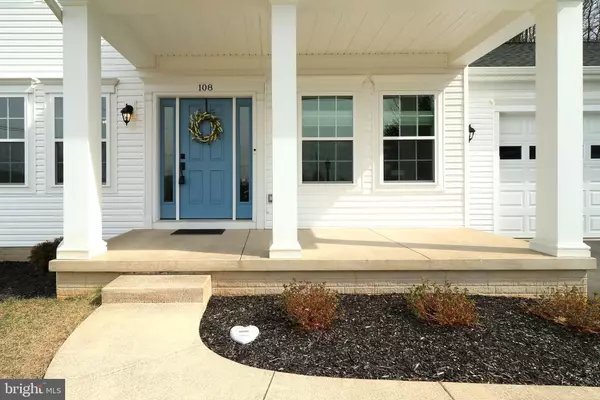$599,000
$599,000
For more information regarding the value of a property, please contact us for a free consultation.
3 Beds
4 Baths
2,970 SqFt
SOLD DATE : 05/03/2023
Key Details
Sold Price $599,000
Property Type Single Family Home
Sub Type Detached
Listing Status Sold
Purchase Type For Sale
Square Footage 2,970 sqft
Price per Sqft $201
Subdivision Autumn Circle
MLS Listing ID PACE2505498
Sold Date 05/03/23
Style Craftsman,Traditional
Bedrooms 3
Full Baths 3
Half Baths 1
HOA Y/N N
Abv Grd Liv Area 1,944
Originating Board BRIGHT
Year Built 2021
Annual Tax Amount $5,768
Tax Year 2022
Lot Size 1.140 Acres
Acres 1.14
Lot Dimensions 0.00 x 0.00
Property Description
Modern Elegance with a Warm & Inviting Ambience. Alluring custom built 2-story on a partially wooded 1.14 tranquil acres within the State College School District. You can tell when this house was designed, extra special details were incorporated into this truly timeless home. From the way the home is perfectly positioned on the acreage, to its eye-catching curb appeal, covered front porch & welcoming front door. Once inside you will be greeted by its awe-inspiring choice of colors, décor, light fixtures, gorgeous wide plank hardwood floors, 9’ ceilings & sun-drenched rooms. The impressive floor plan delivers a home office & a formal dining room. The superbly stylish eat-in kitchen is beautifully balanced with white Quartz countertops, subway tile backsplash, stunning custom cabinetry, stainless appliances, an oversized island with storage/breakfast bar, walk-in pantry, delightful dining area & sliding glass doors that takes you to the scenic relaxing back yard. The openness from the kitchen to the fabulous family room with a stacked stone floor to ceiling fireplace allows you to picture yourself entertaining family & friends, laughing & making memories that will last a life time. The thoughtful laundry/mudroom provides handy built-in storage; a convenient laundry sink & leads you to the attached 2-car garage. Upstairs discover the ultimate owner suite where you will find a well-appointed relaxing bedroom, spacious walk-in closet & a beautifully designed full bathroom with a dual vanity, white ceramic tile flooring, tiled walk-in shower with glass doors, soothing jetted soaking tub with charming accent tile & a private water closet. There are two additional nicely sized bedrooms both walk-in closets & a full bathroom with large dual vanity. The finished basement boasts 9’ ceilings, 20x18 family room wired for a home theatre, den/work-out space with an egress window could easily be converted into an additional bedroom/guest room, plus a full bathroom & unfinished space provides plenty of storage. Now, let’s talk about that 28x32 detached 2-car garage featuring a fully finished interior with 10’ ceilings, storage above & 8’ garage doors. Additional amenities include a heat pump, central air conditioning, public water provided by Upper Halfmoon Water Association, both garages include 240V Service for electric car fast charging (Level 2), there is a total of 1472 square feet of garage space between the attached & detached garages. Located across from Autumn Meadow Park where you will find a basketball court, picnic pavilion, playground & perimeter trail. For the outdoor enthusiast, you are not far from PA State Game Lands No 176 (303.10 acres). Approximately 13 miles from downtown State College & Penn State University. The best of everything is found in this very special property. Then there’s the moment you realize, this is the one that you have been searching for.
Location
State PA
County Centre
Area Halfmoon Twp (16417)
Zoning RESIDENTIAL
Rooms
Other Rooms Dining Room, Primary Bedroom, Bedroom 2, Bedroom 3, Kitchen, Family Room, Den, Laundry, Office, Bathroom 2, Bathroom 3, Primary Bathroom, Half Bath
Basement Windows, Full, Partially Finished
Interior
Interior Features Carpet, Family Room Off Kitchen, Floor Plan - Traditional, Formal/Separate Dining Room, Kitchen - Eat-In, Kitchen - Gourmet, Kitchen - Island, Kitchen - Table Space, Pantry, Soaking Tub, Walk-in Closet(s)
Hot Water Electric
Heating Heat Pump(s)
Cooling Central A/C
Flooring Carpet, Hardwood, Ceramic Tile
Fireplaces Number 1
Fireplaces Type Gas/Propane, Stone
Fireplace Y
Heat Source Electric
Laundry Main Floor
Exterior
Exterior Feature Porch(es)
Parking Features Garage - Front Entry, Garage Door Opener, Oversized, Other
Garage Spaces 4.0
Utilities Available Cable TV, Propane
Water Access N
View Scenic Vista, Trees/Woods
Roof Type Architectural Shingle,Metal
Accessibility None
Porch Porch(es)
Attached Garage 2
Total Parking Spaces 4
Garage Y
Building
Lot Description Partly Wooded
Story 2
Foundation Passive Radon Mitigation
Sewer On Site Septic
Water Public
Architectural Style Craftsman, Traditional
Level or Stories 2
Additional Building Above Grade, Below Grade
Structure Type 9'+ Ceilings,Dry Wall
New Construction N
Schools
Elementary Schools Gray'S Woods
Middle Schools Park Forest
High Schools State College Area
School District State College Area
Others
Pets Allowed Y
Senior Community No
Tax ID 17-001A,102F,0000-
Ownership Fee Simple
SqFt Source Assessor
Horse Property N
Special Listing Condition Standard
Pets Description No Pet Restrictions
Read Less Info
Want to know what your home might be worth? Contact us for a FREE valuation!

Our team is ready to help you sell your home for the highest possible price ASAP

Bought with Christina Monzillo • RE/MAX Centre Realty

"My job is to find and attract mastery-based agents to the office, protect the culture, and make sure everyone is happy! "







