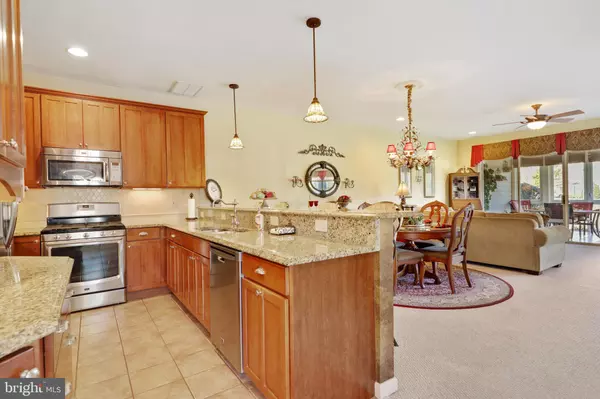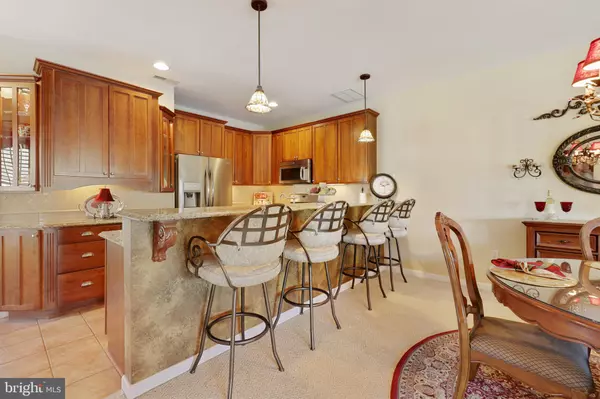$495,000
$499,900
1.0%For more information regarding the value of a property, please contact us for a free consultation.
3 Beds
3 Baths
2,000 SqFt
SOLD DATE : 05/03/2023
Key Details
Sold Price $495,000
Property Type Condo
Sub Type Condo/Co-op
Listing Status Sold
Purchase Type For Sale
Square Footage 2,000 sqft
Price per Sqft $247
Subdivision Bayville Shores
MLS Listing ID DESU2030454
Sold Date 05/03/23
Style Coastal,Traditional
Bedrooms 3
Full Baths 3
Condo Fees $1,073/qua
HOA Y/N N
Abv Grd Liv Area 2,000
Originating Board BRIGHT
Year Built 2002
Annual Tax Amount $1,404
Tax Year 2022
Lot Dimensions 0.00 x 0.00
Property Description
Welcome Home! This is your rare chance to own the sought after “ANGLER” in Bayville Shores! This 2 level end of group unit boasts natural light and is perfectly situated with gorgeous views of lake and fountain from both living levels. Enter into the kitchen with breakfast bar, granite counters, custom cabinetry, and S/S appliances. Kitchen opens to the dining room, family room, and sunroom for a true open floor plan. The first floor is complete with a laundry closet and main level bedroom with an ensuite bath. Upstairs you will find 2 additional bedrooms with private baths and the "primary" with added balcony, walk-in closet, double vanity, and soaking tub.
Less than 3 miles to reach the beach, however, you can find countless activities within this community. Amenities to enjoy include: pool, fitness center overlooking the bay, tot-lot, tennis, volley, basketball, and pickle-ball courts, walking/biking trails, stocked lakes, 3 fishing piers, boat ramp, and multiple launches for kayaks, paddle-boards and more. Have a boat? check community directly for boat storage options and availability.
Bayville Shores provides professional landscaping, carefree lawn care, exterior power-washing, roof replacement (2019), trash pick-up, snow removal and so much more.
Location
State DE
County Sussex
Area Baltimore Hundred (31001)
Zoning HR-1
Rooms
Other Rooms Primary Bedroom, Bedroom 2, Bedroom 3, Kitchen, Sun/Florida Room, Great Room, Primary Bathroom, Full Bath
Main Level Bedrooms 1
Interior
Interior Features Breakfast Area, Built-Ins, Carpet, Ceiling Fan(s), Combination Kitchen/Dining, Dining Area, Entry Level Bedroom, Kitchen - Eat-In, Pantry, Primary Bath(s), Upgraded Countertops, Walk-in Closet(s), Wood Floors, Recessed Lighting
Hot Water Propane
Heating Forced Air
Cooling Central A/C
Flooring Hardwood, Carpet, Ceramic Tile
Fireplaces Number 1
Fireplaces Type Gas/Propane
Equipment Dishwasher, Dryer, Exhaust Fan, Microwave, Oven/Range - Gas, Water Heater, Washer, Stainless Steel Appliances, Refrigerator
Furnishings No
Fireplace Y
Appliance Dishwasher, Dryer, Exhaust Fan, Microwave, Oven/Range - Gas, Water Heater, Washer, Stainless Steel Appliances, Refrigerator
Heat Source Propane - Owned
Laundry Has Laundry, Main Floor
Exterior
Exterior Feature Balcony, Patio(s), Enclosed
Parking On Site 2
Amenities Available Tot Lots/Playground, Pool - Outdoor, Basketball Courts, Beach, Bike Trail, Boat Dock/Slip, Common Grounds, Fitness Center, Jog/Walk Path, Pier/Dock, Lake, Reserved/Assigned Parking, Shuffleboard, Swimming Pool, Tennis Courts, Volleyball Courts, Water/Lake Privileges
Water Access Y
View Lake
Roof Type Architectural Shingle
Accessibility None
Porch Balcony, Patio(s), Enclosed
Garage N
Building
Lot Description Rear Yard, SideYard(s), Landscaping
Story 2
Foundation Slab
Sewer Public Sewer
Water Public
Architectural Style Coastal, Traditional
Level or Stories 2
Additional Building Above Grade, Below Grade
Structure Type Dry Wall
New Construction N
Schools
School District Indian River
Others
Pets Allowed Y
HOA Fee Include Common Area Maintenance,Ext Bldg Maint,Insurance,Lawn Maintenance,Management,Parking Fee,Pier/Dock Maintenance,Pool(s),Reserve Funds,Road Maintenance,Snow Removal,Trash,Water
Senior Community No
Tax ID 533-13.00-2.00-1040
Ownership Condominium
Special Listing Condition Standard
Pets Allowed Number Limit
Read Less Info
Want to know what your home might be worth? Contact us for a FREE valuation!

Our team is ready to help you sell your home for the highest possible price ASAP

Bought with Chris Jett • Realty Mark Associates-Newark
"My job is to find and attract mastery-based agents to the office, protect the culture, and make sure everyone is happy! "







