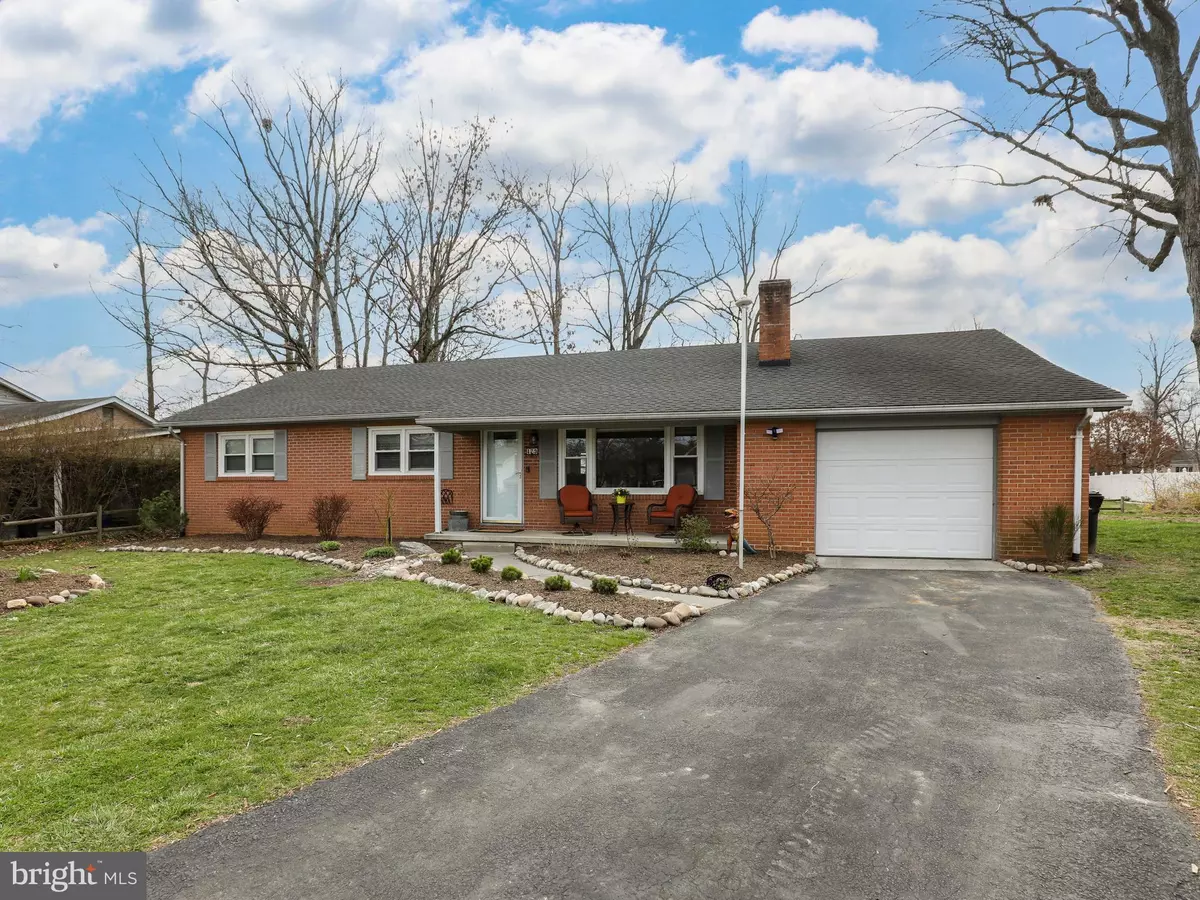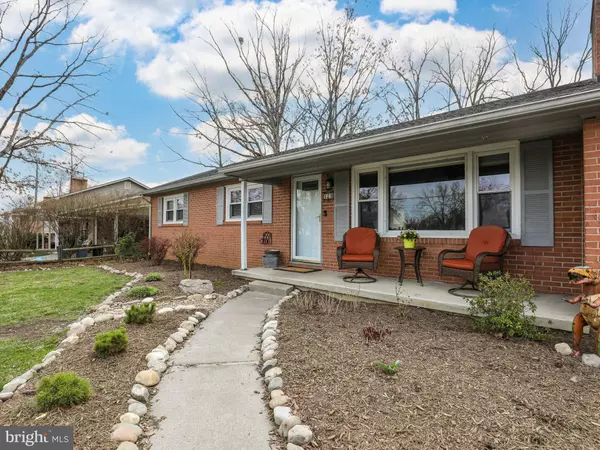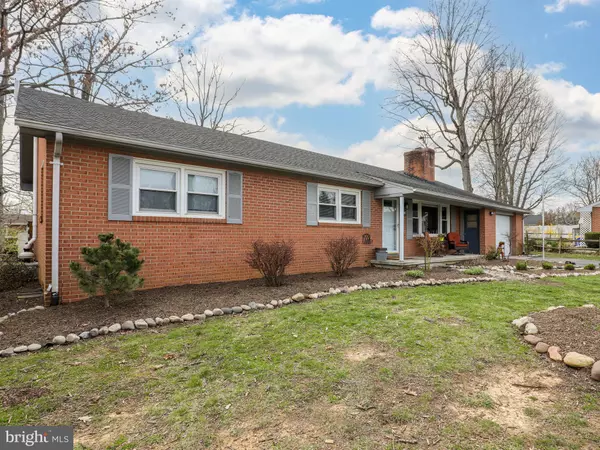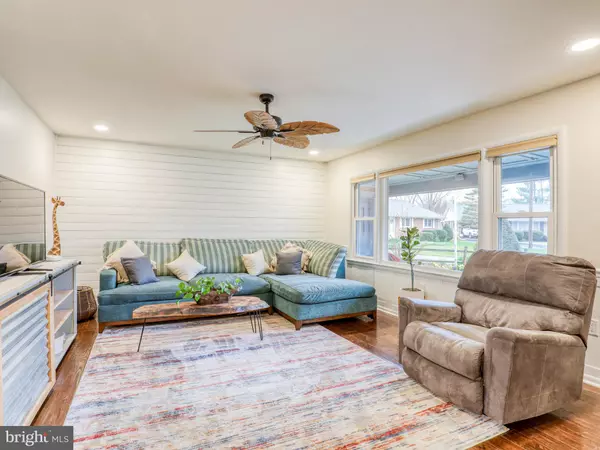$405,000
$399,500
1.4%For more information regarding the value of a property, please contact us for a free consultation.
3 Beds
3 Baths
2,613 SqFt
SOLD DATE : 05/02/2023
Key Details
Sold Price $405,000
Property Type Single Family Home
Sub Type Detached
Listing Status Sold
Purchase Type For Sale
Square Footage 2,613 sqft
Price per Sqft $154
Subdivision Cedarmeade
MLS Listing ID VAWI2003298
Sold Date 05/02/23
Style Ranch/Rambler
Bedrooms 3
Full Baths 3
HOA Y/N N
Abv Grd Liv Area 1,313
Originating Board BRIGHT
Year Built 1970
Annual Tax Amount $3,949
Tax Year 2023
Lot Size 0.270 Acres
Acres 0.27
Property Description
Welcome to this one level, all brick home tucked away on a quiet cul-de-sac in Winchester! Flat, usable yard is perfect for gatherings on the large, rear deck OR enjoy front porch sitting on the covered front porch! Step into the bright and cheerful living room that features a picture window, shiplap wall, board & batten and wood flooring. This home offers three bedrooms and three full bathrooms - all updated. The entire house has been freshly painted. The kitchen is updated with subway tile backsplash, granite countertops, and stainless steel appliances including a Bosch dishwasher, gas range/double oven and new refrigerator (2022). Finished basement recreation room is the length of the home and offers a wood burning fireplace and brand new carpet. Bonus room in basement currently used as a bedroom. HVAC and all duct work was replaced in 2021! Roof and most windows have been replaced. Don't be deceived by one garage door - it's actually tandem and could potentially fit two cars or serve as workshop or storage area! Nest thermostat conveys and lights in basement are Alexa compatible.
Location
State VA
County Winchester City
Zoning MR
Rooms
Other Rooms Living Room, Primary Bedroom, Bedroom 2, Bedroom 3, Kitchen, Recreation Room, Bonus Room, Primary Bathroom, Full Bath
Basement Fully Finished, Walkout Stairs
Main Level Bedrooms 3
Interior
Interior Features Carpet, Chair Railings, Entry Level Bedroom, Floor Plan - Traditional, Wainscotting, Wood Floors
Hot Water Electric
Heating Heat Pump(s)
Cooling Central A/C
Flooring Wood, Tile/Brick, Laminate Plank, Carpet
Fireplaces Number 1
Fireplaces Type Brick, Wood
Equipment Built-In Microwave, Dishwasher, Disposal, Oven - Double, Oven/Range - Gas, Stainless Steel Appliances, Refrigerator
Fireplace Y
Appliance Built-In Microwave, Dishwasher, Disposal, Oven - Double, Oven/Range - Gas, Stainless Steel Appliances, Refrigerator
Heat Source Electric
Laundry Lower Floor
Exterior
Exterior Feature Deck(s), Porch(es)
Parking Features Garage - Front Entry, Garage Door Opener, Oversized
Garage Spaces 1.0
Fence Split Rail
Water Access N
Roof Type Architectural Shingle
Street Surface Paved
Accessibility Level Entry - Main
Porch Deck(s), Porch(es)
Road Frontage City/County
Attached Garage 1
Total Parking Spaces 1
Garage Y
Building
Lot Description Cul-de-sac, Level
Story 1
Foundation Active Radon Mitigation
Sewer Public Sewer
Water Public
Architectural Style Ranch/Rambler
Level or Stories 1
Additional Building Above Grade, Below Grade
Structure Type Dry Wall,Other
New Construction N
Schools
High Schools John Handley
School District Winchester City Public Schools
Others
Senior Community No
Tax ID 310-06-A- 12-
Ownership Fee Simple
SqFt Source Estimated
Acceptable Financing Cash, Conventional, FHA, VA
Listing Terms Cash, Conventional, FHA, VA
Financing Cash,Conventional,FHA,VA
Special Listing Condition Standard
Read Less Info
Want to know what your home might be worth? Contact us for a FREE valuation!

Our team is ready to help you sell your home for the highest possible price ASAP

Bought with Sean Michael Smith • Pearson Smith Realty, LLC
"My job is to find and attract mastery-based agents to the office, protect the culture, and make sure everyone is happy! "







