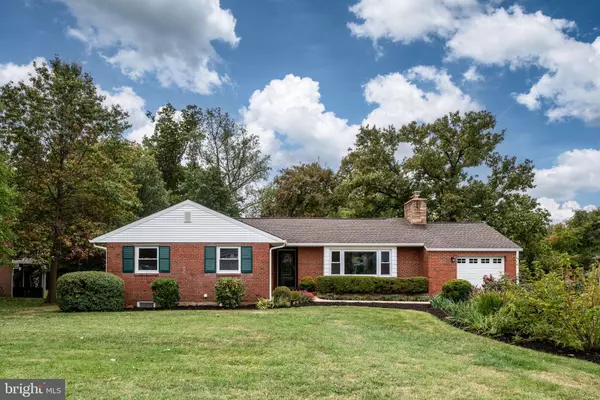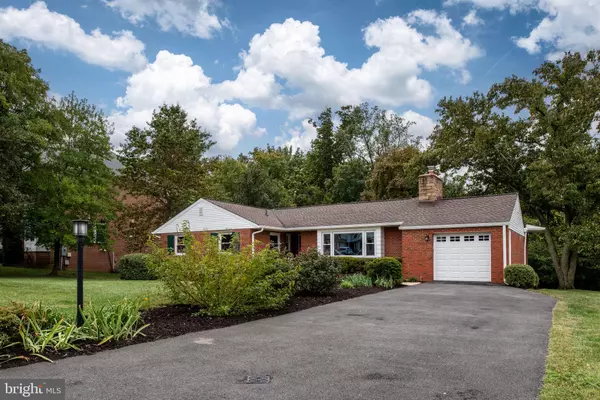$803,025
$764,900
5.0%For more information regarding the value of a property, please contact us for a free consultation.
4 Beds
3 Baths
2,108 SqFt
SOLD DATE : 05/02/2023
Key Details
Sold Price $803,025
Property Type Single Family Home
Sub Type Detached
Listing Status Sold
Purchase Type For Sale
Square Footage 2,108 sqft
Price per Sqft $380
Subdivision Willow Run
MLS Listing ID VAFX2118924
Sold Date 05/02/23
Style Ranch/Rambler
Bedrooms 4
Full Baths 2
Half Baths 1
HOA Y/N N
Abv Grd Liv Area 1,712
Originating Board BRIGHT
Year Built 1953
Annual Tax Amount $7,860
Tax Year 2022
Lot Size 0.528 Acres
Acres 0.53
Property Description
Nestled in a quiet neighborhood inside the beltway, this property stuns with mature landscaping and brick exterior on a large, beautiful lot. Main level living offers refinished hardwood floors throughout. Oversized living room with wood burning brick fireplace and large picture window. Newly updated kitchen with stainless steel appliances, center island and quartz countertops. Separate formal dining room. Sunken family room with enormous window overlooking the backyard with access to the one car garage with extra storage. Three bedrooms on the main level all with ample closet space, ceiling fans, hardwood floors and black out blinds. Spacious lower level includes a recreation room with wet bar, large bedroom,full bath, and laundry room with utility sink. Plenty of storage. The expansive deck includes two separate areas for relaxing or entertaining, both overlooking the incredible backyard space.Things not to miss: Electrical panel 2020, Garage door 2020, gutters and soffits 2022, Heat Pump 2020 and cedar closet 2022. Close to shopping, dining, parks, and golf. Less than 1 mile to Thomas Jefferson High School. Great location inside the beltway with easy access to I-495, I-395 Express Lanes for DC/Pentagon commuting, I-95, Rt. 236, Braddock Rd, and Columbia Pike. Supremely situated for ease of access to DC, Tysons, MD, etc., 12 minutes to Mosaic District. 15 minutes to Tysons. 15 minutes to Old Town Alexandria. 15 minutes to The Wharf DC. One block walk to the bus stop that gets to the Pentagon in 30 minutes!
Location
State VA
County Fairfax
Zoning 120
Rooms
Other Rooms Living Room, Dining Room, Bedroom 2, Bedroom 3, Bedroom 4, Kitchen, Family Room, Bedroom 1, Laundry, Recreation Room, Bathroom 1, Bathroom 2, Half Bath
Basement Daylight, Partial, Outside Entrance, Rear Entrance, Walkout Stairs
Main Level Bedrooms 3
Interior
Interior Features Attic, Ceiling Fan(s), Chair Railings, Crown Moldings, Entry Level Bedroom, Formal/Separate Dining Room, Kitchen - Eat-In, Kitchen - Island, Pantry, Recessed Lighting, Tub Shower, Upgraded Countertops, Wainscotting, Wood Floors
Hot Water Electric
Heating Heat Pump(s)
Cooling Heat Pump(s), Ceiling Fan(s)
Flooring Hardwood, Luxury Vinyl Plank, Tile/Brick
Fireplaces Number 1
Fireplaces Type Fireplace - Glass Doors, Mantel(s), Wood
Equipment Built-In Microwave, Dishwasher, Disposal, Dryer, Icemaker, Oven/Range - Electric, Refrigerator, Stainless Steel Appliances, Washer, Water Dispenser
Furnishings No
Fireplace Y
Appliance Built-In Microwave, Dishwasher, Disposal, Dryer, Icemaker, Oven/Range - Electric, Refrigerator, Stainless Steel Appliances, Washer, Water Dispenser
Heat Source Electric
Laundry Lower Floor
Exterior
Exterior Feature Deck(s)
Parking Features Additional Storage Area, Garage Door Opener, Inside Access
Garage Spaces 1.0
Water Access N
Roof Type Asphalt,Shingle
Accessibility Level Entry - Main
Porch Deck(s)
Attached Garage 1
Total Parking Spaces 1
Garage Y
Building
Story 2
Foundation Block
Sewer Public Sewer
Water Public
Architectural Style Ranch/Rambler
Level or Stories 2
Additional Building Above Grade, Below Grade
New Construction N
Schools
High Schools Annandale
School District Fairfax County Public Schools
Others
Senior Community No
Tax ID 0712 10 0048
Ownership Fee Simple
SqFt Source Estimated
Acceptable Financing Cash, Conventional, FHA, VA
Listing Terms Cash, Conventional, FHA, VA
Financing Cash,Conventional,FHA,VA
Special Listing Condition Standard
Read Less Info
Want to know what your home might be worth? Contact us for a FREE valuation!

Our team is ready to help you sell your home for the highest possible price ASAP

Bought with Ann P McClure • McEnearney Associates, Inc.
"My job is to find and attract mastery-based agents to the office, protect the culture, and make sure everyone is happy! "







