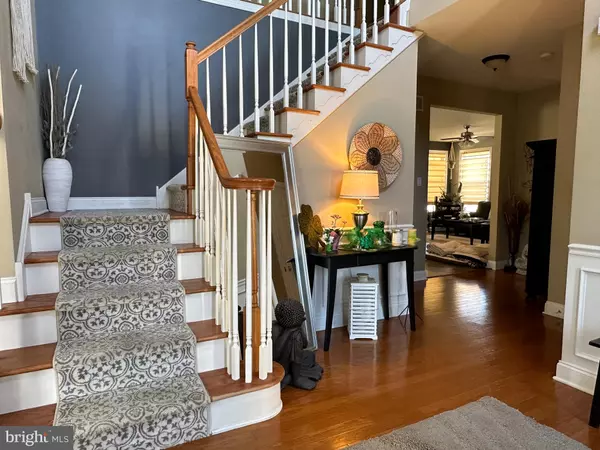$630,000
$599,900
5.0%For more information regarding the value of a property, please contact us for a free consultation.
4 Beds
4 Baths
2,534 SqFt
SOLD DATE : 04/28/2023
Key Details
Sold Price $630,000
Property Type Single Family Home
Sub Type Detached
Listing Status Sold
Purchase Type For Sale
Square Footage 2,534 sqft
Price per Sqft $248
Subdivision Leigh Court
MLS Listing ID NJGL2027046
Sold Date 04/28/23
Style Traditional
Bedrooms 4
Full Baths 3
Half Baths 1
HOA Fees $31/ann
HOA Y/N Y
Abv Grd Liv Area 2,534
Originating Board BRIGHT
Year Built 2008
Annual Tax Amount $12,023
Tax Year 2022
Lot Size 9,583 Sqft
Acres 0.22
Lot Dimensions 0.00 x 0.00
Property Description
OPEN HOUSE WEEKEND ! Friday, Saturday & Sunday! HURRY! Not sure where to begin.... this one has it all ! 4 extremely generously sized bedrooms, 3 full baths, 1 half, Open kitchen/family room floor plan... living room, dining room.... and then there's the "basement", with it's walk out to the rear yard! You MUST see to believe - it's actually sad to call this a basement ! High ceilings... finished family room, Rec room with brand new carpeting..., another full bathroom...AND a huge storage area too ! New Dishwasher, brand new oven and cook-top...all stainless steel appliances in this amazing open concept kitchen with its bright and sunny breakfast room. Counters are granite with Ogee edges...this kitchen was completely re-done only 4 short months ago! Outside you will find extensive paver patio with roof overhang and outdoor fans... a fire pit... fully fenced yard... AND...New 30-year Timberline roof (1yr). This one won't last long at all...so don't wait.. don't hesitate - or it really WILL be too late !
Location
State NJ
County Gloucester
Area Harrison Twp (20808)
Zoning R7
Rooms
Other Rooms Living Room, Dining Room, Bedroom 2, Bedroom 3, Bedroom 4, Kitchen, Family Room, Breakfast Room, Bedroom 1, Laundry, Recreation Room, Storage Room, Bathroom 1, Bathroom 2, Bathroom 3, Half Bath
Basement Fully Finished, Walkout Stairs, Combination, Heated, Poured Concrete, Sump Pump, Partially Finished
Interior
Interior Features Ceiling Fan(s), Family Room Off Kitchen, Floor Plan - Open, Kitchen - Island, Pantry, Walk-in Closet(s), Wood Floors, Carpet, Breakfast Area, Formal/Separate Dining Room
Hot Water Natural Gas
Heating Forced Air
Cooling Central A/C, Zoned
Fireplaces Number 1
Fireplaces Type Gas/Propane
Equipment Built-In Microwave, Cooktop, Dishwasher, Disposal, Dryer, Oven - Double, Oven - Wall, Refrigerator, Washer
Fireplace Y
Appliance Built-In Microwave, Cooktop, Dishwasher, Disposal, Dryer, Oven - Double, Oven - Wall, Refrigerator, Washer
Heat Source Natural Gas
Laundry Upper Floor
Exterior
Exterior Feature Patio(s), Roof, Porch(es)
Parking Features Additional Storage Area, Garage Door Opener, Inside Access, Oversized
Garage Spaces 2.0
Fence Fully
Water Access N
Accessibility None
Porch Patio(s), Roof, Porch(es)
Attached Garage 2
Total Parking Spaces 2
Garage Y
Building
Story 3
Foundation Active Radon Mitigation
Sewer Public Sewer
Water Public
Architectural Style Traditional
Level or Stories 3
Additional Building Above Grade, Below Grade
New Construction N
Schools
High Schools Clearview Regional H.S.
School District Harrison Township Public Schools
Others
Senior Community No
Tax ID 08-00045 23-00017
Ownership Fee Simple
SqFt Source Assessor
Special Listing Condition Standard
Read Less Info
Want to know what your home might be worth? Contact us for a FREE valuation!

Our team is ready to help you sell your home for the highest possible price ASAP

Bought with Patricia Settar • BHHS Fox & Roach-Mullica Hill South
"My job is to find and attract mastery-based agents to the office, protect the culture, and make sure everyone is happy! "







