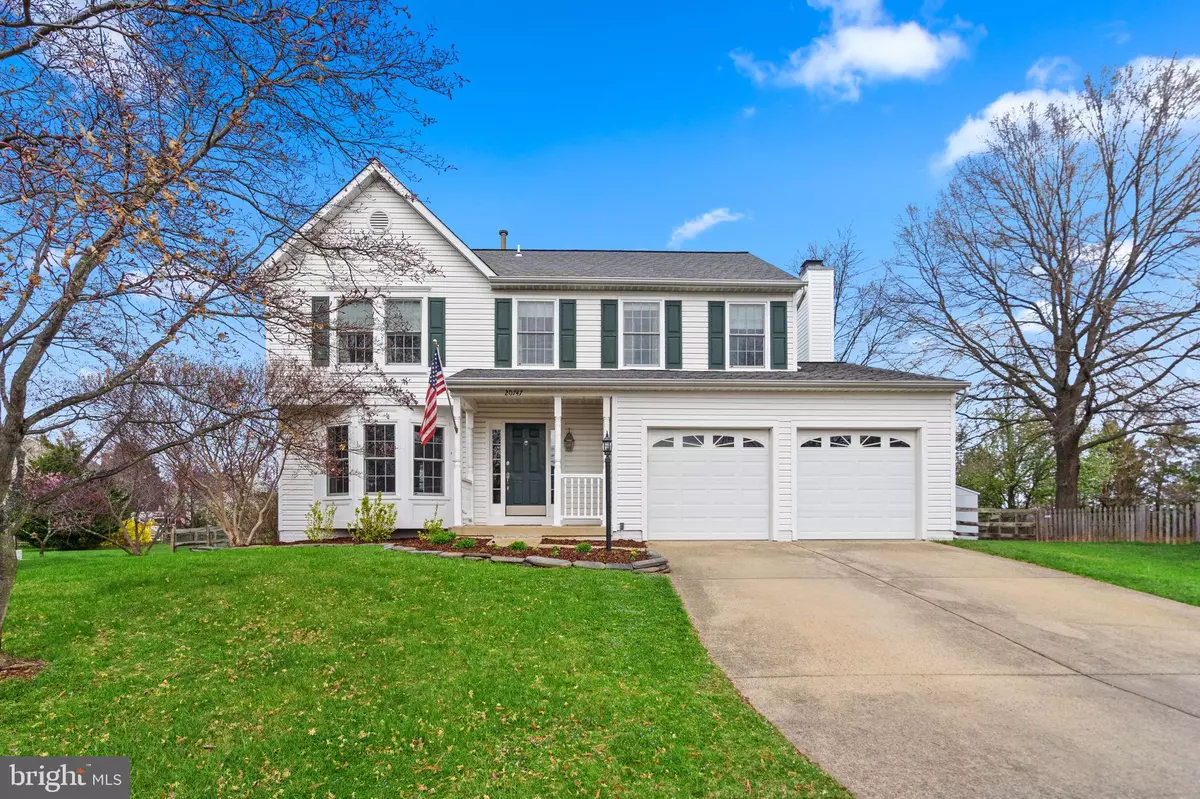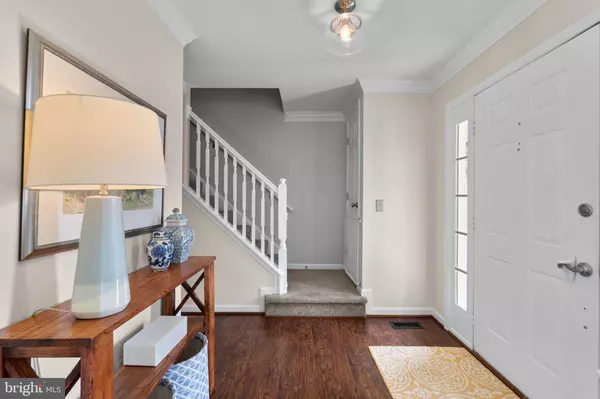$780,000
$750,000
4.0%For more information regarding the value of a property, please contact us for a free consultation.
5 Beds
4 Baths
2,550 SqFt
SOLD DATE : 04/28/2023
Key Details
Sold Price $780,000
Property Type Single Family Home
Sub Type Detached
Listing Status Sold
Purchase Type For Sale
Square Footage 2,550 sqft
Price per Sqft $305
Subdivision Ashburn Village
MLS Listing ID VALO2046170
Sold Date 04/28/23
Style Colonial
Bedrooms 5
Full Baths 3
Half Baths 1
HOA Fees $120/mo
HOA Y/N Y
Abv Grd Liv Area 1,862
Originating Board BRIGHT
Year Built 1992
Annual Tax Amount $6,411
Tax Year 2023
Lot Size 0.300 Acres
Acres 0.3
Property Description
Hurry to see this wonderful home located at the end of a cul-de-sac and backing to community open space in fabulous Ashburn Village! Step inside and you will find hardwood floor and upgraded moldings, a powder room off the foyer and a nicely sized living room and dining room. The updated kitchen sports 42” white shaker cabinets, SS appliances, stone countertops, and a breakfast area. The family room is open to the kitchen and has a cozy gas fireplace, new custom built-in bookshelves, and access to both the backyard and garage. Upstairs, the primary suite features cathedral ceilings, a walk-in closet and updated bath with double vanities. Three additional bedrooms and a lovely hall bath complete this level. Downstairs, the newly finished lower level has a 5th bedroom or recreation room with a sliding glass door that lets in loads of light, luxury vinyl tile flooring, a beverage bar area and 3rd full bath. Don't forget to check out the fenced backyard where you can relax on the deck or host a crowd with plenty of room to play games on the lawn. From here, you have easy access to shops and restaurants, One Loudoun, and the Leesburg Outlets, and of course you can enjoy the swimming pools, recreation center, trails, playgrounds, and all that Ashburn Village has to offer. Welcome home!
Location
State VA
County Loudoun
Zoning PDH4
Rooms
Other Rooms Living Room, Dining Room, Primary Bedroom, Bedroom 2, Bedroom 3, Bedroom 4, Kitchen, Family Room, Breakfast Room, Primary Bathroom, Full Bath, Half Bath, Additional Bedroom
Basement Full
Interior
Interior Features Built-Ins, Ceiling Fan(s), Combination Dining/Living, Family Room Off Kitchen, Kitchen - Eat-In, Walk-in Closet(s), Wood Floors
Hot Water Natural Gas
Heating Forced Air
Cooling Central A/C
Fireplaces Number 1
Fireplaces Type Gas/Propane
Equipment Built-In Microwave, Dishwasher, Disposal, Refrigerator, Stainless Steel Appliances, Washer, Dryer, Humidifier, Air Cleaner, Oven/Range - Electric
Fireplace Y
Appliance Built-In Microwave, Dishwasher, Disposal, Refrigerator, Stainless Steel Appliances, Washer, Dryer, Humidifier, Air Cleaner, Oven/Range - Electric
Heat Source Natural Gas
Exterior
Exterior Feature Deck(s)
Parking Features Garage - Front Entry, Garage Door Opener
Garage Spaces 6.0
Amenities Available Pool - Indoor, Pool - Outdoor, Basketball Courts, Community Center, Fitness Center, Jog/Walk Path, Tennis Courts
Water Access N
Accessibility None
Porch Deck(s)
Attached Garage 2
Total Parking Spaces 6
Garage Y
Building
Lot Description Cul-de-sac
Story 3
Foundation Concrete Perimeter
Sewer Public Sewer
Water Public
Architectural Style Colonial
Level or Stories 3
Additional Building Above Grade, Below Grade
New Construction N
Schools
Elementary Schools Dominion Trail
Middle Schools Farmwell Station
High Schools Broad Run
School District Loudoun County Public Schools
Others
HOA Fee Include Common Area Maintenance,Health Club,Management,Pool(s),Recreation Facility
Senior Community No
Tax ID 085195453000
Ownership Fee Simple
SqFt Source Assessor
Security Features Security System
Special Listing Condition Standard
Read Less Info
Want to know what your home might be worth? Contact us for a FREE valuation!

Our team is ready to help you sell your home for the highest possible price ASAP

Bought with Kelly A Stock Bacon • ERA Teachers, Inc.
"My job is to find and attract mastery-based agents to the office, protect the culture, and make sure everyone is happy! "







