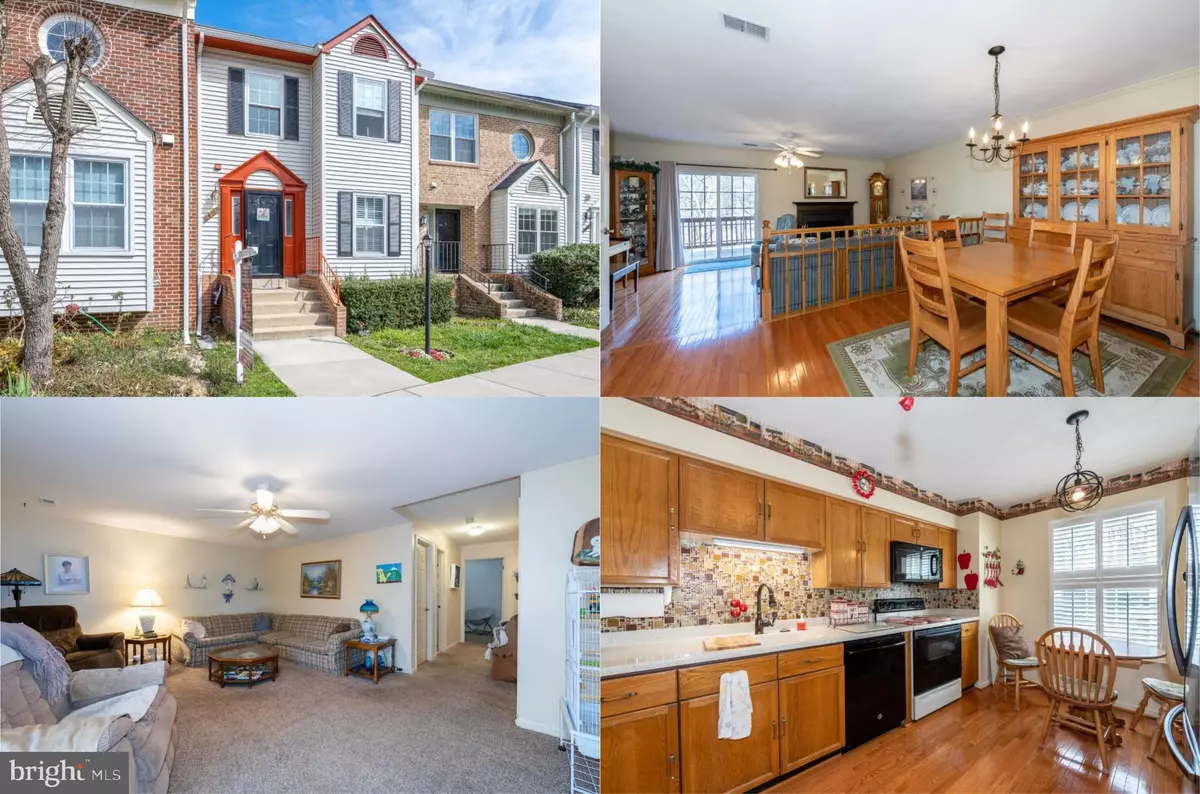$577,000
$549,900
4.9%For more information regarding the value of a property, please contact us for a free consultation.
4 Beds
4 Baths
2,180 SqFt
SOLD DATE : 04/28/2023
Key Details
Sold Price $577,000
Property Type Townhouse
Sub Type Interior Row/Townhouse
Listing Status Sold
Purchase Type For Sale
Square Footage 2,180 sqft
Price per Sqft $264
Subdivision Van Dorn Village
MLS Listing ID VAFX2117292
Sold Date 04/28/23
Style Colonial
Bedrooms 4
Full Baths 3
Half Baths 1
HOA Fees $89/mo
HOA Y/N Y
Abv Grd Liv Area 1,480
Originating Board BRIGHT
Year Built 1987
Annual Tax Amount $6,188
Tax Year 2023
Lot Size 1,471 Sqft
Acres 0.03
Property Description
** OFFER DEADLINE - Monday, 3/27 at Noon ** Nestled on a quiet private loop and backing to majestic trees, this beautiful 4 bedroom, 3.5 bath townhome delivers plenty of living space on 3 finished levels and is infused with upgrades creating instant appeal. A tailored brick and siding front exterior, assigned and reserved parking, paver patio, fenced yard, an open floor plan, rich hardwood floors on 2 levels, decorative moldings, fireplace, and an abundance of windows are just a few fine features that make this home such a gem. Lovingly maintained with an upgraded kitchen, updated baths, designer lighting, and a soft neutral color palette make it move-in ready and just waiting for you to call your own! ****** Earth toned tile floors welcome you home, on the right, the upgraded kitchen is sure to please with gleaming Corian countertops, an abundance of wood cabinetry, and quality appliances including a new Samsung refrigerator. The sun drenched breakfast nook has space for a café table, while hardwood flooring and sparkling glass tile backsplashes add the finishing touch. The formal dining room with a pass through to the kitchen has plenty of space for all occasions and is accented by crown molding, chair railing, and a candelabra chandelier. The elegant and light filled sunken living room invites you to relax in front of a cozy woodburning fireplace. Here, sliding glass doors open to a deck overlooking the rear yard and majestic trees beyond, perfect for indoor/outdoor entertaining. A lovely powder room with a pedestal sink compliments the main level. ****** Hardwood floors continue upstairs and into the gracious owner's bedroom suite boasting a lighted ceiling fan, dual closets, and a private bath featuring a dual sink vanity, mirrored accent wall, chic lighting, a tub/shower, and spa toned tile. Down the hall, 2 additional bright and cheerful bedrooms, each with hardwood flooring, share access to a beautifully appointed hall bath with a custom glass tile accent wall. ****** An interior door opens to a stairway to the fully finished walkout lower level that provides an abundance of space that can be used as a spacious 4th bedroom suite or recreation room that opens to the large backyard with a paver patio surrounded by privacy fencing and trees beyond. Back inside, a 3rd full bath renovated to perfection adds convenience, an additional den adds more versatile space to meet the demands of your lifestyle, and a laundry/utility room with full sized washer and dryer and loads of storage space completes the comfort and luxury of this wonderful home. ****** All this can be found in a fabulous location off Van Dorn Road, just minutes from I-495/95/395, Franconia and Telegraph Road, and the Metro; while Kingstowne Towne Center puts a multitude of shopping, dining, and entertainment choices right at your fingertips. Outdoor enthusiasts will love the many local parks including both Lee District and Huntley Meadows Parks just down the road. If historical, cultural, or nightlife pursuits are what you seek then all that is available in nearby Old Town Alexandria or just across the river in Washington, DC. If you're looking for a home built with enduring quality in an unbeatable location, then you have found it!
Location
State VA
County Fairfax
Zoning 180
Rooms
Other Rooms Living Room, Dining Room, Primary Bedroom, Bedroom 2, Bedroom 3, Bedroom 4, Kitchen, Den, Foyer, Laundry, Primary Bathroom, Full Bath, Half Bath
Basement Fully Finished, Walkout Level
Interior
Interior Features Attic, Breakfast Area, Carpet, Ceiling Fan(s), Chair Railings, Crown Moldings, Dining Area, Family Room Off Kitchen, Floor Plan - Open, Kitchen - Gourmet, Kitchen - Table Space, Primary Bath(s), Tub Shower, Upgraded Countertops, Wood Floors
Hot Water Electric
Heating Forced Air, Heat Pump(s)
Cooling Central A/C, Ceiling Fan(s)
Flooring Carpet, Ceramic Tile, Hardwood
Fireplaces Number 1
Fireplaces Type Mantel(s), Screen, Wood
Equipment Built-In Microwave, Dishwasher, Disposal, Dryer, Exhaust Fan, Icemaker, Oven/Range - Electric, Refrigerator, Washer, Water Heater
Fireplace Y
Appliance Built-In Microwave, Dishwasher, Disposal, Dryer, Exhaust Fan, Icemaker, Oven/Range - Electric, Refrigerator, Washer, Water Heater
Heat Source Electric
Laundry Lower Floor, Washer In Unit, Dryer In Unit
Exterior
Garage Spaces 2.0
Parking On Site 1
Fence Fully, Rear, Privacy
Amenities Available Basketball Courts, Common Grounds, Tot Lots/Playground
Water Access N
View Garden/Lawn, Trees/Woods
Accessibility None
Total Parking Spaces 2
Garage N
Building
Lot Description Backs to Trees, Cul-de-sac, Landscaping, Level
Story 3
Foundation Permanent
Sewer Public Sewer
Water Public
Architectural Style Colonial
Level or Stories 3
Additional Building Above Grade, Below Grade
New Construction N
Schools
Elementary Schools Bush Hill
Middle Schools Twain
High Schools Edison
School District Fairfax County Public Schools
Others
HOA Fee Include Common Area Maintenance,Lawn Maintenance,Management,Road Maintenance,Snow Removal,Trash
Senior Community No
Tax ID 0814 34 0050A
Ownership Fee Simple
SqFt Source Assessor
Special Listing Condition Standard
Read Less Info
Want to know what your home might be worth? Contact us for a FREE valuation!

Our team is ready to help you sell your home for the highest possible price ASAP

Bought with Badar U Zaman • Samson Properties
"My job is to find and attract mastery-based agents to the office, protect the culture, and make sure everyone is happy! "







