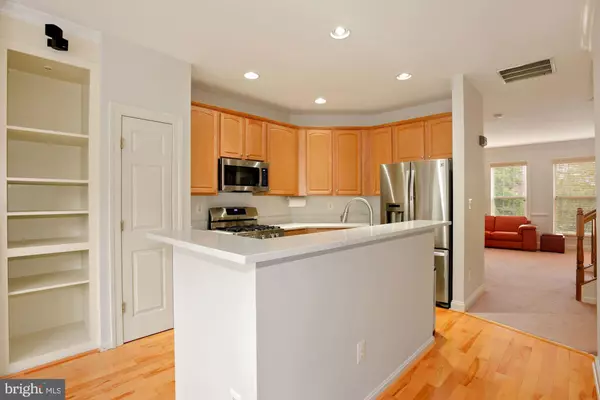$580,000
$550,000
5.5%For more information regarding the value of a property, please contact us for a free consultation.
3 Beds
3 Baths
2,060 SqFt
SOLD DATE : 04/28/2023
Key Details
Sold Price $580,000
Property Type Townhouse
Sub Type Interior Row/Townhouse
Listing Status Sold
Purchase Type For Sale
Square Footage 2,060 sqft
Price per Sqft $281
Subdivision Ashburn Village
MLS Listing ID VALO2045034
Sold Date 04/28/23
Style Other
Bedrooms 3
Full Baths 2
Half Baths 1
HOA Fees $134/mo
HOA Y/N Y
Abv Grd Liv Area 2,060
Originating Board BRIGHT
Year Built 2002
Annual Tax Amount $4,301
Tax Year 2022
Lot Size 1,307 Sqft
Acres 0.03
Property Description
Wow! You will absolutely love this 3 bedroom, 2 full bath, 1 half bath townhome in Ashburn Village. This townhome is drenched in sun and has brand roof and new custom paint from top to bottom. The lower level has a spacious foyer entry with a Den that is perfect for a home office. You can enter from either the front door or the oversized, 2-car garage in the back of the home. The main level has hardwood floors in the kitchen and dining area. The kitchen boasts new quartz countertops, and new stainless steel appliances. You will love preparing dinner while overlooking the dining area. Off the back of the house you will find a composite deck that backs to treed common area and the W&OD Trail. The entrance to the trail is just steps away. There is a large, open living area with new carpeting and a 1/2 bath on this level. Upstairs you will find a spacious primary bedroom and primary bath that has been recently updated. The primary bedroom has a huge walk-in closet. There are 2 additional bedrooms and a hall bath on the upper level. Out the front door you can enjoy a second common area with grass and trees, perfect for pets or recreation. Other notable updates include HVAC (2017) and Water Heater (2018). Enjoy all of the amenities that Ashburn Village has to offer including full access to the Sports Pavilion, outdoor and indoor pools, tennis courts, outdoor trails and tot-lots. The W&OD trail is just steps away. Minutes to Dulles, Route 28, Route 7 and the Greenway for easy commuting. Convenient to lots of shopping and dining options.
Location
State VA
County Loudoun
Zoning PDH4
Rooms
Other Rooms Living Room, Dining Room, Primary Bedroom, Bedroom 2, Bedroom 3, Kitchen, Family Room, Den, Breakfast Room, Study, Laundry, Other
Interior
Interior Features Family Room Off Kitchen, Breakfast Area, Combination Kitchen/Living, Kitchen - Island, Kitchen - Table Space, Combination Dining/Living, Dining Area, Window Treatments, Primary Bath(s), Wood Floors, Floor Plan - Open
Hot Water Natural Gas
Heating Forced Air, Zoned
Cooling Central A/C
Fireplaces Number 1
Fireplaces Type Heatilator, Screen
Equipment Dishwasher, Disposal, Dryer, Exhaust Fan, Icemaker, Microwave, Oven/Range - Gas, Range Hood, Refrigerator, Washer, Stove
Fireplace Y
Appliance Dishwasher, Disposal, Dryer, Exhaust Fan, Icemaker, Microwave, Oven/Range - Gas, Range Hood, Refrigerator, Washer, Stove
Heat Source Natural Gas
Exterior
Exterior Feature Deck(s)
Parking Features Garage Door Opener, Garage - Rear Entry
Garage Spaces 2.0
Utilities Available Cable TV Available, Multiple Phone Lines
Water Access N
Accessibility None
Porch Deck(s)
Attached Garage 2
Total Parking Spaces 2
Garage Y
Building
Lot Description Backs - Parkland, Backs to Trees
Story 3
Foundation Slab
Sewer Public Sewer
Water Public
Architectural Style Other
Level or Stories 3
Additional Building Above Grade, Below Grade
Structure Type Cathedral Ceilings,9'+ Ceilings,Vaulted Ceilings,Dry Wall
New Construction N
Schools
School District Loudoun County Public Schools
Others
Senior Community No
Tax ID 059259917000
Ownership Fee Simple
SqFt Source Estimated
Security Features Electric Alarm,Surveillance Sys
Special Listing Condition Standard
Read Less Info
Want to know what your home might be worth? Contact us for a FREE valuation!

Our team is ready to help you sell your home for the highest possible price ASAP

Bought with Donna L Pfeiffer • RE/MAX Town Center
"My job is to find and attract mastery-based agents to the office, protect the culture, and make sure everyone is happy! "







