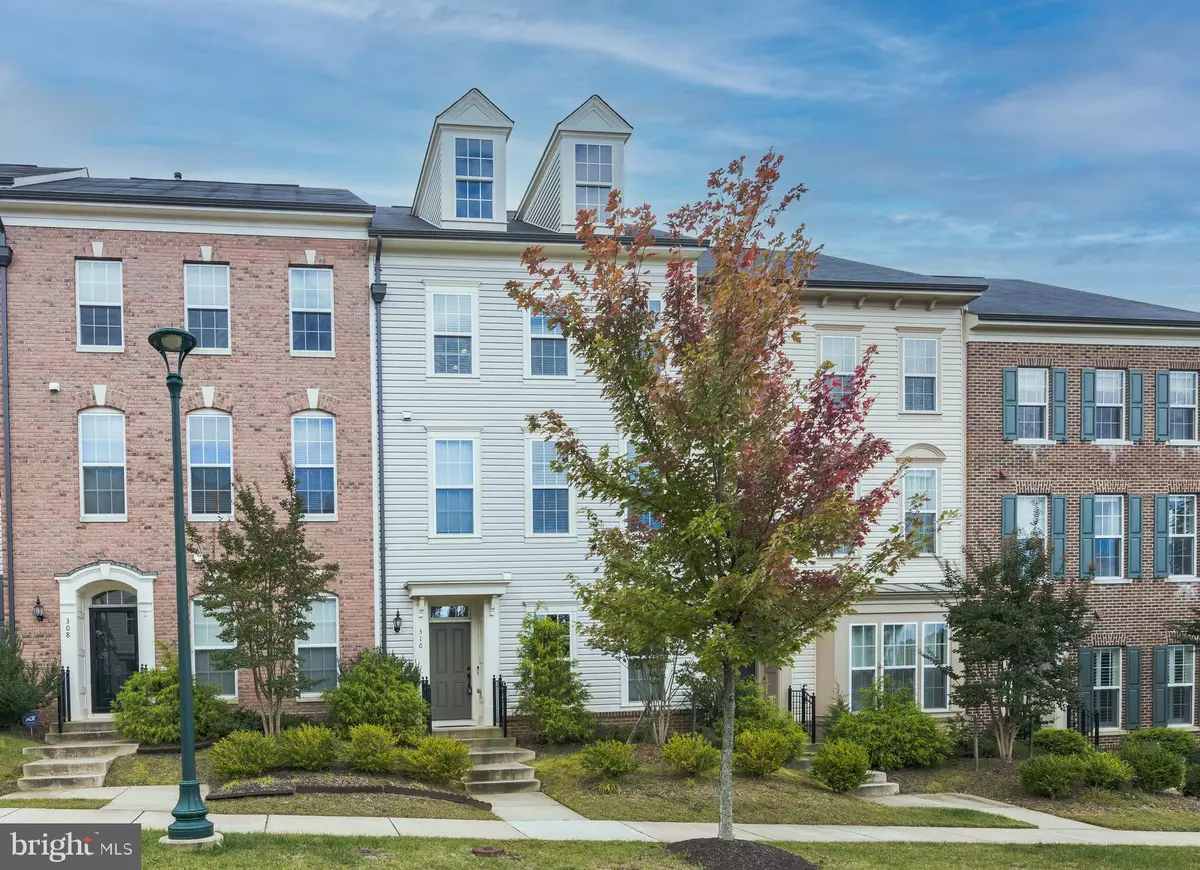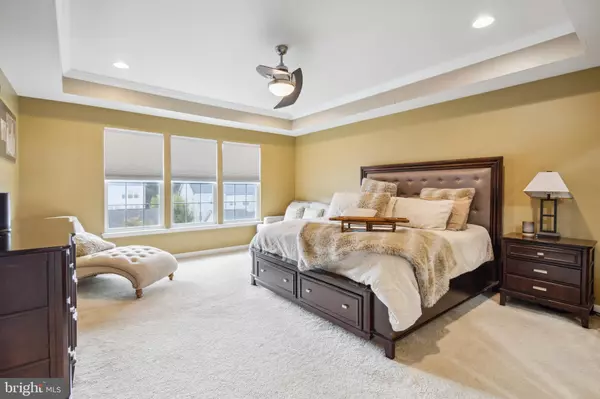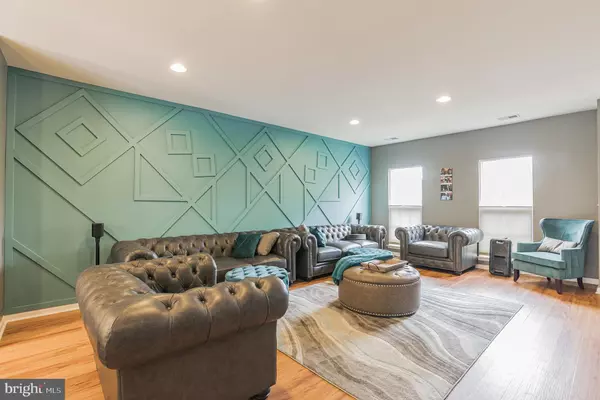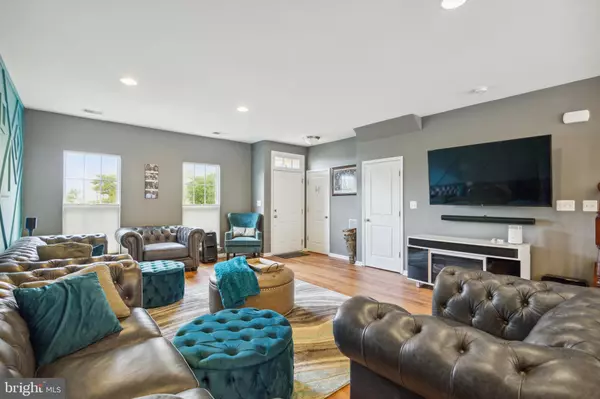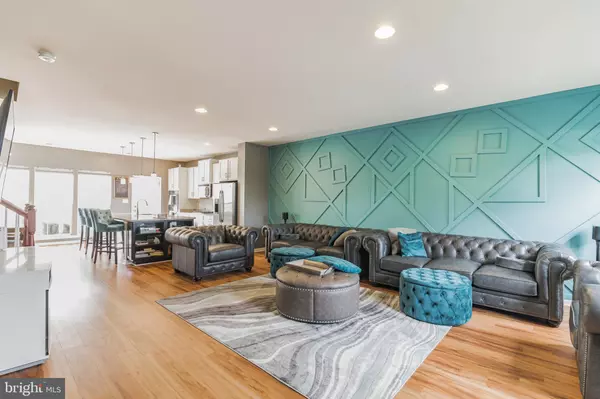$527,005
$525,000
0.4%For more information regarding the value of a property, please contact us for a free consultation.
3 Beds
3 Baths
2,500 SqFt
SOLD DATE : 04/28/2023
Key Details
Sold Price $527,005
Property Type Townhouse
Sub Type Interior Row/Townhouse
Listing Status Sold
Purchase Type For Sale
Square Footage 2,500 sqft
Price per Sqft $210
Subdivision Embrey Mill
MLS Listing ID VAST2019540
Sold Date 04/28/23
Style Contemporary
Bedrooms 3
Full Baths 2
Half Baths 1
HOA Fees $135/mo
HOA Y/N Y
Abv Grd Liv Area 2,500
Originating Board BRIGHT
Year Built 2015
Annual Tax Amount $3,644
Tax Year 2022
Lot Size 2,308 Sqft
Acres 0.05
Property Description
The last home 2 doors away just closed at $535,000!!! Get this one though for less and before prices in Embrey Mill continue to rise. This home has all the bells and whistles. A gorgeous kitchen with upgraded cabinets, a customized backsplash, a luxury 14ft quartz island with upgraded pendant lighting. There is recessed and under cabinet lighting, a stainless steel appliance package including a double wall oven, a gas cooktop, built-in microwave, dishwasher and a pantry. Moving on, the main level has new lvp floors for high traffic and a custom designer wall. There are hardwood stairs that lead you to the next floor adorned with 2 generous-sized bedrooms, a guest bathroom with a double sink vanity with upgraded granite and hand-selected bronze fixtures. There is even a loft that is a perfect homework area, office, or a tv/playroom. The laundry room is conveniently located on the bedroom level too. The top floor is sure to impress with an expansive owner's suite with a sitting room, a large walk-in closet, and another loft with an upgraded bar with a wine refrigerator. The primary bathroom is spacious with double sinks, a luxury custom shower, amazing shower head, custom bronze fixtures and a water closet. Outside you have a lovely fenced courtyard with an upgraded stamped concrete patio with your very own pergola that conveys. The 2-car garage is attached to the courtyard. As if it couldn't get any better, it does. You will love the Embrey Mill lifestyle. It is a neighborhood that is a dream for its residents who say living here brings a sense of community where you can gather with friends at the onsite Grounds Bistro, or meet to walk and hike the miles of trails. Enjoy the playgrounds and pools or take the pups for a fun doggie playdate at the dog park. 310 Almond is within walking distance to these amenities. There is a new shopping center within walking distance too that includes grocery shopping at Publix, and dining options, and there are even community and aquatic centers adjacent to this development. Embrey Mill is a commuter's dream just minutes off 95, with access to the Express Lanes, HOV, VRE Stations, Quantico, Fort Belvoir, DC, and more. So what are you waiting for? See and buy this home now to start living in a resort-like community.
Location
State VA
County Stafford
Zoning PD2
Rooms
Other Rooms Living Room, Dining Room, Primary Bedroom, Bedroom 2, Bedroom 3, Kitchen, Loft, Bathroom 2, Primary Bathroom
Interior
Interior Features Ceiling Fan(s), Combination Kitchen/Dining, Combination Kitchen/Living, Recessed Lighting, Upgraded Countertops, Walk-in Closet(s), Window Treatments, Wood Floors, Other
Hot Water Electric, Natural Gas
Heating Heat Pump(s)
Cooling Central A/C
Flooring Hardwood, Luxury Vinyl Plank, Ceramic Tile, Carpet
Equipment Built-In Microwave, Cooktop, Dishwasher, Disposal, Dryer, Refrigerator, Exhaust Fan, Oven - Double, Washer, Dryer - Electric
Appliance Built-In Microwave, Cooktop, Dishwasher, Disposal, Dryer, Refrigerator, Exhaust Fan, Oven - Double, Washer, Dryer - Electric
Heat Source Electric, Natural Gas
Laundry Upper Floor
Exterior
Exterior Feature Patio(s)
Parking Features Garage - Rear Entry
Garage Spaces 2.0
Fence Rear
Amenities Available Common Grounds, Soccer Field, Tot Lots/Playground, Dog Park, Pool - Outdoor, Bar/Lounge
Water Access N
View Courtyard
Accessibility None
Porch Patio(s)
Total Parking Spaces 2
Garage Y
Building
Lot Description Rear Yard
Story 3
Foundation Concrete Perimeter
Sewer Public Sewer
Water Public
Architectural Style Contemporary
Level or Stories 3
Additional Building Above Grade, Below Grade
Structure Type High
New Construction N
Schools
School District Stafford County Public Schools
Others
HOA Fee Include Snow Removal
Senior Community No
Tax ID 29G 2 23
Ownership Fee Simple
SqFt Source Assessor
Acceptable Financing Cash, Conventional, FHA, VA
Listing Terms Cash, Conventional, FHA, VA
Financing Cash,Conventional,FHA,VA
Special Listing Condition Standard
Read Less Info
Want to know what your home might be worth? Contact us for a FREE valuation!

Our team is ready to help you sell your home for the highest possible price ASAP

Bought with Amber Soto Stevens • Century 21 Redwood Realty
"My job is to find and attract mastery-based agents to the office, protect the culture, and make sure everyone is happy! "


