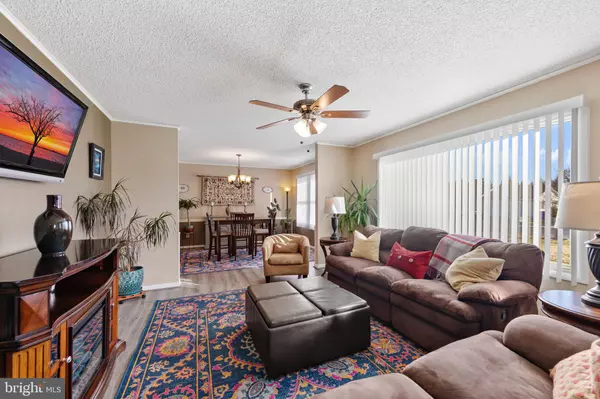$420,000
$389,000
8.0%For more information regarding the value of a property, please contact us for a free consultation.
3 Beds
2 Baths
1,700 SqFt
SOLD DATE : 04/28/2023
Key Details
Sold Price $420,000
Property Type Single Family Home
Sub Type Detached
Listing Status Sold
Purchase Type For Sale
Square Footage 1,700 sqft
Price per Sqft $247
Subdivision Sandy Brae
MLS Listing ID DESU2037266
Sold Date 04/28/23
Style Ranch/Rambler
Bedrooms 3
Full Baths 2
HOA Fees $10/ann
HOA Y/N Y
Abv Grd Liv Area 1,700
Originating Board BRIGHT
Year Built 1980
Annual Tax Amount $837
Tax Year 2022
Lot Size 0.320 Acres
Acres 0.32
Lot Dimensions 95.00 x 150.00
Property Description
Sandy Brae Charmer! This well maintained 3 bedroom, 2 bath home is move-in ready and has lots of updates! Enter to a sunny living room with a separate dining room. The new laminate plank flooring continues through the living areas and into the bedrooms. The kitchen and large breakfast area have tile flooring that carries through into sunroom and the laundry room. The pride of ownership really shines through as there have been many recent updates including: new flooring throughout, new roof (2019), encapsulated crawlspace, new plumbing fixtures, new comfort height toilets, new vanities, updated lighting & ceiling fans, new picture window (living room), new kitchen sink, new laundry sink, new skylight, newer fence and more! There is an oversized 1 car garage (18' x 28') with plenty of storage, huge attic for more storage, a patio and mature landscaping with a fig tree in the large fenced in backyard. Sandy Brae has low HOA fees (just $125 per year) and a great location, 5 miles to Lewes Beach and 5 miles to Rehoboth Avenue. Deadline for offers is 3pm on Monday, 3/13.
Location
State DE
County Sussex
Area Lewes Rehoboth Hundred (31009)
Zoning R
Rooms
Other Rooms Living Room, Dining Room, Primary Bedroom, Bedroom 2, Bedroom 3, Kitchen, Sun/Florida Room, Laundry, Primary Bathroom, Full Bath
Main Level Bedrooms 3
Interior
Interior Features Attic, Ceiling Fan(s), Dining Area, Entry Level Bedroom, Kitchen - Eat-In, Skylight(s)
Hot Water Electric
Heating Forced Air, Heat Pump(s)
Cooling Central A/C
Flooring Ceramic Tile, Laminate Plank
Equipment Dishwasher, Disposal, Dryer, Oven/Range - Electric, Refrigerator, Washer, Water Heater
Appliance Dishwasher, Disposal, Dryer, Oven/Range - Electric, Refrigerator, Washer, Water Heater
Heat Source Electric
Laundry Main Floor
Exterior
Exterior Feature Patio(s)
Parking Features Garage - Front Entry, Additional Storage Area, Garage Door Opener
Garage Spaces 3.0
Fence Rear, Fully
Water Access N
Accessibility None
Porch Patio(s)
Attached Garage 1
Total Parking Spaces 3
Garage Y
Building
Story 1
Foundation Crawl Space
Sewer Public Sewer
Water Well
Architectural Style Ranch/Rambler
Level or Stories 1
Additional Building Above Grade, Below Grade
New Construction N
Schools
School District Cape Henlopen
Others
HOA Fee Include Common Area Maintenance,Snow Removal
Senior Community No
Tax ID 334-06.00-588.00
Ownership Fee Simple
SqFt Source Assessor
Special Listing Condition Standard
Read Less Info
Want to know what your home might be worth? Contact us for a FREE valuation!

Our team is ready to help you sell your home for the highest possible price ASAP

Bought with Lee Ann Wilkinson • Berkshire Hathaway HomeServices PenFed Realty
"My job is to find and attract mastery-based agents to the office, protect the culture, and make sure everyone is happy! "







