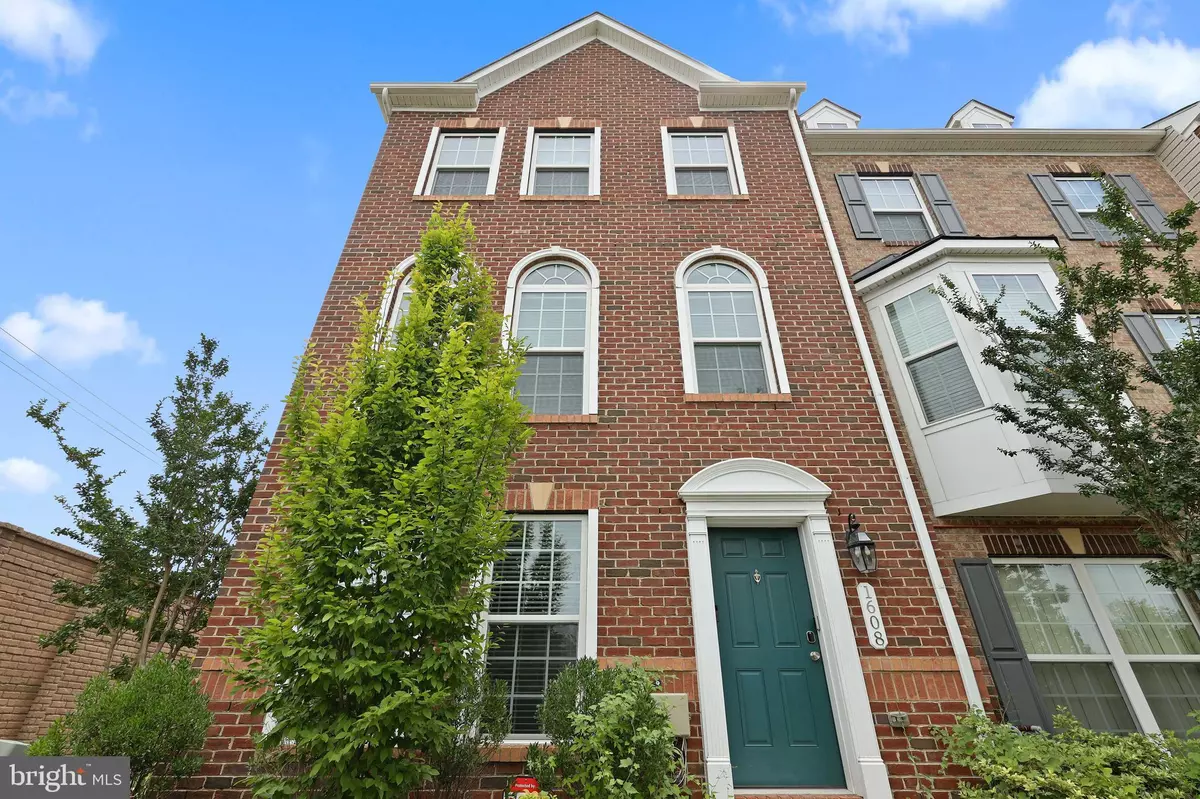$470,000
$470,000
For more information regarding the value of a property, please contact us for a free consultation.
4 Beds
4 Baths
1,600 SqFt
SOLD DATE : 04/28/2023
Key Details
Sold Price $470,000
Property Type Townhouse
Sub Type End of Row/Townhouse
Listing Status Sold
Purchase Type For Sale
Square Footage 1,600 sqft
Price per Sqft $293
Subdivision Westphalia Row
MLS Listing ID MDPG2074312
Sold Date 04/28/23
Style Colonial
Bedrooms 4
Full Baths 3
Half Baths 1
HOA Fees $88/mo
HOA Y/N Y
Abv Grd Liv Area 1,600
Originating Board BRIGHT
Year Built 2016
Annual Tax Amount $6,521
Tax Year 2023
Lot Size 1,439 Sqft
Acres 0.03
Property Description
Westphalia Row Townhome. This stunner is new to market in Upper Marlboro MD! This 3-Story home gives you 4 bedrooms, 3.5 bathrooms, and a spacious 2400 sq ft of living space. The first floor offers an entry-level concept with space for your home office or extra bedroom, garage entry, and a full bath. Your second level offers another half bath and opens to the open floor living room, dining room, and kitchen areas. The living room brings in tons of natural light. The open kitchen concept comes with stainless steel appliances, a large island, white cabinetry, granite countertops, a double oven, and access to a nice balcony to sit out and relax. This 3-story home also boasts 4 large bedrooms. A primary suite that comes with huge windows, a walk-in closet, and an owner's bath suite with a soaking tub. Playground areas for the little ones and just minutes to Ritchie Marlboro Shops and Restaurants. And just minutes to the Capital Beltway. Sold As-Is Immediate Possession
Location
State MD
County Prince Georges
Zoning RMF48
Rooms
Basement Front Entrance, Full, Garage Access
Main Level Bedrooms 1
Interior
Interior Features Carpet, Combination Kitchen/Dining, Dining Area, Entry Level Bedroom, Floor Plan - Open, Kitchen - Gourmet, Kitchen - Island, Pantry, Recessed Lighting, Sprinkler System, Walk-in Closet(s), Wood Floors
Hot Water 60+ Gallon Tank
Heating Central
Cooling Central A/C
Fireplaces Number 1
Fireplaces Type Electric
Equipment Built-In Microwave, Built-In Range, Dishwasher, Dryer, Icemaker, Oven - Double, Stainless Steel Appliances
Furnishings No
Fireplace Y
Appliance Built-In Microwave, Built-In Range, Dishwasher, Dryer, Icemaker, Oven - Double, Stainless Steel Appliances
Heat Source Natural Gas
Exterior
Garage Garage - Rear Entry
Garage Spaces 2.0
Waterfront N
Water Access N
Roof Type Shingle
Accessibility Level Entry - Main
Parking Type Driveway, Attached Garage
Attached Garage 2
Total Parking Spaces 2
Garage Y
Building
Story 3
Foundation Permanent
Sewer No Septic System
Water Public
Architectural Style Colonial
Level or Stories 3
Additional Building Above Grade, Below Grade
New Construction N
Schools
School District Prince George'S County Public Schools
Others
Pets Allowed Y
Senior Community No
Tax ID 17155562500
Ownership Fee Simple
SqFt Source Assessor
Security Features Monitored,Motion Detectors,Electric Alarm
Acceptable Financing FHA, Conventional, VA, Cash
Horse Property N
Listing Terms FHA, Conventional, VA, Cash
Financing FHA,Conventional,VA,Cash
Special Listing Condition Standard
Pets Description No Pet Restrictions
Read Less Info
Want to know what your home might be worth? Contact us for a FREE valuation!

Our team is ready to help you sell your home for the highest possible price ASAP

Bought with Babatunde E Ojajuni • Primetime Realty, LLC

"My job is to find and attract mastery-based agents to the office, protect the culture, and make sure everyone is happy! "







