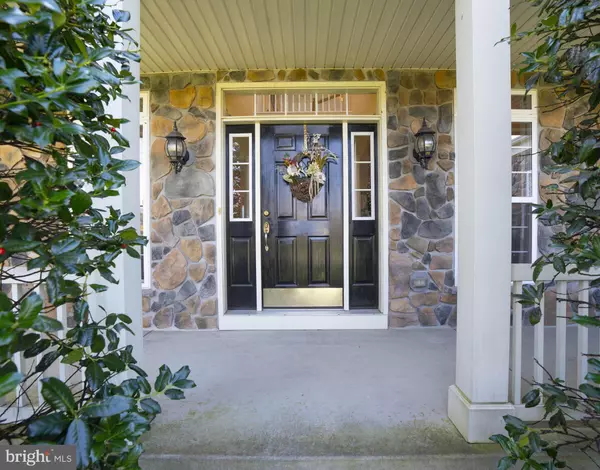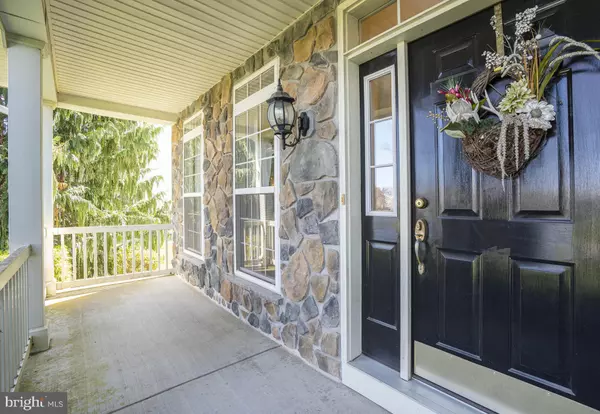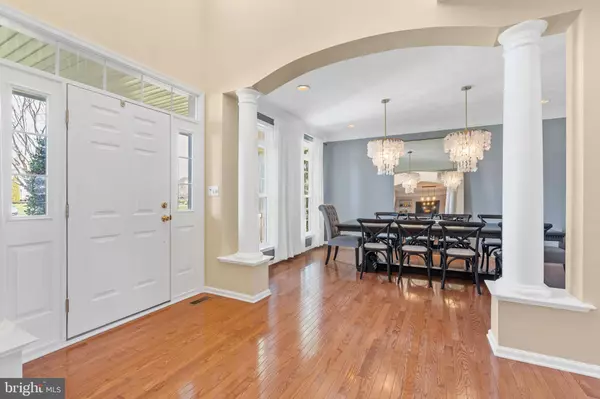$806,000
$805,000
0.1%For more information regarding the value of a property, please contact us for a free consultation.
4 Beds
4 Baths
4,925 SqFt
SOLD DATE : 04/28/2023
Key Details
Sold Price $806,000
Property Type Single Family Home
Sub Type Detached
Listing Status Sold
Purchase Type For Sale
Square Footage 4,925 sqft
Price per Sqft $163
Subdivision Bay Pointe
MLS Listing ID DENC2040492
Sold Date 04/28/23
Style Colonial
Bedrooms 4
Full Baths 3
Half Baths 1
HOA Fees $35/ann
HOA Y/N Y
Abv Grd Liv Area 3,675
Originating Board BRIGHT
Year Built 2007
Annual Tax Amount $4,628
Tax Year 2022
Lot Size 0.750 Acres
Acres 0.75
Property Description
Welcome home to 403 Anchorage! This home has everything you are looking for and more! Stunning 4 bedroom, 3.1 bath home with finished basement and a pool completed in 2019. Lovely location in prestigious Bay Pointe Community with great curb appeal. This colonial sits on a .75 acre lot with plenty of space to entertain both inside and outside. Large driveway with a three car garage that sets the house back nicely. As you walk towards the front door you are greeted with a large front porch accented with beautiful landscaping. As you enter the grand two story open foyer you are flanked with a entertainment and bar area and a dining room. As you continue you see a butterfly staircase that you can enter from the foyer or kitchen. The back of the home features a grand family room area with a stone gas fireplace and an array of two story windows. To the left of the family room is a beautiful study with double doors. To the right is an open concept kitchen with new quartz, white cabinets, and a very large sunroom with triple doors leading out to a deck built in 2019. Backyard features a large pool with a sundeck in the pool! Upstairs features a primary bedroom with two walk in closets and a sitting room that leads out to a balcony. Across the hall is a large princess suite and the additional bedrooms share a bathroom. The basement is finished and perfect for entertaining. Rec room, two additional rooms, and a walk out lead out to a stamped concrete patio. Don't miss this gem!
Location
State DE
County New Castle
Area Newark/Glasgow (30905)
Zoning NC21
Rooms
Other Rooms Living Room, Dining Room, Primary Bedroom, Sitting Room, Bedroom 2, Bedroom 3, Bedroom 4, Kitchen, Family Room, Basement, Sun/Florida Room, Laundry, Office, Bathroom 1, Bathroom 2, Bathroom 3, Half Bath
Basement Full
Interior
Hot Water Natural Gas
Heating Forced Air
Cooling Central A/C
Flooring Hardwood
Fireplaces Number 1
Fireplaces Type Gas/Propane, Stone
Fireplace Y
Heat Source Natural Gas
Exterior
Exterior Feature Deck(s), Patio(s)
Parking Features Garage - Side Entry
Garage Spaces 9.0
Water Access N
Roof Type Architectural Shingle,Shingle
Accessibility None
Porch Deck(s), Patio(s)
Attached Garage 3
Total Parking Spaces 9
Garage Y
Building
Story 2
Foundation Concrete Perimeter
Sewer On Site Septic
Water Public
Architectural Style Colonial
Level or Stories 2
Additional Building Above Grade, Below Grade
New Construction N
Schools
School District Appoquinimink
Others
Senior Community No
Tax ID 11-050.00-049
Ownership Fee Simple
SqFt Source Estimated
Special Listing Condition Standard
Read Less Info
Want to know what your home might be worth? Contact us for a FREE valuation!

Our team is ready to help you sell your home for the highest possible price ASAP

Bought with Ann Marie Germano • Patterson-Schwartz-Hockessin
"My job is to find and attract mastery-based agents to the office, protect the culture, and make sure everyone is happy! "







