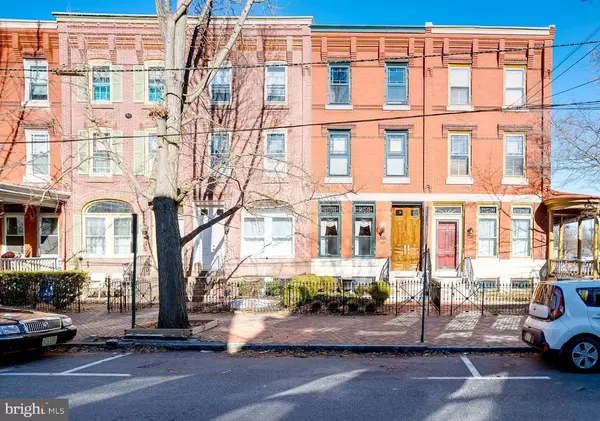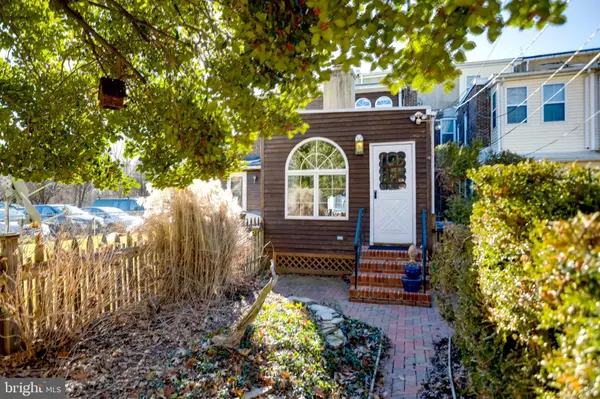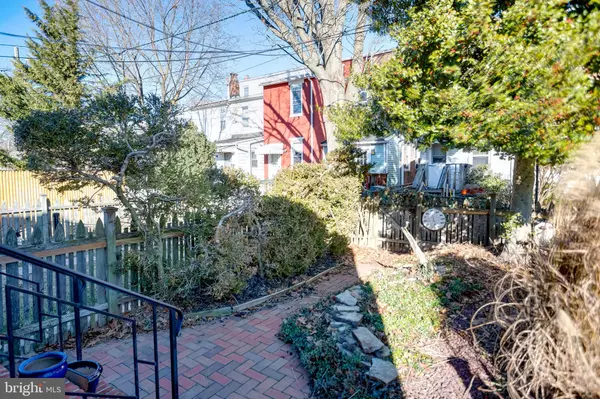$259,000
$259,000
For more information regarding the value of a property, please contact us for a free consultation.
4 Beds
3 Baths
2,332 SqFt
SOLD DATE : 04/26/2023
Key Details
Sold Price $259,000
Property Type Townhouse
Sub Type Interior Row/Townhouse
Listing Status Sold
Purchase Type For Sale
Square Footage 2,332 sqft
Price per Sqft $111
Subdivision None Available
MLS Listing ID NJBL2039668
Sold Date 04/26/23
Style Colonial
Bedrooms 4
Full Baths 2
Half Baths 1
HOA Y/N N
Abv Grd Liv Area 2,332
Originating Board BRIGHT
Year Built 1887
Annual Tax Amount $6,491
Tax Year 2022
Lot Size 1,982 Sqft
Acres 0.05
Lot Dimensions 16.00 x 124.00
Property Description
Must see to appreciate this spectacular and very well maintained 4 Bedroom, 2.5 Bath 3 story row home with a family room and sun room addition onto the rear of the house. Many modern conveniences have been added such as central Air Conditioning, gas fireplace and a massive amount of closets and storage and 2 set of washer and dryer (basement AND 2nd floor) for your convenience. The kitchen and bathrooms have been remodeled in the past years. Central AC and Heat replaced 2006 and HW Heater replaced 2015. Updated electric 1999 (knob & tube disconnected). Though the basement is dry, FLOOD INSURANCE IS REQUIRED. A new concrete floor in the basement was installed in 1989 and the flat roof of the home is inspected by a local roofer every 2 years. Let's begin outside by noticing the gorgeous red brick exterior and lovely garden space. The exterior entry doors are a re-production of the original doors and built by a local wood craftsman. The inside foyer door are original and refurbished. The walls in the foyer were remodeled for the appearance of the 19th Century Lincrusta style. Enter into the spacious living room with 10' ceilings, wood flooring, stained glass windows, and original fireplace/mantle. Ahead is the dining room with 8'8" ceilings which bring you to the updated cozy kitchen with an enormous amount of built in storage and access to the back staircase. Be amazed as you continue past the kitchen to a hallway of closets, pantries and the half bath. Keep going to the family room addition with skylight, ceiling fan, carpet, fireplace and vinyl windows. Ahead is the adorable sun room also with vinyl windows and the door leading to the quaint rear yard that has a gate to the alley way and parking lot. The 2nd floor features the primary bedroom with a wall of custom built closets (including cedar closet) and access to the 2nd bedroom perfect for a nursery or young children you want to keep close by. The 2nd bedroom can be accessed from the hallway as well. Down the hall is this awesome dressing/laundry room with skylight and spotlights, closets on both sides of the room and a hidden washer and dryer. Continue into a 9 x 11' bathroom, complete with a jacuzzi tub, stall shower, skylights and custom windows. Next door is another full bath with an antique high tank pull chain toilet and claw bath tub. The 3rd floor brings you 2 additional bedrooms which are luminated by beautiful custom built display cabinets in the hallway. Truly a spectacular home that must be seen. Great neighbors in a close knit neighborhood. Parking is available for all homeowners on the corner of Tatham and E Union. The fireplace just had annual service call on 1/18 and in perfect working condition.
Location
State NJ
County Burlington
Area Burlington City (20305)
Zoning TRN
Rooms
Other Rooms Living Room, Dining Room, Primary Bedroom, Bedroom 2, Bedroom 3, Bedroom 4, Kitchen, Family Room, Sun/Florida Room, Laundry
Basement Interior Access, Unfinished, Full
Interior
Interior Features Additional Stairway, Attic, Cedar Closet(s), Ceiling Fan(s), Carpet, Dining Area, Double/Dual Staircase, Formal/Separate Dining Room, Pantry, Skylight(s), Soaking Tub, Stain/Lead Glass, Stall Shower, WhirlPool/HotTub, Wood Floors
Hot Water Natural Gas
Heating Forced Air
Cooling Central A/C, Ceiling Fan(s)
Flooring Hardwood, Carpet, Vinyl
Fireplaces Number 1
Fireplaces Type Gas/Propane
Fireplace Y
Heat Source Natural Gas
Laundry Upper Floor, Basement
Exterior
Utilities Available Cable TV
Water Access N
View Street
Roof Type Flat
Street Surface Black Top
Accessibility None
Road Frontage Boro/Township
Garage N
Building
Story 3
Foundation Block
Sewer Public Sewer
Water Public
Architectural Style Colonial
Level or Stories 3
Additional Building Above Grade, Below Grade
Structure Type 9'+ Ceilings,Plaster Walls
New Construction N
Schools
School District Burlington City Schools
Others
Senior Community No
Tax ID 05-00126-00045
Ownership Fee Simple
SqFt Source Assessor
Acceptable Financing Cash, Conventional, FHA, VA
Listing Terms Cash, Conventional, FHA, VA
Financing Cash,Conventional,FHA,VA
Special Listing Condition Standard
Read Less Info
Want to know what your home might be worth? Contact us for a FREE valuation!

Our team is ready to help you sell your home for the highest possible price ASAP

Bought with Gary Mawson • EXP Realty, LLC
"My job is to find and attract mastery-based agents to the office, protect the culture, and make sure everyone is happy! "







