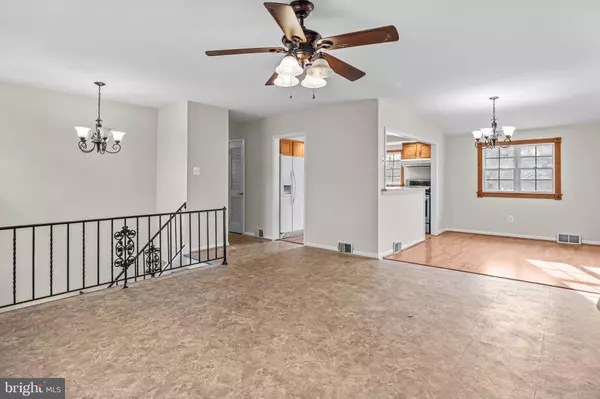$492,000
$492,000
For more information regarding the value of a property, please contact us for a free consultation.
3 Beds
2 Baths
1,648 SqFt
SOLD DATE : 04/27/2023
Key Details
Sold Price $492,000
Property Type Single Family Home
Sub Type Detached
Listing Status Sold
Purchase Type For Sale
Square Footage 1,648 sqft
Price per Sqft $298
Subdivision Maplevale
MLS Listing ID PABU2043248
Sold Date 04/27/23
Style Raised Ranch/Rambler
Bedrooms 3
Full Baths 1
Half Baths 1
HOA Y/N N
Abv Grd Liv Area 1,648
Originating Board BRIGHT
Year Built 1963
Annual Tax Amount $5,307
Tax Year 2022
Lot Size 0.258 Acres
Acres 0.26
Lot Dimensions 75.00 x 150.00
Property Description
If you haven’t been to Maplevale, it’s because it is one of the best kept secrets in Yardley where homes rarely come available. Affordable living with a prime location. Walkable to the quaint town of Yardley, less than a mile away, where you might enjoy coffee shops, breakfast as a local, a quick bite or lazy afternoon lunch. Happy Hours with live music, Fine Dining, Saturday Farmer’s Market, Music on Main all summer, holiday parades and a real hometown feeling. Upon arrival, notice the newer roof (Oct. 2020), and freshly painted exterior (2022). Enter into the open foyer where you can go up to the main living area or down to additional living space. The main level offers a combined or open Living Room with separate Dining Room. The kitchen has recessed lights (2022), Stainless LG self cleaning oven with ceramic cooktop (gas cooking available), Bosch Dishwasher, additional storage cabinets and a breakfast bar. Hallway leads to the Main Bedroom and two additional ample sized Bedrooms with original hardwood floors. Brand new (March 2022) Hallway Bathroom has Tub/Shower, and ultra quiet fan! Entertainment or Game Room in the lower level with updated sliding doors to the level, fully fenced backyard. Additionally, there is an office which is currently being used as a bedroom by the owner with built in shelving and a deep closet just outside the door. A convenient half bath with new commode & pedestal sink completes this living space. Freshly painted walls, doors, trim on both levels and replacement Pella windows. Interior access to the one car oversized garage with tool chest & freezer (included) through the mud room/storage room where you can easily get to your Big Box Store items (shelving included). Washer/Dryer hook ups, Bradford White Hot Water Heater (Nov. 2022), Lennox Gas Furnace (Nov. 2022), and Central A/C. I haven’t even mentioned the proximity to the Canal Towpath! Take the LMT Preserved Trail at the end of Meadow Drive to the Sommers Bridge where you can walk, run, bike in either direction for miles on the towpath or drop your kayak into the canal or nearby Delaware River. Easy access to Rt. 295, Trenton Train Station is 10 minutes away! 235 Meadow Drive is more than a home, it’s a lifestyle location!
Location
State PA
County Bucks
Area Lower Makefield Twp (10120)
Zoning R2
Rooms
Other Rooms Living Room, Dining Room, Primary Bedroom, Bedroom 2, Kitchen, Family Room, Mud Room, Office, Utility Room, Bathroom 3, Half Bath
Basement Daylight, Full, Garage Access, Heated, Fully Finished, Shelving, Walkout Level
Main Level Bedrooms 3
Interior
Interior Features Attic/House Fan, Built-Ins, Ceiling Fan(s), Combination Dining/Living, Dining Area, Tub Shower, Wood Floors
Hot Water Natural Gas
Heating Forced Air
Cooling Ceiling Fan(s), Central A/C
Flooring Hardwood, Laminated, Luxury Vinyl Tile
Fireplaces Number 1
Equipment Cooktop, Freezer, Oven - Self Cleaning, Oven/Range - Electric, Refrigerator, Dishwasher
Furnishings No
Fireplace N
Window Features Double Hung,Replacement
Appliance Cooktop, Freezer, Oven - Self Cleaning, Oven/Range - Electric, Refrigerator, Dishwasher
Heat Source Natural Gas
Laundry Lower Floor
Exterior
Exterior Feature Patio(s)
Garage Garage - Front Entry, Inside Access, Oversized
Garage Spaces 5.0
Fence Chain Link
Utilities Available Cable TV Available
Water Access N
Roof Type Shingle
Accessibility None
Porch Patio(s)
Road Frontage Boro/Township
Attached Garage 1
Total Parking Spaces 5
Garage Y
Building
Lot Description Front Yard, Level
Story 2
Foundation Other
Sewer Public Sewer
Water Public
Architectural Style Raised Ranch/Rambler
Level or Stories 2
Additional Building Above Grade, Below Grade
Structure Type Dry Wall,Other
New Construction N
Schools
Elementary Schools Quarry Hill
Middle Schools Pennwood
High Schools Pennsbury
School District Pennsbury
Others
Senior Community No
Tax ID 20-030-012
Ownership Fee Simple
SqFt Source Assessor
Acceptable Financing Cash, Conventional, FHA, VA, Other
Horse Property N
Listing Terms Cash, Conventional, FHA, VA, Other
Financing Cash,Conventional,FHA,VA,Other
Special Listing Condition Standard
Read Less Info
Want to know what your home might be worth? Contact us for a FREE valuation!

Our team is ready to help you sell your home for the highest possible price ASAP

Bought with Leslie Allison Demchenko • Home Solutions Realty Group

"My job is to find and attract mastery-based agents to the office, protect the culture, and make sure everyone is happy! "







