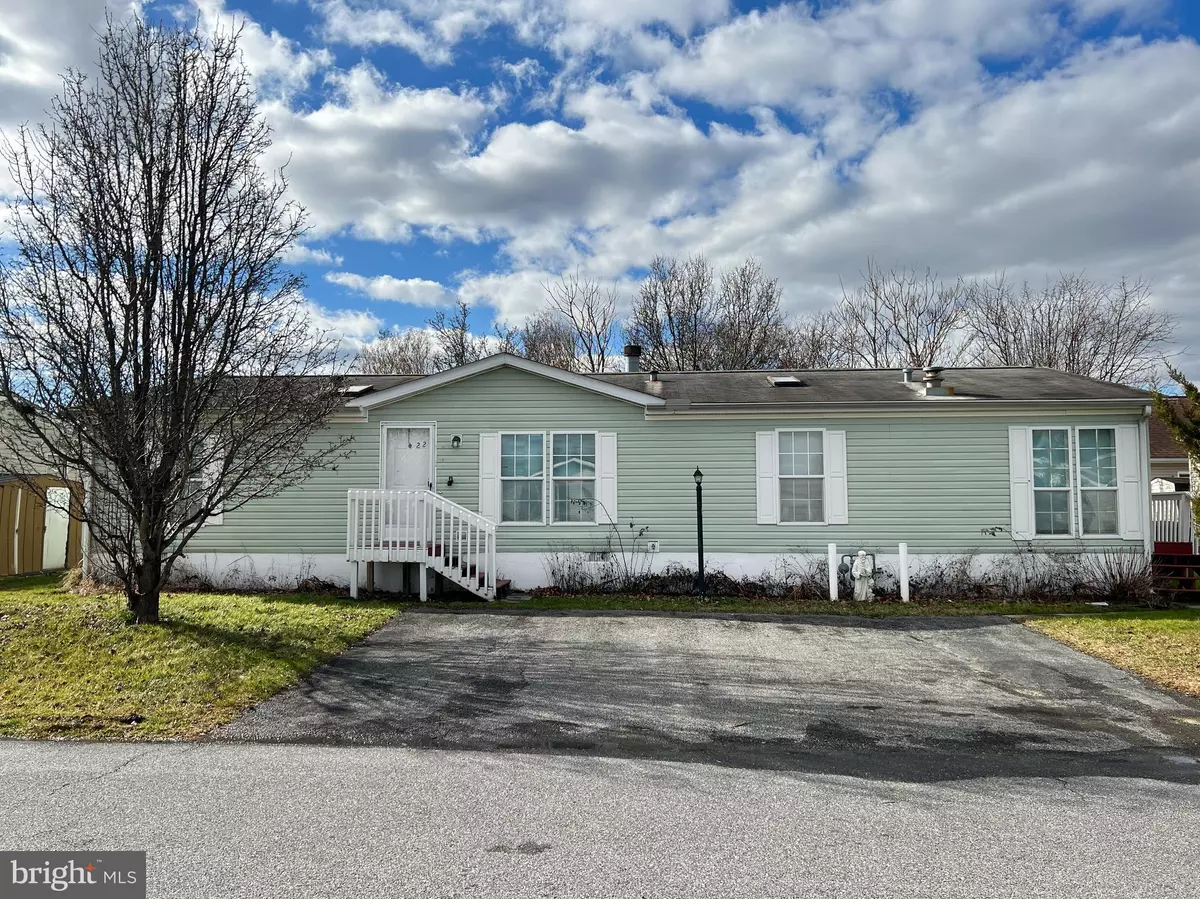$189,900
$189,900
For more information regarding the value of a property, please contact us for a free consultation.
3 Beds
2 Baths
1,512 SqFt
SOLD DATE : 04/10/2023
Key Details
Sold Price $189,900
Property Type Single Family Home
Sub Type Detached
Listing Status Sold
Purchase Type For Sale
Square Footage 1,512 sqft
Price per Sqft $125
Subdivision Persimmon Park Pl
MLS Listing ID DEKT2016870
Sold Date 04/10/23
Style Ranch/Rambler
Bedrooms 3
Full Baths 2
HOA Fees $25/qua
HOA Y/N Y
Abv Grd Liv Area 1,512
Originating Board BRIGHT
Year Built 1999
Annual Tax Amount $1,475
Tax Year 2022
Lot Size 4,791 Sqft
Acres 0.11
Lot Dimensions 73.00 x 68.50
Property Description
Welcome Home! Here's a great opportunity for a first-time buyer or anyone looking for single-level living in a great location. As you enter through the front you'll immediately appreciate the open layout and vaulted ceilings of the main living areas. The spacious living room dining room combo offers plenty of space for entertaining and seating guests. The living room is highlighted by tall windows, built-in shelving, and fireplace with tile detail. Nearby, the expansive kitchen includes white cabinetry, center island with breakfast bar overhang, and sliding door access to the yard. At the rear of the main level lies the primary bedroom that features dual closets and an en-suite bath with a walk-in shower, jetted tub, and double sink. Two additional bedrooms and another full bath can be found at the left side of the home. The rear yard offers space to relax and BBQ outside, and a shed is included for additional storage space. All your parking needs are covered by a wide driveway at the front. Persimmon Park Place includes a community playground, tennis courts, basketball courts, and an in-ground pool! This home is conveniently located just minutes shopping, dining, Dover Speedway, routes 1 and 13 as well as Dover Air Force Base. The home is being sold in as-is condition. Call today to schedule your private showing!
Location
State DE
County Kent
Area Capital (30802)
Zoning MHP
Rooms
Other Rooms Living Room, Dining Room, Primary Bedroom, Bedroom 2, Bedroom 3, Kitchen, Laundry, Bathroom 1, Bathroom 2
Main Level Bedrooms 3
Interior
Interior Features Carpet, Butlers Pantry, Ceiling Fan(s), Combination Dining/Living, Combination Kitchen/Dining, Dining Area, Family Room Off Kitchen, Flat, Formal/Separate Dining Room, Kitchen - Eat-In, Kitchen - Island, Kitchen - Table Space, Primary Bath(s), Soaking Tub, Stall Shower
Hot Water Natural Gas
Heating Forced Air
Cooling Central A/C
Flooring Carpet, Laminated
Fireplaces Number 1
Fireplaces Type Electric, Screen
Equipment Dishwasher, Oven/Range - Gas, Refrigerator, Stove, Water Heater
Fireplace Y
Window Features Skylights
Appliance Dishwasher, Oven/Range - Gas, Refrigerator, Stove, Water Heater
Heat Source Natural Gas
Laundry Main Floor, Has Laundry
Exterior
Garage Spaces 2.0
Amenities Available Basketball Courts, Pool - Outdoor, Tennis Courts, Tot Lots/Playground
Water Access N
Roof Type Pitched
Accessibility None
Total Parking Spaces 2
Garage N
Building
Story 1
Foundation Crawl Space
Sewer Public Sewer
Water Public
Architectural Style Ranch/Rambler
Level or Stories 1
Additional Building Above Grade, Below Grade
New Construction N
Schools
School District Capital
Others
HOA Fee Include Pool(s),Snow Removal
Senior Community No
Tax ID LC-05-05818-01-1800-000
Ownership Fee Simple
SqFt Source Estimated
Acceptable Financing Cash, Conventional
Listing Terms Cash, Conventional
Financing Cash,Conventional
Special Listing Condition Standard
Read Less Info
Want to know what your home might be worth? Contact us for a FREE valuation!

Our team is ready to help you sell your home for the highest possible price ASAP

Bought with Roger Lee Bradley II • The Moving Experience Delaware Inc
"My job is to find and attract mastery-based agents to the office, protect the culture, and make sure everyone is happy! "







