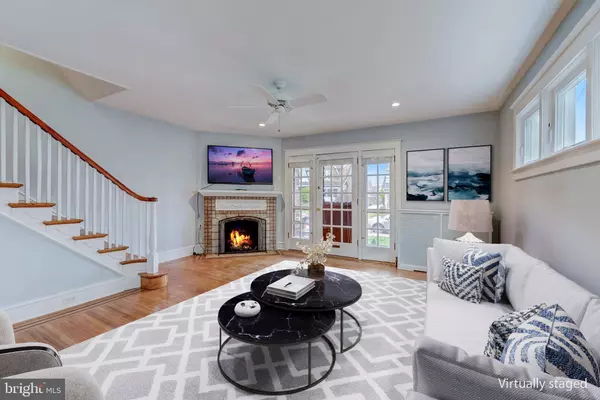$365,000
$375,000
2.7%For more information regarding the value of a property, please contact us for a free consultation.
3 Beds
2 Baths
1,545 SqFt
SOLD DATE : 04/26/2023
Key Details
Sold Price $365,000
Property Type Single Family Home
Sub Type Twin/Semi-Detached
Listing Status Sold
Purchase Type For Sale
Square Footage 1,545 sqft
Price per Sqft $236
Subdivision Havertown
MLS Listing ID PADE2043588
Sold Date 04/26/23
Style Side-by-Side
Bedrooms 3
Full Baths 1
Half Baths 1
HOA Y/N N
Abv Grd Liv Area 1,545
Originating Board BRIGHT
Year Built 1929
Annual Tax Amount $5,748
Tax Year 2023
Lot Size 2,614 Sqft
Acres 0.06
Lot Dimensions 29.00 x 108.00
Property Description
Welcome home to this adorable home proudly located on a one-way, sidewalk lined street with a view of the 9th hole of Llanarch Country Club! The front porch, a perfect place to enjoy time solo or socializing with friends and neighbors, invites you in. As you enter, you are greeted by beautiful in-laid hardwood floors running throughout the living room, with a gas fireplace and mounted TV (included!), and into the dining room with a new A/C split that cools the whole main level. The kitchen is just waiting for your design eye to open it up and create the kitchen of your dreams or enjoy it in its vintage form. A mud room with built-in cabinets off the kitchen provides more room for expanding the kitchen and includes a powder room with laundry hook-up and access out to the detached garage and flat backyard overlooking the gorgeous golf course. On the second level, there are 3 well-sized bedrooms, one with his and hers closets, and an updated full bathroom. The third level is ideal for a 4th bedroom, den, playroom, large in-home office or whatever fits your needs. Pick the flooring that fits the room when you’re ready. You will also find a secret storage space behind the built-in bookcases! The basement is super clean with rough-in plumbing for a bathroom, 2-year hot water heater and plenty of room for storage. This freshly painted home has all the important updates, including brand new Pella windows throughout, new roof, new garage door and new rewiring throughout the home. Plus, it is in close proximity to shopping, restaurants, and Manoa Elementary School, as well as easy access to Route 1 and I-476.
Location
State PA
County Delaware
Area Haverford Twp (10422)
Zoning RESIDENTIAL
Rooms
Other Rooms Dining Room, Primary Bedroom, Bedroom 2, Bedroom 3, Kitchen, Family Room, Mud Room, Storage Room, Bonus Room, Full Bath, Half Bath
Basement Full, Partially Finished
Interior
Hot Water Natural Gas
Heating Radiator
Cooling Ductless/Mini-Split
Fireplaces Number 1
Fireplaces Type Gas/Propane
Equipment Oven - Self Cleaning
Fireplace Y
Appliance Oven - Self Cleaning
Heat Source Natural Gas
Laundry Hookup, Basement
Exterior
Parking Features Other
Garage Spaces 2.0
Water Access N
Roof Type Shingle
Accessibility None
Total Parking Spaces 2
Garage Y
Building
Story 2
Foundation Brick/Mortar
Sewer Public Sewer
Water Public
Architectural Style Side-by-Side
Level or Stories 2
Additional Building Above Grade, Below Grade
New Construction N
Schools
Elementary Schools Manoa
Middle Schools Haverford
High Schools Haverford Senior
School District Haverford Township
Others
Senior Community No
Tax ID 22-09-00480-00
Ownership Fee Simple
SqFt Source Assessor
Acceptable Financing Cash, Conventional, FHA, VA
Listing Terms Cash, Conventional, FHA, VA
Financing Cash,Conventional,FHA,VA
Special Listing Condition Standard
Read Less Info
Want to know what your home might be worth? Contact us for a FREE valuation!

Our team is ready to help you sell your home for the highest possible price ASAP

Bought with Annette C Fenning • BHHS Fox & Roach-West Chester

"My job is to find and attract mastery-based agents to the office, protect the culture, and make sure everyone is happy! "







