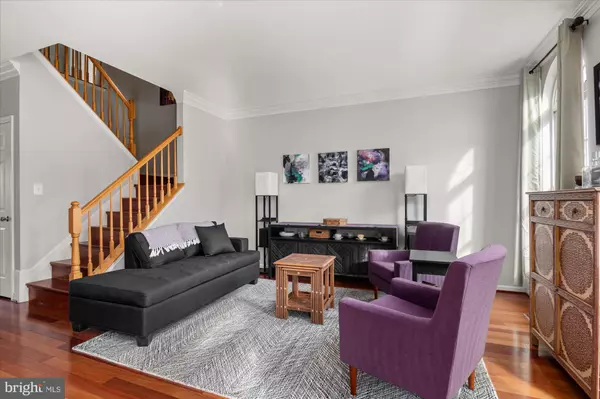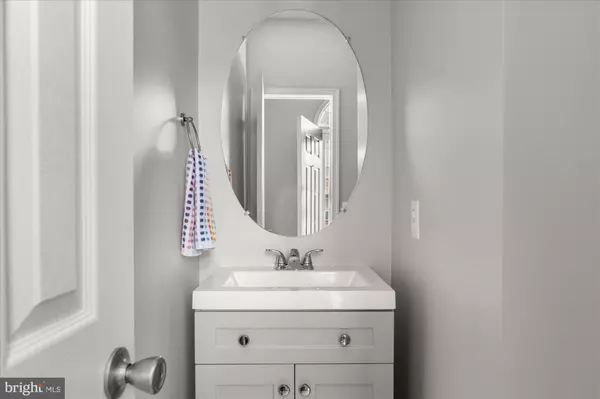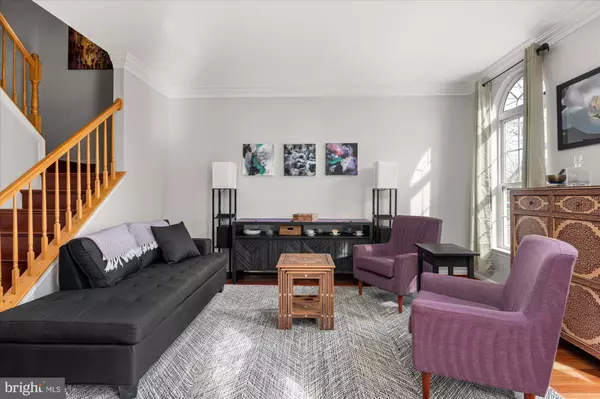$705,000
$680,000
3.7%For more information regarding the value of a property, please contact us for a free consultation.
4 Beds
4 Baths
2,990 SqFt
SOLD DATE : 04/26/2023
Key Details
Sold Price $705,000
Property Type Townhouse
Sub Type End of Row/Townhouse
Listing Status Sold
Purchase Type For Sale
Square Footage 2,990 sqft
Price per Sqft $235
Subdivision Ashburn Village
MLS Listing ID VALO2045344
Sold Date 04/26/23
Style Other
Bedrooms 4
Full Baths 3
Half Baths 1
HOA Fees $113/mo
HOA Y/N Y
Abv Grd Liv Area 2,212
Originating Board BRIGHT
Year Built 2001
Annual Tax Amount $5,650
Tax Year 2023
Lot Size 3,049 Sqft
Acres 0.07
Property Description
Offers due by 5 pm Monday March 27th. Welcome to this beautiful, light-filled 4 bedroom, 3.5 bath townhome in sought-after Ashburn Village! This gorgeous home boasts three levels of spacious living with over 2,900 square feet of living space. As you enter the home, you are greeted by a bright and welcoming main level and gleaming Brazilian cherry wood floors. The open-concept living room and dining room offer plenty of natural light, perfect for entertaining family and friends. The kitchen features stainless steel appliances including a new Samsung refrigerator, new Bosch dishwasher, a built in microwave and a gas stove. There are granite countertops, ample cabinet space, a kitchen island, and plenty of space for a kitchen table. Off of the kitchen is a family room with new blinds, gas fireplace, and access to large deck. Rounding out the main level is the mudroom/laundry room with new washer and dryer, custom built ins and access to the one car garage.
The upper level includes the primary bedroom suite with a walk-in closet and a luxurious en-suite bath, three well sized additional bedrooms and another full bathroom. The lower level of the home offers a large recreation room, perfect for a home theater or game room, a sliding door that provides access to the patio and pathway, a bonus room (currently used as a 5th bedroom) and a full bathroom. Two storage rooms in the lower level provide plenty of storage space and the utility room with a new 2 zone HVAC system with automatic dampers completes this level. Sellers need rent back until June 15.
Located in the heart of Ashburn, this townhome is just moments away from restaurants, shopping, and entertainment options. Residents of this community also have access to a range of amenities including: four outdoor pools (with a set number of guest passes per season), indoor pool, fitness center (with group classes, racquetball courts, sauna), multiple tennis courts, playgrounds, etc. Outdoor speakers do not convey. None of the speakers in house convey except for mounted speaker in lower level rec room.
Don't miss out on the opportunity to make this incredible townhome your own!
Location
State VA
County Loudoun
Zoning PDH4
Rooms
Other Rooms Living Room, Dining Room, Primary Bedroom, Bedroom 3, Bedroom 4, Kitchen, Game Room, Family Room, Foyer, Storage Room, Bathroom 2, Bonus Room
Basement Full
Interior
Interior Features Dining Area, Primary Bath(s), Window Treatments, Wood Floors, Recessed Lighting, Floor Plan - Open, Floor Plan - Traditional, Kitchen - Island, Ceiling Fan(s), Family Room Off Kitchen
Hot Water Natural Gas
Heating Forced Air
Cooling Central A/C
Flooring Hardwood, Carpet
Fireplaces Number 1
Fireplaces Type Equipment, Gas/Propane, Fireplace - Glass Doors, Mantel(s), Screen
Equipment Dishwasher, Disposal, Exhaust Fan, Microwave, Refrigerator, Stove, Washer, Dryer
Fireplace Y
Window Features Bay/Bow,Screens
Appliance Dishwasher, Disposal, Exhaust Fan, Microwave, Refrigerator, Stove, Washer, Dryer
Heat Source Natural Gas
Laundry Main Floor
Exterior
Exterior Feature Deck(s), Patio(s)
Parking Features Garage Door Opener, Garage - Front Entry
Garage Spaces 1.0
Utilities Available Cable TV Available, Electric Available, Phone Available, Natural Gas Available
Amenities Available Club House, Community Center, Pool - Outdoor, Tot Lots/Playground, Tennis Courts
Water Access N
Accessibility Other
Porch Deck(s), Patio(s)
Attached Garage 1
Total Parking Spaces 1
Garage Y
Building
Story 3
Foundation Slab
Sewer Public Sewer
Water Public
Architectural Style Other
Level or Stories 3
Additional Building Above Grade, Below Grade
Structure Type 9'+ Ceilings
New Construction N
Schools
Elementary Schools Dominion Trail
Middle Schools Farmwell Station
High Schools Broad Run
School District Loudoun County Public Schools
Others
Pets Allowed Y
HOA Fee Include Common Area Maintenance,Management,Pool(s),Recreation Facility,Snow Removal
Senior Community No
Tax ID 059368670000
Ownership Fee Simple
SqFt Source Assessor
Acceptable Financing Cash, VA, Conventional
Horse Property N
Listing Terms Cash, VA, Conventional
Financing Cash,VA,Conventional
Special Listing Condition Standard
Pets Allowed Cats OK, Dogs OK
Read Less Info
Want to know what your home might be worth? Contact us for a FREE valuation!

Our team is ready to help you sell your home for the highest possible price ASAP

Bought with Frank J Schofield • Summit Realtors
"My job is to find and attract mastery-based agents to the office, protect the culture, and make sure everyone is happy! "







