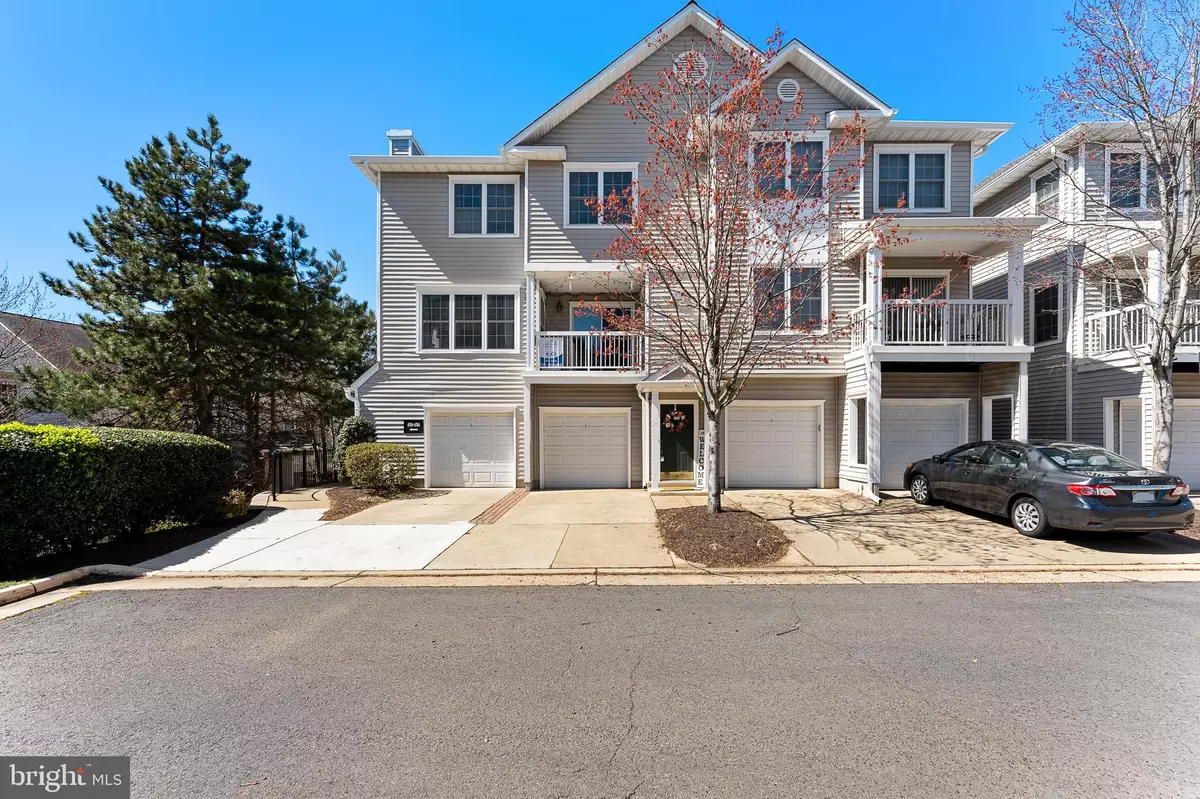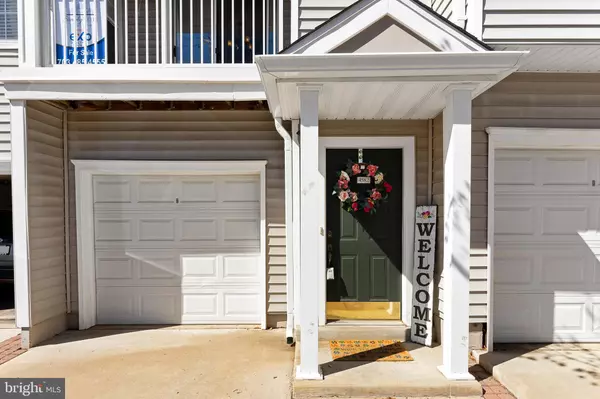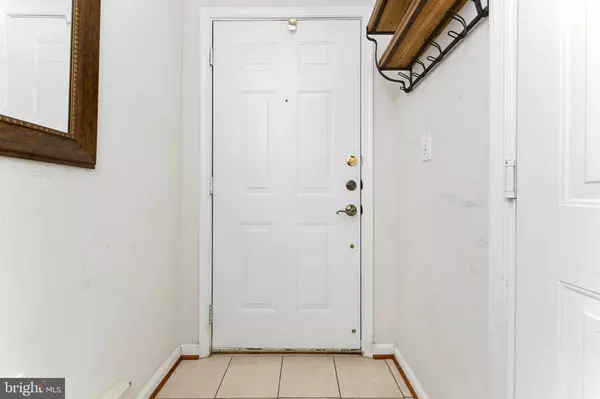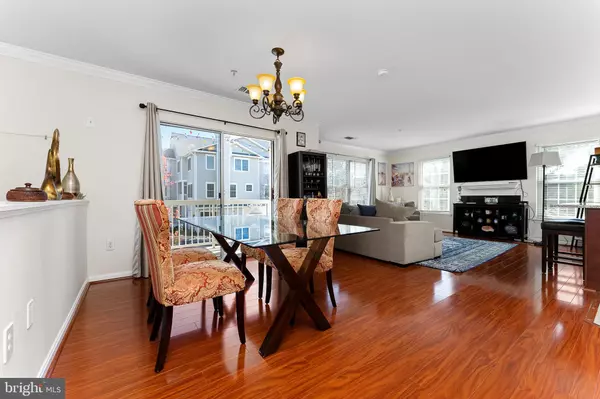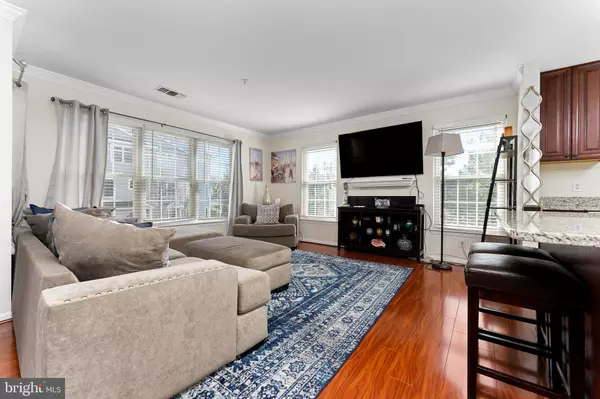$440,000
$439,999
For more information regarding the value of a property, please contact us for a free consultation.
3 Beds
2 Baths
1,380 SqFt
SOLD DATE : 04/26/2023
Key Details
Sold Price $440,000
Property Type Condo
Sub Type Condo/Co-op
Listing Status Sold
Purchase Type For Sale
Square Footage 1,380 sqft
Price per Sqft $318
Subdivision Gates Of Fair Lakes
MLS Listing ID VAFX2118238
Sold Date 04/26/23
Style Contemporary
Bedrooms 3
Full Baths 2
Condo Fees $520/mo
HOA Y/N N
Abv Grd Liv Area 1,380
Originating Board BRIGHT
Year Built 1997
Annual Tax Amount $4,342
Tax Year 2023
Property Description
Stunning Three Bedroom Two Bath Condo/Townhouse with large Balcony in the heart of Fair Lakes. Secure, Quiet, Gated Community. Sundrenched End Unit with six additional windows then most. Newer Ceramic Tile Floors in Foyer, Kitchen & Bathrooms. Main Level has a Spacious Dining Room, Large Family Room with Electric Fireplace and Newer Kitchen with 42" Cabinets w/ Soft Close Doors, Drawers, Granite, Matched upgraded Whirlpool Appliances. Three Spacious Bedrooms Up and Upgraded Primary Bathroom with Quartz Counter Tops. Finished One Car Garage w/Electric Opener & Storage. Additional Features: 2020 HVAC & 2021 Water Heater, Newer Flooring and Newer Washing Machine. Clubhouse w/ Pool, Fitness Gym, Billiards. BBQ Area. Gated Community. One Light From Rt. 66, Close to Shopping and Restaurants.
Location
State VA
County Fairfax
Zoning 402
Interior
Interior Features Carpet, Ceiling Fan(s), Dining Area, Family Room Off Kitchen, Floor Plan - Open, Kitchen - Island, Primary Bath(s), Upgraded Countertops, Sprinkler System
Hot Water Natural Gas
Heating Forced Air
Cooling Central A/C
Flooring Ceramic Tile, Laminate Plank, Partially Carpeted
Fireplaces Number 1
Fireplaces Type Mantel(s), Electric
Equipment Built-In Microwave, Dishwasher, Disposal, Dryer, Icemaker, Oven/Range - Gas, Refrigerator, Stainless Steel Appliances, Washer
Fireplace Y
Appliance Built-In Microwave, Dishwasher, Disposal, Dryer, Icemaker, Oven/Range - Gas, Refrigerator, Stainless Steel Appliances, Washer
Heat Source Natural Gas
Laundry Main Floor
Exterior
Exterior Feature Balcony
Parking Features Garage - Front Entry, Garage Door Opener, Inside Access
Garage Spaces 3.0
Parking On Site 1
Amenities Available Billiard Room, Club House, Common Grounds, Community Center, Exercise Room, Gated Community, Picnic Area, Pool - Outdoor, Reserved/Assigned Parking
Water Access N
Accessibility None
Porch Balcony
Attached Garage 1
Total Parking Spaces 3
Garage Y
Building
Story 3
Foundation Concrete Perimeter
Sewer Public Sewer
Water Public
Architectural Style Contemporary
Level or Stories 3
Additional Building Above Grade, Below Grade
New Construction N
Schools
Elementary Schools Greenbriar East
Middle Schools Katherine Johnson
High Schools Fairfax
School District Fairfax County Public Schools
Others
Pets Allowed Y
HOA Fee Include Common Area Maintenance,Ext Bldg Maint,Lawn Maintenance,Management,Parking Fee,Pest Control,Pool(s),Sewer,Snow Removal,Trash,Insurance
Senior Community No
Tax ID 0454 19 0220
Ownership Condominium
Special Listing Condition Standard
Pets Allowed No Pet Restrictions
Read Less Info
Want to know what your home might be worth? Contact us for a FREE valuation!

Our team is ready to help you sell your home for the highest possible price ASAP

Bought with Jay J Noh • Samson Properties
"My job is to find and attract mastery-based agents to the office, protect the culture, and make sure everyone is happy! "


