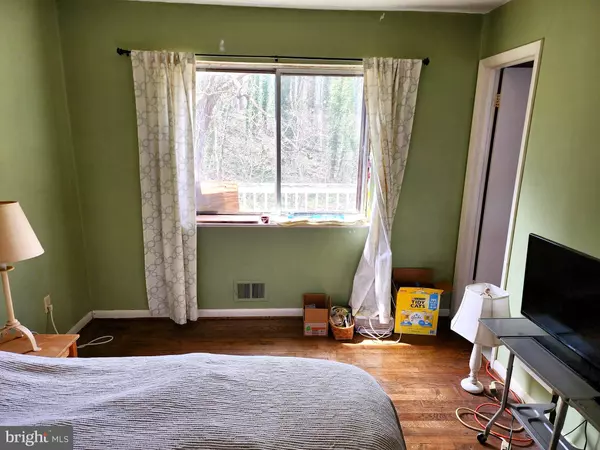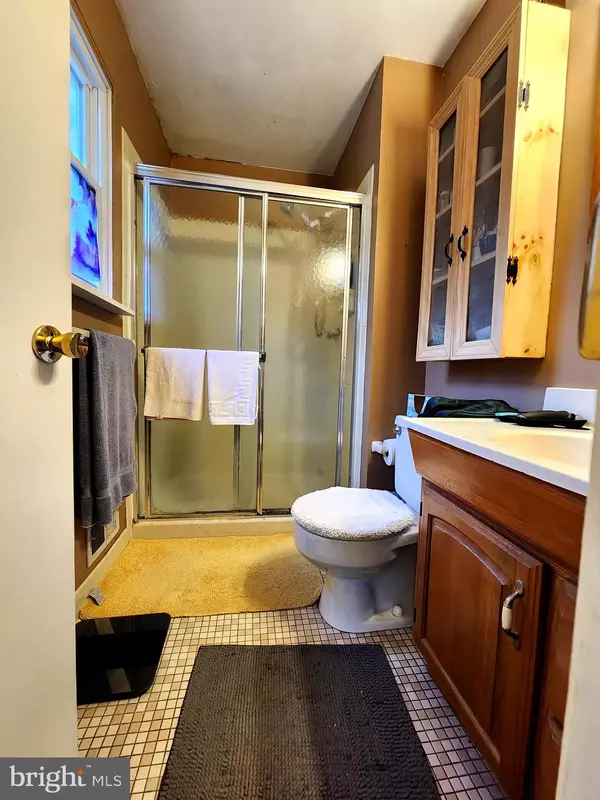$330,000
$295,000
11.9%For more information regarding the value of a property, please contact us for a free consultation.
3 Beds
2 Baths
1,776 SqFt
SOLD DATE : 04/25/2023
Key Details
Sold Price $330,000
Property Type Single Family Home
Sub Type Detached
Listing Status Sold
Purchase Type For Sale
Square Footage 1,776 sqft
Price per Sqft $185
Subdivision Landhaven
MLS Listing ID MDAA2055232
Sold Date 04/25/23
Style Ranch/Rambler
Bedrooms 3
Full Baths 2
HOA Y/N N
Abv Grd Liv Area 1,216
Originating Board BRIGHT
Year Built 1972
Annual Tax Amount $4,259
Tax Year 2022
Lot Size 0.292 Acres
Acres 0.29
Property Description
Welcome home to this charming rancher in the highly desirable LANDHAVEN community in Arnold. The main floor features 3 nicely sized bedrooms, 2 full bathrooms, kitchen, dining, and living room. The primary bedroom is spacious with primary full bathroom with walk-in shower. The back of the house has a large main level deck overlooking the back yard and backing to an open tree area providing peace and privacy. The 12,705 sq/ft lot is fenced in the rear, with mature trees. There is a ton of space in the walkout basement including a finished family room with wood burning fireplace, plus a very large storage/laundry/mechanical room. Attached 1 car garage is deep. Home is sold in As-Is.
Located off Route 2 and close to Routes 50, 100, 97, and Route 10. Nearby access to plenty of shopping, and entertainment is only a few minutes’ drive. Minutes to Annapolis and BWI for commuting.
This is a rare find at this price - don't hesitate in this market as it is priced to sell quickly!! Schedule a private showing today.
Location
State MD
County Anne Arundel
Zoning R5
Direction East
Rooms
Other Rooms Living Room, Dining Room, Primary Bedroom, Bedroom 2, Bedroom 3, Kitchen, Family Room, Storage Room
Basement Daylight, Partial, Connecting Stairway
Main Level Bedrooms 3
Interior
Interior Features Carpet, Combination Kitchen/Dining, Dining Area, Entry Level Bedroom, Kitchen - Galley, Primary Bath(s)
Hot Water Natural Gas
Heating Central
Cooling Central A/C
Flooring Hardwood, Partially Carpeted, Tile/Brick
Fireplaces Number 1
Fireplaces Type Corner, Fireplace - Glass Doors, Wood
Equipment Built-In Microwave, Dishwasher, Dryer - Electric, Oven/Range - Electric, Washer
Furnishings No
Fireplace Y
Window Features Sliding
Appliance Built-In Microwave, Dishwasher, Dryer - Electric, Oven/Range - Electric, Washer
Heat Source Natural Gas
Laundry Basement
Exterior
Exterior Feature Deck(s)
Parking Features Garage - Front Entry, Inside Access
Garage Spaces 3.0
Fence Chain Link, Partially
Utilities Available Cable TV Available
Water Access N
View Creek/Stream, Trees/Woods, Valley
Roof Type Asphalt
Street Surface Black Top
Accessibility None
Porch Deck(s)
Attached Garage 1
Total Parking Spaces 3
Garage Y
Building
Lot Description Backs to Trees, Partly Wooded, Sloping, Trees/Wooded
Story 2
Foundation Block, Permanent
Sewer Private Septic Tank
Water Public
Architectural Style Ranch/Rambler
Level or Stories 2
Additional Building Above Grade, Below Grade
Structure Type Dry Wall,Paneled Walls
New Construction N
Schools
School District Anne Arundel County Public Schools
Others
Pets Allowed Y
Senior Community No
Tax ID 020346206042000
Ownership Fee Simple
SqFt Source Assessor
Acceptable Financing Conventional, Cash
Horse Property N
Listing Terms Conventional, Cash
Financing Conventional,Cash
Special Listing Condition Standard
Pets Description Cats OK, Dogs OK
Read Less Info
Want to know what your home might be worth? Contact us for a FREE valuation!

Our team is ready to help you sell your home for the highest possible price ASAP

Bought with Shakira Maxi Huamani • Tia Realty. LLC

"My job is to find and attract mastery-based agents to the office, protect the culture, and make sure everyone is happy! "







