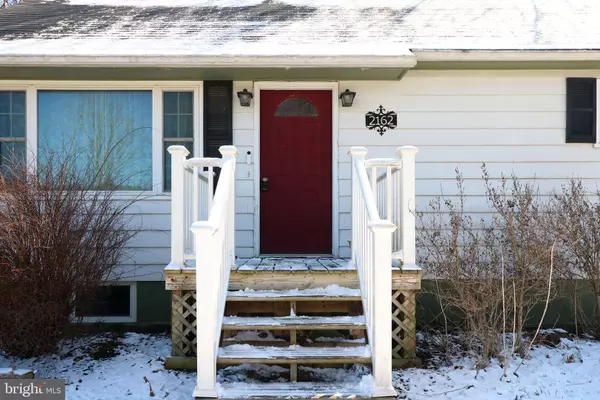$230,000
$225,000
2.2%For more information regarding the value of a property, please contact us for a free consultation.
3 Beds
1 Bath
1,152 SqFt
SOLD DATE : 04/20/2023
Key Details
Sold Price $230,000
Property Type Single Family Home
Sub Type Detached
Listing Status Sold
Purchase Type For Sale
Square Footage 1,152 sqft
Price per Sqft $199
Subdivision Stormstown
MLS Listing ID PACE2505356
Sold Date 04/20/23
Style Cape Cod
Bedrooms 3
Full Baths 1
HOA Y/N N
Abv Grd Liv Area 1,152
Originating Board BRIGHT
Year Built 1958
Annual Tax Amount $1,987
Tax Year 2022
Lot Size 0.510 Acres
Acres 0.51
Lot Dimensions 0.00 x 0.00
Property Description
Peaceful Country Living approximately 15 minutes to Penn State University & less than 10 minutes to State College, shopping, some top-notch area restaurants & medical offices. This super cute one & a half story home is nestled on a tranquil tree-lined .51 acre lot located right outside the quaint town of Stormstown. The darling & cozy interior delivers an inviting living room with beautiful hardwood floors & a large picture that allows an abundance of natural light. There is a delightful updated eat-in kitchen with lovely cabinetry, newer included appliances & vinyl flooring. The sun-filled 11x14 breezeway could be used as a handy mudroom or sitting area & leads you to the garage with exits to the front yard or scenic back yard. There are 2 bedrooms on the main floor both with hardwood floors & an attractive updated full bathroom. Upstairs you’ll find an 11x32 finished bonus room currently used as an additional bedroom/guest space. The full unfinished basement provides plenty of storage & features a laundry area with included washer & dryer plus an oversized utility sink. Additional amenities include a heat pump, central air & pex water system. Truly a Home Sweet Home.
Location
State PA
County Centre
Area Halfmoon Twp (16417)
Zoning R
Rooms
Other Rooms Living Room, Bedroom 2, Bedroom 3, Kitchen, Bedroom 1, Full Bath
Basement Unfinished, Sump Pump
Main Level Bedrooms 2
Interior
Interior Features Carpet, Tub Shower, Wood Floors
Hot Water Electric
Heating Heat Pump(s)
Cooling Heat Pump(s)
Flooring Hardwood, Carpet, Vinyl
Equipment Dishwasher, Oven/Range - Electric, Built-In Microwave, Refrigerator, Washer, Dryer
Furnishings No
Fireplace N
Appliance Dishwasher, Oven/Range - Electric, Built-In Microwave, Refrigerator, Washer, Dryer
Heat Source Electric
Laundry Basement
Exterior
Exterior Feature Porch(es)
Parking Features Garage - Front Entry
Garage Spaces 1.0
Water Access N
Roof Type Shingle
Street Surface Black Top
Accessibility None
Porch Porch(es)
Attached Garage 1
Total Parking Spaces 1
Garage Y
Building
Lot Description Backs to Trees
Story 1.5
Foundation Block
Sewer Private Septic Tank
Water Private, Well
Architectural Style Cape Cod
Level or Stories 1.5
Additional Building Above Grade, Below Grade
Structure Type Plaster Walls
New Construction N
Schools
Elementary Schools Gray'S Woods
Middle Schools Park Forest
High Schools State College Area
School District State College Area
Others
Pets Allowed Y
Senior Community No
Tax ID 17-408-,016-,0000-
Ownership Fee Simple
SqFt Source Assessor
Acceptable Financing Cash, Conventional, FHA, PHFA, VA
Horse Property N
Listing Terms Cash, Conventional, FHA, PHFA, VA
Financing Cash,Conventional,FHA,PHFA,VA
Special Listing Condition Standard
Pets Description No Pet Restrictions
Read Less Info
Want to know what your home might be worth? Contact us for a FREE valuation!

Our team is ready to help you sell your home for the highest possible price ASAP

Bought with Timothy Flanagan • Kissinger, Bigatel & Brower

"My job is to find and attract mastery-based agents to the office, protect the culture, and make sure everyone is happy! "







