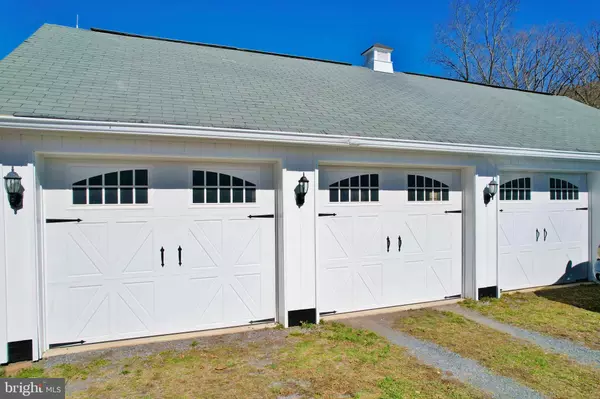$955,000
$999,999
4.5%For more information regarding the value of a property, please contact us for a free consultation.
3 Beds
4 Baths
2,742 SqFt
SOLD DATE : 04/21/2023
Key Details
Sold Price $955,000
Property Type Single Family Home
Sub Type Detached
Listing Status Sold
Purchase Type For Sale
Square Footage 2,742 sqft
Price per Sqft $348
Subdivision Bellevue Farms
MLS Listing ID VAFQ2007818
Sold Date 04/21/23
Style Traditional
Bedrooms 3
Full Baths 2
Half Baths 2
HOA Fees $125/ann
HOA Y/N Y
Abv Grd Liv Area 2,742
Originating Board BRIGHT
Year Built 1984
Annual Tax Amount $6,258
Tax Year 2023
Lot Size 11.015 Acres
Acres 11.02
Property Description
Appt Only no drive ups please - Equine Manor" Located in beautiful Bellevue Farms and nestled on 11+ acres. 4,426 square feet to fill up! This 3 bedroom/2.5 bathroom large home sits high with views of Carter Run and the Blue Ridge mountains. Sit and enjoy your morning coffee on your front, side, or rear porch overlooking the property. Abundance of nature and light surrounds you in this serene setting. A horse lovers dream. This property has a private well and septic. Remodeled kitchen with granite countertops, breakfast bar, Sub-Zero refrigerator, 5-burner gas cooktop, and 2 built-in ovens with a warming drawer. Plenty of cabinetry to house your cookware. Newer main level flooring is luxury vinyl tile. Open and large laundry room has plenty of cabinetry and front-loading washer and dryer. Primary bath /heated floors. 2 bedrooms have dressing/sitting rooms. New addition could be used as a large office, family room, media room or main level bedroom to enjoy the views! Interior walls including the lower level were painted in March 2023. HVAC has a warranty service contract for 7 more years. The roof was replaced in 2018. Detached 4-car garage has been painted and ready for your vehicles. New stone walkway leads to front entrance. Property is fenced with a run-in shed, wood shed, 3-stall horse barn, and a tack room with electricity and running water. Enjoy the horse round pen for training your horses. Travel 10 minutes to Route 66 and 15 minutes to Fauquier High School. Annual HOA dues are $1,500.00, payable on an annual or quarterly ($375.00 per quarter) basis, at the choice of the landowner. Dues provide landowner's family access to all community amenities, and one vote for all HOA elections and council decisions. Dues are used to maintain the community's private roads (including snow plowing when necessary), 30+ miles of riding/walking trails, swimming pool, recreation center, six ponds, and community barn, paddocks and riding rings. Landowners must make their own arrangements and payment for trash pickup if they choose not to take their trash to the local landfill. Landowners are also responsible for all their utilities, internet access, and maintenance of their personal homes, outbuildings and yards.
Location
State VA
County Fauquier
Zoning AGRI & CONSERV.
Rooms
Other Rooms Living Room, Dining Room, Primary Bedroom, Sitting Room, Bedroom 2, Bedroom 3, Kitchen, Family Room, Basement, Laundry, Attic, Primary Bathroom, Full Bath, Half Bath
Basement Connecting Stairway, Full, Heated, Outside Entrance, Side Entrance, Walkout Level, Unfinished
Interior
Interior Features Kitchen - Country, Kitchen - Island, Stove - Wood, Attic, Breakfast Area, Ceiling Fan(s), Dining Area, Floor Plan - Open, Primary Bath(s), Recessed Lighting, Upgraded Countertops
Hot Water Electric
Heating Heat Pump(s), Wood Burn Stove, Central
Cooling Ceiling Fan(s), Heat Pump(s), Central A/C
Flooring Luxury Vinyl Tile
Fireplaces Number 1
Fireplaces Type Flue for Stove, Mantel(s), Wood
Equipment Dishwasher, Exhaust Fan, Refrigerator, Washer, Cooktop - Down Draft, Dryer - Front Loading, Washer - Front Loading, Built-In Range, Microwave
Furnishings No
Fireplace Y
Window Features Bay/Bow
Appliance Dishwasher, Exhaust Fan, Refrigerator, Washer, Cooktop - Down Draft, Dryer - Front Loading, Washer - Front Loading, Built-In Range, Microwave
Heat Source Electric
Laundry Main Floor
Exterior
Exterior Feature Deck(s), Porch(es), Wrap Around
Parking Features Garage - Front Entry, Additional Storage Area
Garage Spaces 12.0
Fence Fully
Water Access N
View Mountain, Pasture, Scenic Vista, Trees/Woods
Roof Type Shingle
Street Surface Paved,Gravel
Accessibility None
Porch Deck(s), Porch(es), Wrap Around
Total Parking Spaces 12
Garage Y
Building
Lot Description Backs to Trees, Front Yard, Rear Yard, Secluded, SideYard(s), Trees/Wooded, Private
Story 3
Foundation Block
Sewer Septic Exists
Water Well
Architectural Style Traditional
Level or Stories 3
Additional Building Above Grade, Below Grade
Structure Type Dry Wall
New Construction N
Schools
Elementary Schools C. M. Bradley
Middle Schools Marshall
High Schools Fauquier
School District Fauquier County Public Schools
Others
HOA Fee Include Management,Recreation Facility,Snow Removal,Road Maintenance
Senior Community No
Tax ID 6966-30-9290
Ownership Fee Simple
SqFt Source Assessor
Acceptable Financing Cash, Conventional
Horse Property Y
Horse Feature Horse Trails, Horses Allowed, Riding Ring, Stable(s)
Listing Terms Cash, Conventional
Financing Cash,Conventional
Special Listing Condition Standard
Read Less Info
Want to know what your home might be worth? Contact us for a FREE valuation!

Our team is ready to help you sell your home for the highest possible price ASAP

Bought with Tray K Allen • Allen Real Estate
"My job is to find and attract mastery-based agents to the office, protect the culture, and make sure everyone is happy! "







